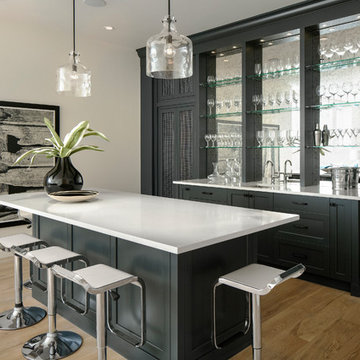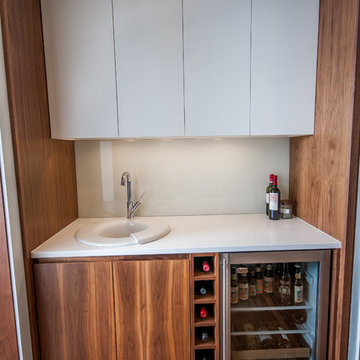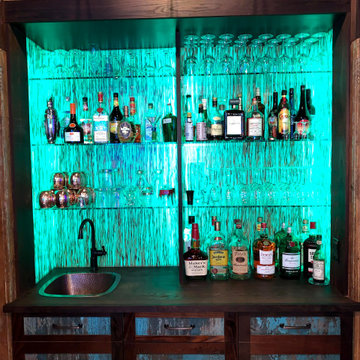282 Billeder af hjemmebar med glasplade som stænkplade
Sorteret efter:
Budget
Sorter efter:Populær i dag
1 - 20 af 282 billeder
Item 1 ud af 3
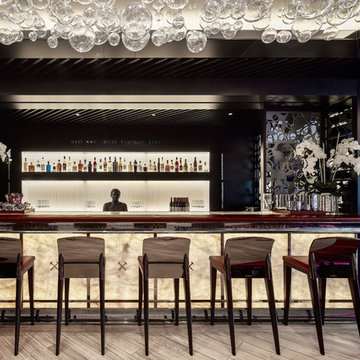
A private bar with bespoke hand made chandelier, backlit crystal stone bar front and bespoke backlit art glass 'curtaining'
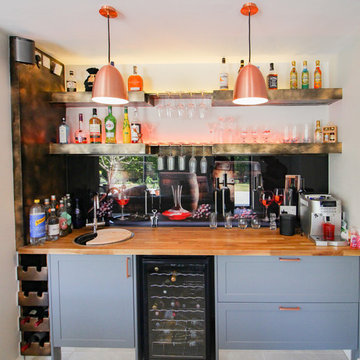
This custom home bar is the cherry on top of the home extension and really brings an additional 'wow' factor to the entire project. We'll take a vodka martini, shaken, not stirred.
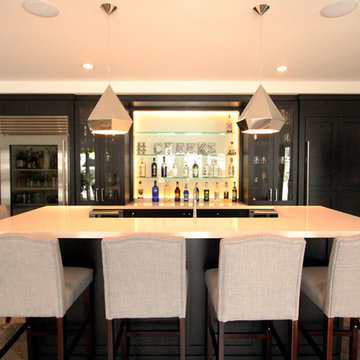
An island was incorporated in this basement bar. Access to the pool is on the right side and the entertaining space is the left. The island allowed for more storage, raised seating, and access from either the entertaining space or the pool with ease. Dark stained maple cabinets were used with a white quartz countertop. Polished chrome hardware was added and the contrast is striking. A pantry was incorporated on the right side for snack storage.

We took out an office in opening up the floor plan of this renovation. We designed this home bar complete with sink and beverage fridge which serves guests in the family room and living room. The mother of pearl penny round backsplash catches the light and echoes the coastal theme.

Free ebook, Creating the Ideal Kitchen. DOWNLOAD NOW
Collaborations with builders on new construction is a favorite part of my job. I love seeing a house go up from the blueprints to the end of the build. It is always a journey filled with a thousand decisions, some creative on-the-spot thinking and yes, usually a few stressful moments. This Naperville project was a collaboration with a local builder and architect. The Kitchen Studio collaborated by completing the cabinetry design and final layout for the entire home.
In the basement, we carried the warm gray tones into a custom bar, featuring a 90” wide beverage center from True Appliances. The glass shelving in the open cabinets and the antique mirror give the area a modern twist on a classic pub style bar.
If you are building a new home, The Kitchen Studio can offer expert help to make the most of your new construction home. We provide the expertise needed to ensure that you are getting the most of your investment when it comes to cabinetry, design and storage solutions. Give us a call if you would like to find out more!
Designed by: Susan Klimala, CKBD
Builder: Hampton Homes
Photography by: Michael Alan Kaskel
For more information on kitchen and bath design ideas go to: www.kitchenstudio-ge.com
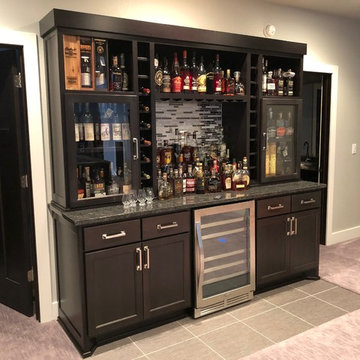
Custom liquor display cabinet made to look like it'd been in the house from the beginning.
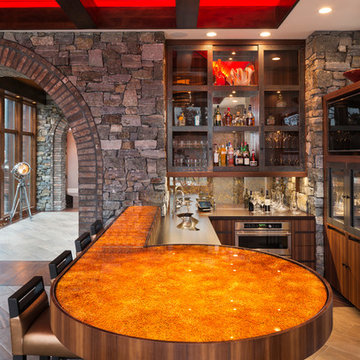
Builder: John Kraemer & Sons
Photography: Landmark Photography
Home & Interior Design: Tom Rauscher
Cabinetry: North Star Kitchens
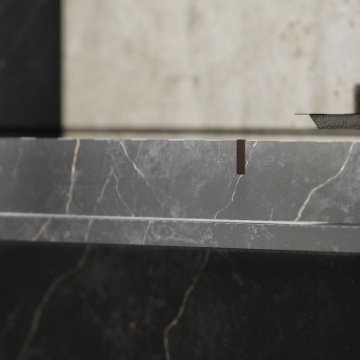
The Contemporary Home Bar at Asia Brickell Unit is a stunning addition to this luxurious condominium. Located in the heart of Brickell Key, this unit boasts breathtaking views of the Miami River, Biscayne Bay, and the city skyline. The home bar is a perfect space for entertaining guests, featuring a sleek and modern design with high-end finishes. The bar is equipped with a built-in wine cooler, ice maker, and plenty of storage for glassware and spirits. The open layout seamlessly connects to the living and dining areas, creating a spacious and inviting atmosphere. With 12-foot ceilings and floor-to-ceiling windows, the Contemporary Home Bar at Asia Brickell Unit is the epitome of sophistication and style. Enjoy resort-style amenities such as a high-tech fitness center, full-service concierge, swimming pool, hot tub, tennis court, and 24-hour valet parking service. This unit is truly a one-of-a-kind gem in the heart of Miami's most sought-after neighborhood.
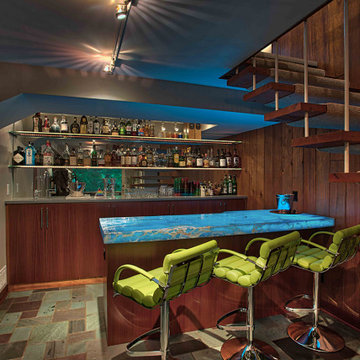
McDonald Remodeling, Inc., Inver Grove Heights, Minnesota, 2020 Regional CotY Award Winner, Residential Interior Element $30,000 and Over

Behind the rolling hills of Arthurs Seat sits “The Farm”, a coastal getaway and future permanent residence for our clients. The modest three bedroom brick home will be renovated and a substantial extension added. The footprint of the extension re-aligns to face the beautiful landscape of the western valley and dam. The new living and dining rooms open onto an entertaining terrace.
The distinct roof form of valleys and ridges relate in level to the existing roof for continuation of scale. The new roof cantilevers beyond the extension walls creating emphasis and direction towards the natural views.

This loft is situated in the former International Tailoring Company Building in New York’s East Village. The clients bought a top-floor loft and an abandoned mechanical room directly above it. Our task was to combine the rooftop space with the loft to create a cohesive triplex apartment. We achieved this by carefully opening up the roof’s 100-year-old structural members to install a staircase connecting the existing loft to the additional upper two levels. On the main floor, the first run of the staircase is located in the apartment's entry and is made of a sculptural form of dark oak. The second run of the staircase is more open, allowing light from the top level's many windows to filter into the spaces below. The existing main loft was gut-renovated to create a more open space. The open kitchen/living space was strategically positioned to be surrounded by the building’s huge industrial steel windows, taking advantage of the apartment's high vantage over Union Square. Opposite the windows, custom woodwork serves to unify the kitchen with the living room. The built-in spans the full width of the apartment with dark textured oak panels concealing the appliances, the TV, and creating ample storage. The blackened steel paneled backsplash and chunky black granite countertops complete the dark color palette used in the kitchen. Throughout the apartment, a play of dark and light elements creates a distinctive atmosphere. In the open living areas, the light pouring in from the large windows contrasts with the dark colors selected for the built environment. The more private spaces, such as the bedroom, have a darker feel, with walls and ceilings painted in a deep purple that borders on black alongside more dark oak custom built-ins. The dining room functions as a bridge between the public and private spaces, with walls and ceiling painted in the same moody purple and a vintage mirrored tile accent wall reflecting natural light from the adjacent room’s windows. The middle floor, which has fewer windows, is painted bright white to enhance light in the home office located there.. On the penthouse level, panoramic views were achieved by installing new floor-to-ceiling sliding glass panels, supplementing the existing industrial steel windows, and opening onto an adjacent roof terrace. The top floor functions as a lounge overlooking the city and includes unique custom features, such as a steel multi-drop lighting fixture above the stairs, hanging glass and steel shelving, and a built-in wet bar. Here again, dark-colored finishes and materials are used as a counterpoint to the abundant light entering the space. A future plan for the apartment is to create a private roof garden on top of the penthouse with an outdoor stair connecting it to the roof terrace below.
282 Billeder af hjemmebar med glasplade som stænkplade
1
