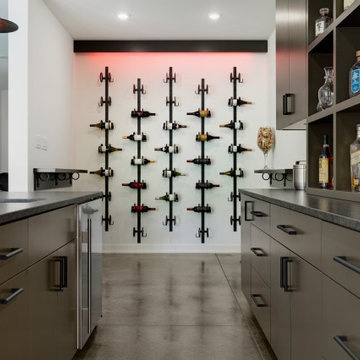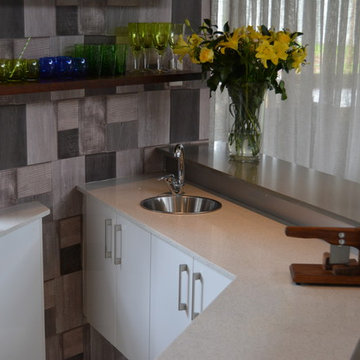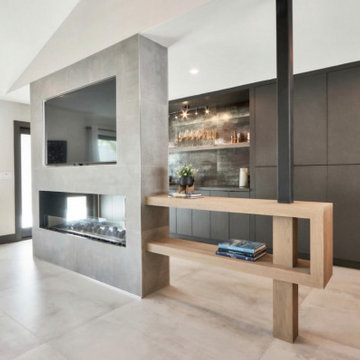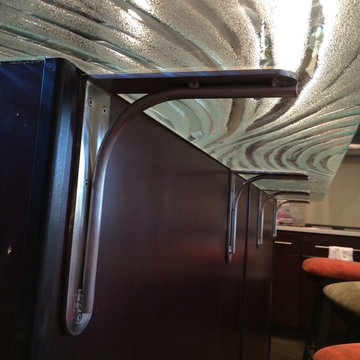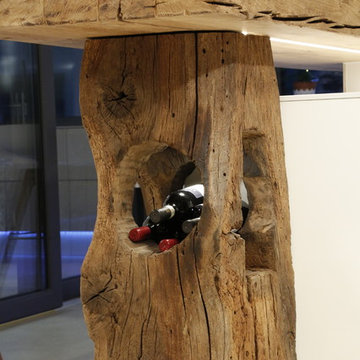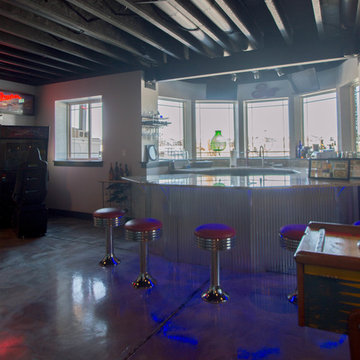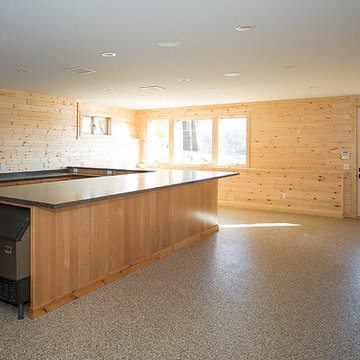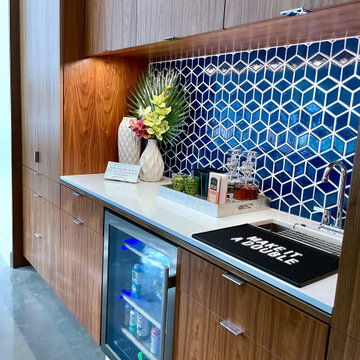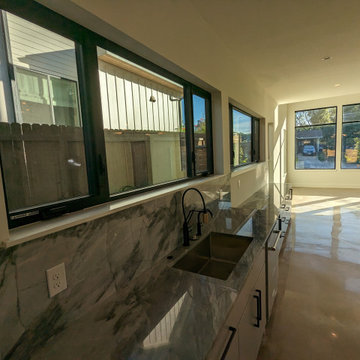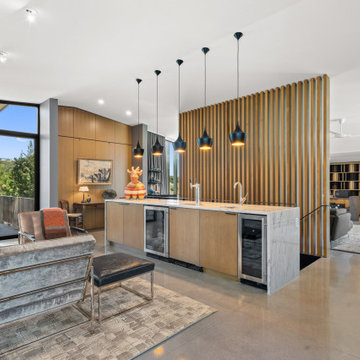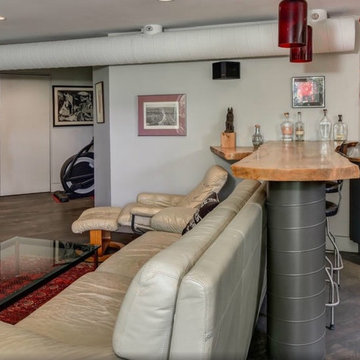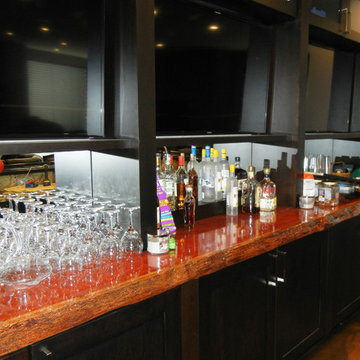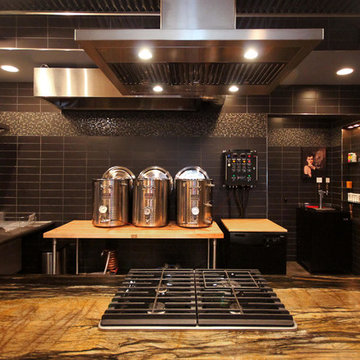262 Billeder af hjemmebar med glatte skabsfronter og betongulv
Sorteret efter:
Budget
Sorter efter:Populær i dag
201 - 220 af 262 billeder
Item 1 ud af 3
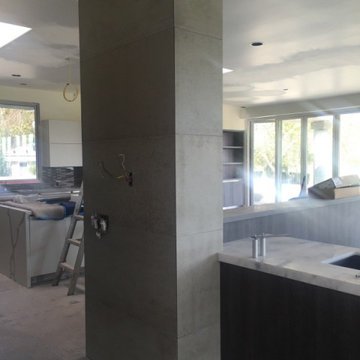
New Bar added off kitchen to service main dining area. Support beam was enlarged and treated with concrete wall panels for a modern sleek look
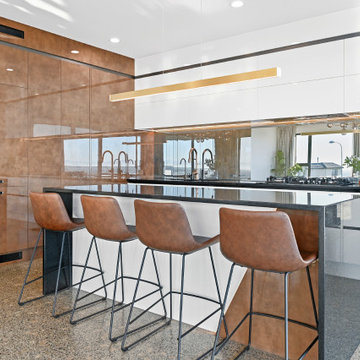
Polished concrete floors glimmer, and a bespoke kitchen
cleverly integrates all the appliances while showcasing
a black galaxy granite bench.
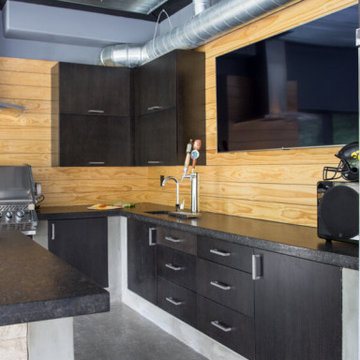
Project by Wiles Design Group. Their Cedar Rapids-based design studio serves the entire Midwest, including Iowa City, Dubuque, Davenport, and Waterloo, as well as North Missouri and St. Louis.
For more about Wiles Design Group, see here: https://www.wilesdesigngroup.com/
To learn more about this project, see here: https://wilesdesigngroup.com/dramatic-family-home
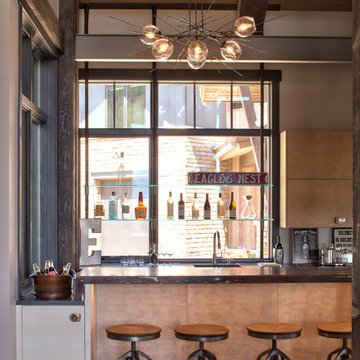
This electric bar features leather cabinetry, belt buckle hardware, white epoxy filled wood countertops, a built in copper drink bucket, ski resort metal cables, and a snake skin and metal backboard.
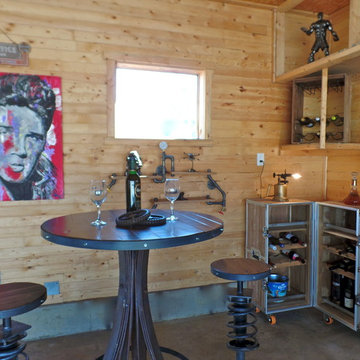
This great looking bar table and stools are made locally from up-cycled materials! Also check out the mobile bar storage unit on wheels.
Photos: WW Design Studio
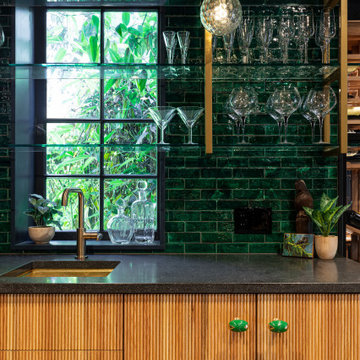
A close up of the reeded cabinet fronts and bar shelving show off the unique palette of this basement bar.
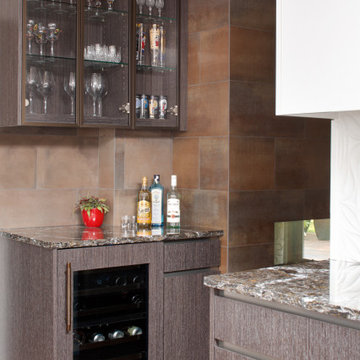
A bar was incorporated off of the kitchen. It is connected to the back of the fireplace and services the dining space and the games room leading one through the open-concept layout. Bronze metallic upper cabinet glass doors display glasses while a wine fridge and an under-counter pull-out cabinet housing liquor bottles provide all of the necessities for a functioning home bar, making this open-concept space perfect for entertaining.
262 Billeder af hjemmebar med glatte skabsfronter og betongulv
11
