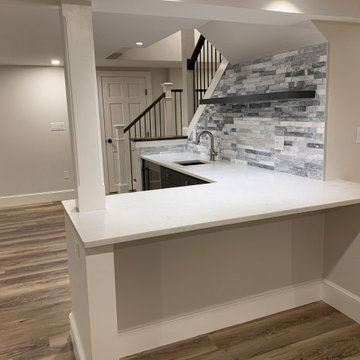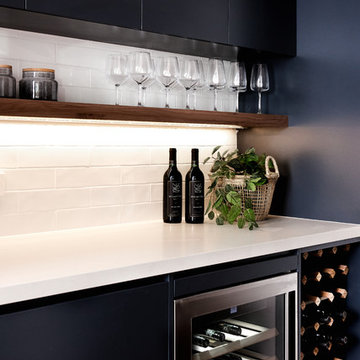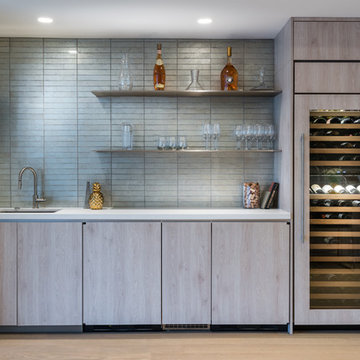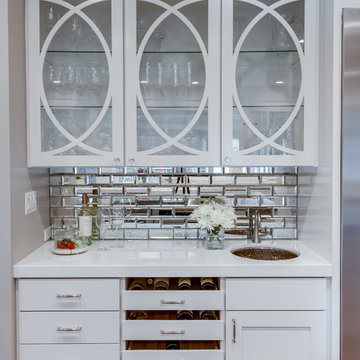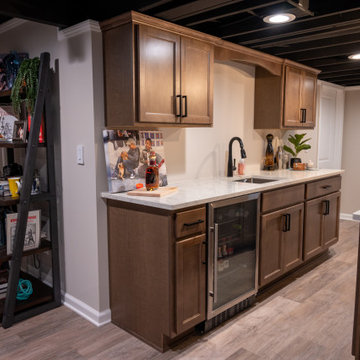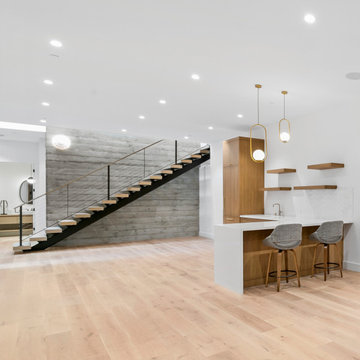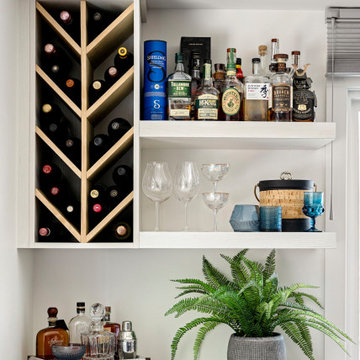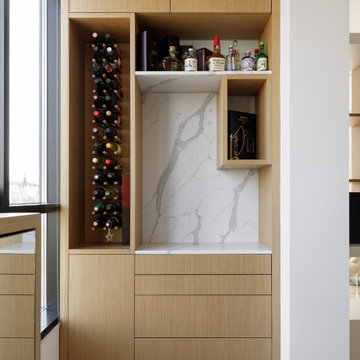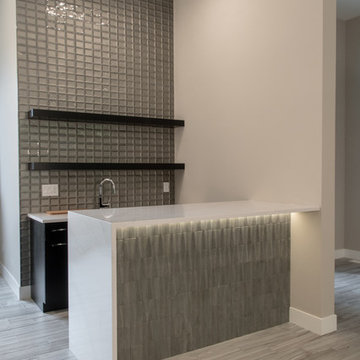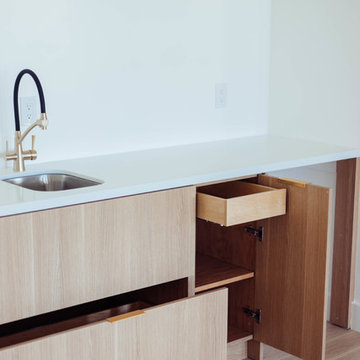1.398 Billeder af hjemmebar med glatte skabsfronter og hvid bordplade
Sorteret efter:
Budget
Sorter efter:Populær i dag
141 - 160 af 1.398 billeder
Item 1 ud af 3

New build dreams always require a clear design vision and this 3,650 sf home exemplifies that. Our clients desired a stylish, modern aesthetic with timeless elements to create balance throughout their home. With our clients intention in mind, we achieved an open concept floor plan complimented by an eye-catching open riser staircase. Custom designed features are showcased throughout, combined with glass and stone elements, subtle wood tones, and hand selected finishes.
The entire home was designed with purpose and styled with carefully curated furnishings and decor that ties these complimenting elements together to achieve the end goal. At Avid Interior Design, our goal is to always take a highly conscious, detailed approach with our clients. With that focus for our Altadore project, we were able to create the desirable balance between timeless and modern, to make one more dream come true.
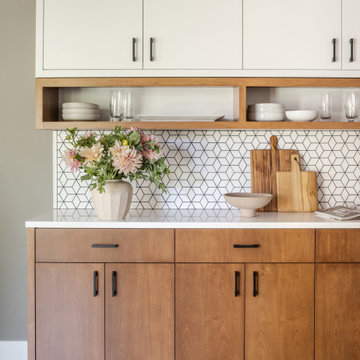
This 1972 NW Contemporary home had great potential from the start with interesting architecture and West Hills Portland location with mature landscaping. The kitchen and powder bath lacked style and needed serious updating. From the cramped layout and closed off feel in the kitchen to heavy texture and original 1970’s décor in the Powder bath, it was time for a change.
The main wall between the kitchen and Family room was removed and the kitchen entry was widened which made the kitchen feel more integrated and brighter. All existing hardwoods and dark 70’s brick in the Entry were replaced with 4” natural white oak hardwoods, which further connected and updated the kitchen and adjacent rooms. The new kitchen layout gave way to a large island and more useful storage and a better flow.
The “Sea Serpent” blue on the island is complemented with the stained Alder and white for a fresh element. Open cubbies in Alder cubbies and white Kanso mosaic tile from Ann Sacks grouted in black all add interest to this warm, clean-lined Scandinavian vibe for this young family.
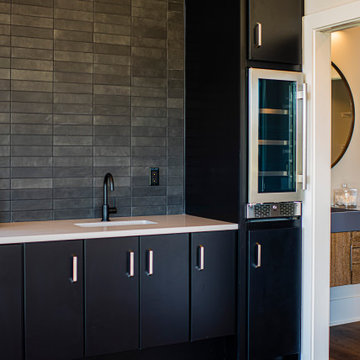
The new construction luxury home was designed by our Carmel design-build studio with the concept of 'hygge' in mind – crafting a soothing environment that exudes warmth, contentment, and coziness without being overly ornate or cluttered. Inspired by Scandinavian style, the design incorporates clean lines and minimal decoration, set against soaring ceilings and walls of windows. These features are all enhanced by warm finishes, tactile textures, statement light fixtures, and carefully selected art pieces.
In the living room, a bold statement wall was incorporated, making use of the 4-sided, 2-story fireplace chase, which was enveloped in large format marble tile. Each bedroom was crafted to reflect a unique character, featuring elegant wallpapers, decor, and luxurious furnishings. The primary bathroom was characterized by dark enveloping walls and floors, accentuated by teak, and included a walk-through dual shower, overhead rain showers, and a natural stone soaking tub.
An open-concept kitchen was fitted, boasting state-of-the-art features and statement-making lighting. Adding an extra touch of sophistication, a beautiful basement space was conceived, housing an exquisite home bar and a comfortable lounge area.
---Project completed by Wendy Langston's Everything Home interior design firm, which serves Carmel, Zionsville, Fishers, Westfield, Noblesville, and Indianapolis.
For more about Everything Home, see here: https://everythinghomedesigns.com/
To learn more about this project, see here:
https://everythinghomedesigns.com/portfolio/modern-scandinavian-luxury-home-westfield/

Our Boulder studio designed this beautiful home in the mountains to reflect the bright, beautiful, natural vibes outside – an excellent way to elevate the senses. We used a double-height, oak-paneled ceiling in the living room to create an expansive feeling. We also placed layers of Moroccan rugs, cozy textures of alpaca, mohair, and shearling by exceptional makers from around the US. In the kitchen and bar area, we went with the classic black and white combination to create a sophisticated ambience. We furnished the dining room with attractive blue chairs and artworks, and in the bedrooms, we maintained the bright, airy vibes by adding cozy beddings and accessories.
---
Joe McGuire Design is an Aspen and Boulder interior design firm bringing a uniquely holistic approach to home interiors since 2005.
For more about Joe McGuire Design, see here: https://www.joemcguiredesign.com/
To learn more about this project, see here:
https://www.joemcguiredesign.com/bleeker-street
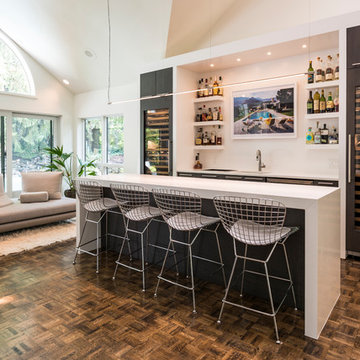
Rift-sawn White Oak cabinetry house dual Sub-Zero wine coolers in this sommerlier's private paradise.
1.398 Billeder af hjemmebar med glatte skabsfronter og hvid bordplade
8
