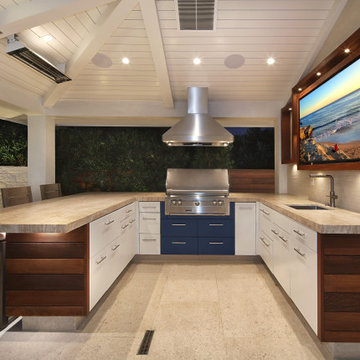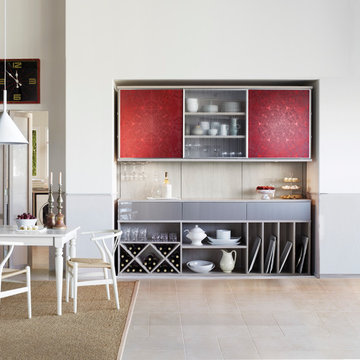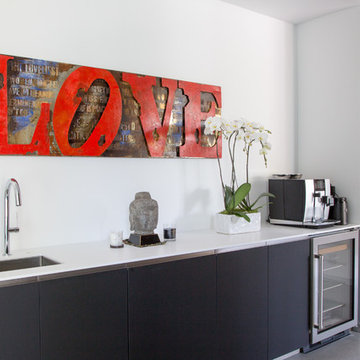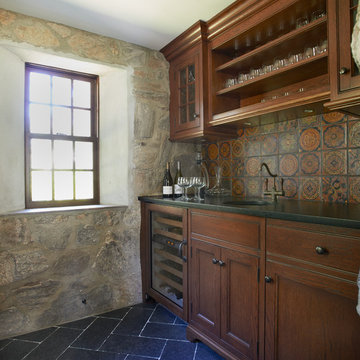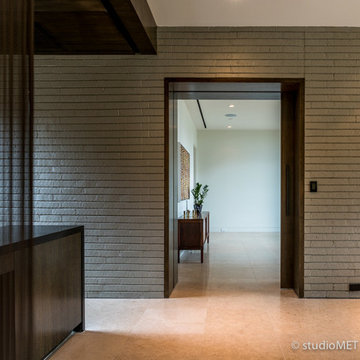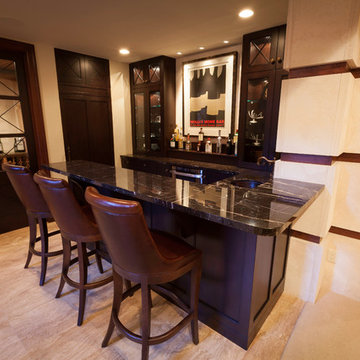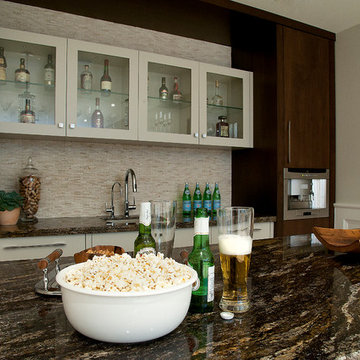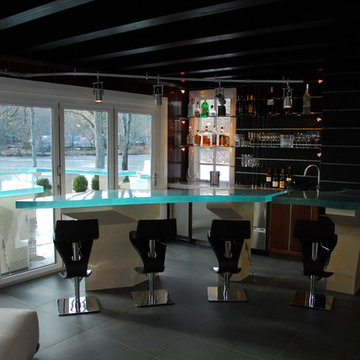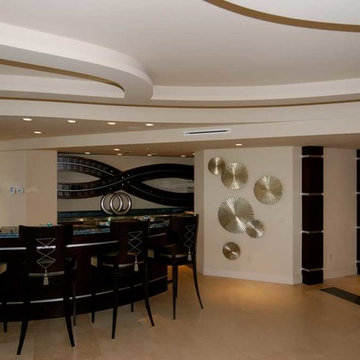34 Billeder af hjemmebar med glatte skabsfronter og kalkstensgulv
Sorteret efter:
Budget
Sorter efter:Populær i dag
21 - 34 af 34 billeder
Item 1 ud af 3
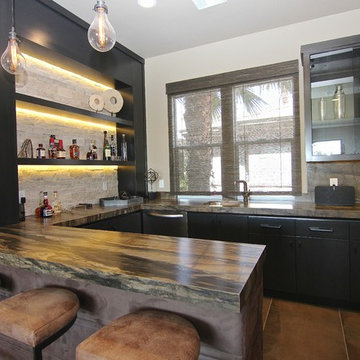
This 5687 sf home was a major renovation including significant modifications to exterior and interior structural components, walls and foundations. Included were the addition of several multi slide exterior doors, windows, new patio cover structure with master deck, climate controlled wine room, master bath steam shower, 4 new gas fireplace appliances and the center piece- a cantilever structural steel staircase with custom wood handrail and treads.
A complete demo down to drywall of all areas was performed excluding only the secondary baths, game room and laundry room where only the existing cabinets were kept and refinished. Some of the interior structural and partition walls were removed. All flooring, counter tops, shower walls, shower pans and tubs were removed and replaced.
New cabinets in kitchen and main bar by Mid Continent. All other cabinetry was custom fabricated and some existing cabinets refinished. Counter tops consist of Quartz, granite and marble. Flooring is porcelain tile and marble throughout. Wall surfaces are porcelain tile, natural stacked stone and custom wood throughout. All drywall surfaces are floated to smooth wall finish. Many electrical upgrades including LED recessed can lighting, LED strip lighting under cabinets and ceiling tray lighting throughout.
The front and rear yard was completely re landscaped including 2 gas fire features in the rear and a built in BBQ. The pool tile and plaster was refinished including all new concrete decking.
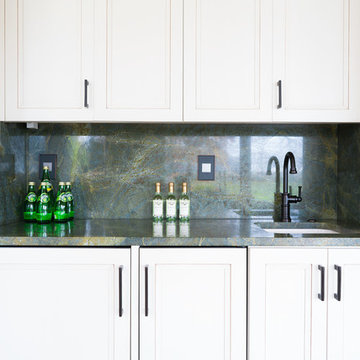
A handsome built-in beverage center showcases a client's selection of beautiful materials including this stunning countertop.
Photo: Joe Kyle
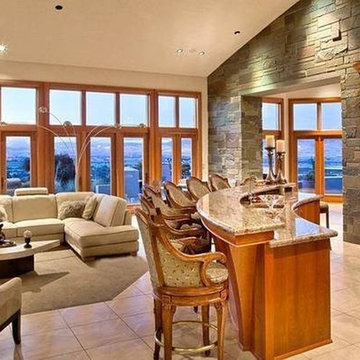
Limestone floors, classic kitchen design, granite countertops Raleigh, Granite countertops Cary, Beautiful kitchen, elegant kitchen, contemporary design kitchen
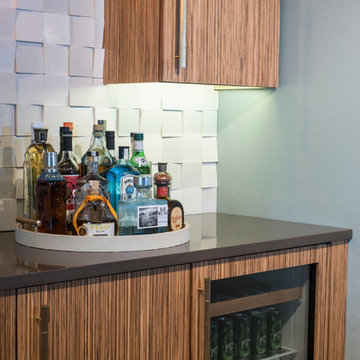
Interior Design: Melina Datsopoulos, Trappings Studio
Cabinet Designer: Logan Stark, Boyce Lumber & Design Center,
Builder: JM Moran & Co, Inc.
Photos: Cou Cou Studio
.
Here we have a detail shot of this amazing bar space which features Dura Supreme zebrawood cabinetry crowned by Quantra Quartz in Sherry. That breathtaking backsplash is Island Stone V Squared Cladding in Tropical White. All furnishings, wall coverings, fixtures, and accessories by Trappings Studio.
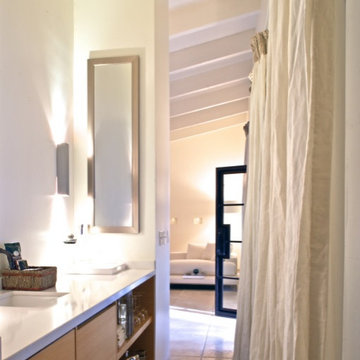
Men's Bar using quartersawn oak cabinetry with soft curtain treatment across to soften the small quarters.
34 Billeder af hjemmebar med glatte skabsfronter og kalkstensgulv
2
