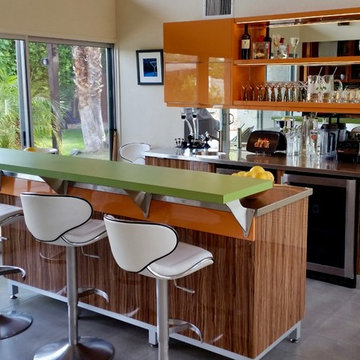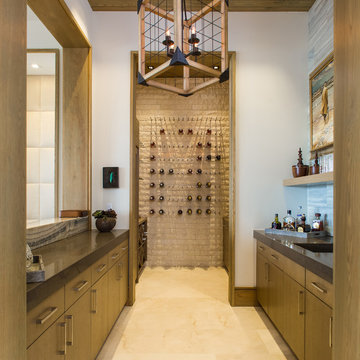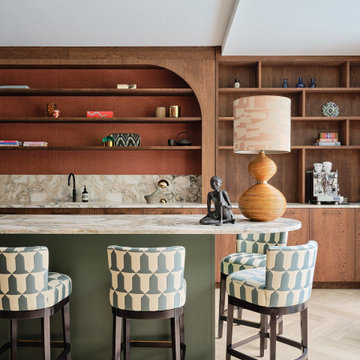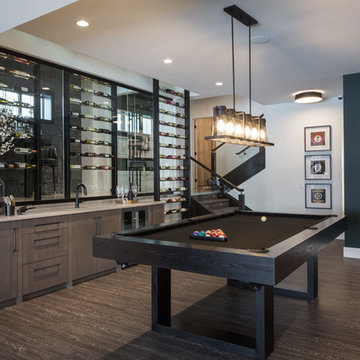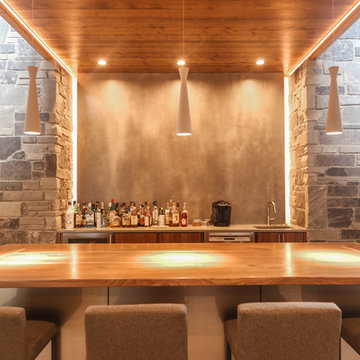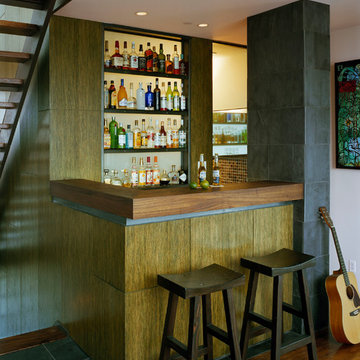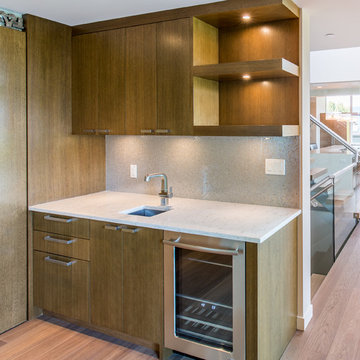1.081 Billeder af hjemmebar med glatte skabsfronter og skabe i mellemfarvet træ
Sorteret efter:
Budget
Sorter efter:Populær i dag
161 - 180 af 1.081 billeder
Item 1 ud af 3
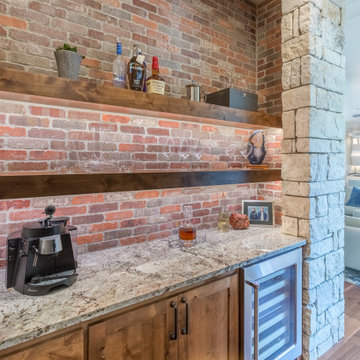
Our clients really wanted old warehouse looking brick so we found just the thing in thin brick format so that it wouldn't take up too much room in this cool bar off the living area.
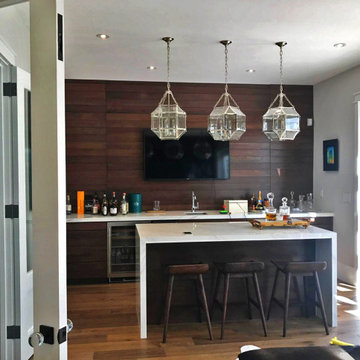
Modern home bar are with lots os light, the wooden floors gives this space cozines to the cold glass of the large wine cellar doors. This custom wine cellar its a masterpiece itself combines perfectly with the light leather soda, and the white counter.

This guest bedroom transform into a family room and a murphy bed is lowered with guests need a place to sleep. Built in cherry cabinets and cherry paneling is around the entire room. The glass cabinet houses a humidor for cigar storage. Two floating shelves offer a spot for display and stacked stone is behind them to add texture. A TV was built in to the cabinets so it is the ultimate relaxing zone. A murphy bed folds down when an extra bed is needed.
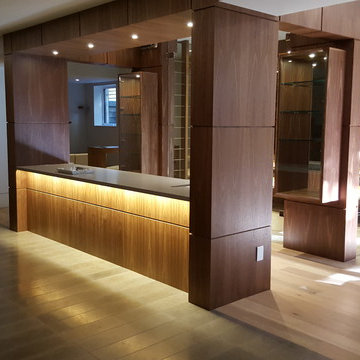
Basement bar & wine cellar connecting front lounge area (look out) and rear home theatre

Pool house galley kitchen with concrete flooring for indoor-outdoor flow, as well as color, texture, and durability. The small galley kitchen, covered in Ann Sacks tile and custom shelves, serves as wet bar and food prep area for the family and their guests for frequent pool parties.
Polished concrete flooring carries out to the pool deck connecting the spaces, including a cozy sitting area flanked by a board form concrete fireplace, and appointed with comfortable couches for relaxation long after dark. Poolside chaises provide multiple options for lounging and sunbathing, and expansive Nano doors poolside open the entire structure to complete the indoor/outdoor objective.
Photo credit: Kerry Hamilton

Executive wine bar created with our CEO in mind. Masculine features in color and wood with custom cabinetry, glass & marble backsplash and topped off with Cambria on the counter. Floating shelves offer display for accessories and the array of stemware invite one to step up for a pour.
Photography by Lydia Cutter
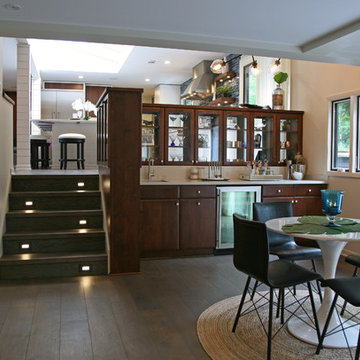
This lower level bar pairs with the kitchen stained componants, but reads as furniture rather than additional kitchen because of the warmth. This was an ideal place for a wet bar, as there is direct access to the outdoor patio, and the room is elongated and needed several functions to feel spacially correct. The custom cabinetry became the knee wall division....and a great place for barware and display at the same time.
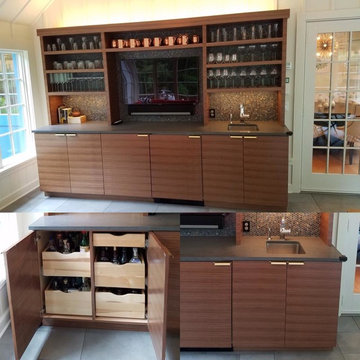
Although our name is Majestic Kitchens & Baths we also specialize in other custom projects. Take a look at this beautiful Custom Bar designed by Majestic Kitchens & Bath’s own Arthur Zobel. Using Plain & Fancy Cabinetry Arthur was able to design this fully custom Bar for his clients family room. Stop by the showroom or call ahead to make an appointment with Arthur Zobel or another member of our talented design staff!!
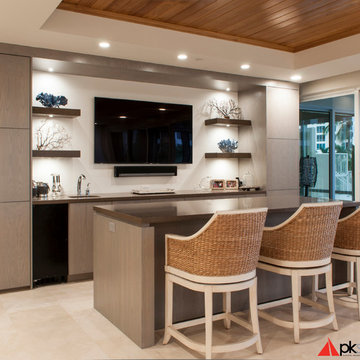
This luxurious bar is the perfect place to relax an enjoy a drink either by yourself or with company.
1.081 Billeder af hjemmebar med glatte skabsfronter og skabe i mellemfarvet træ
9

