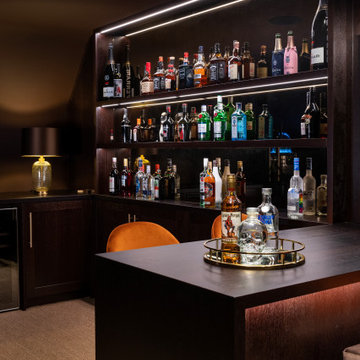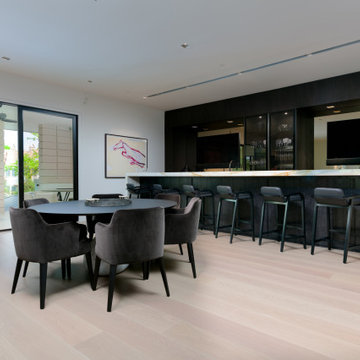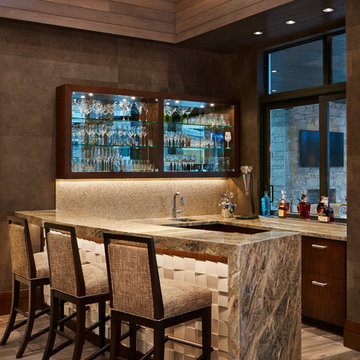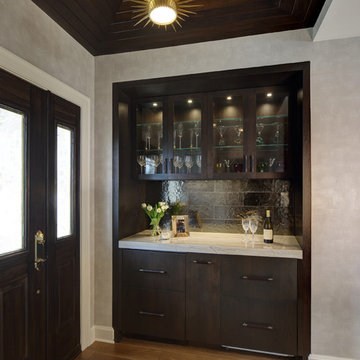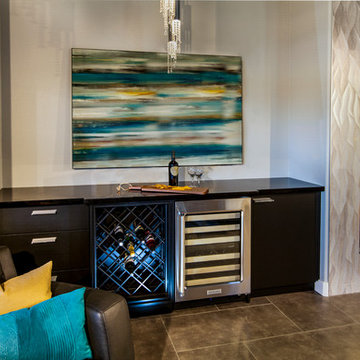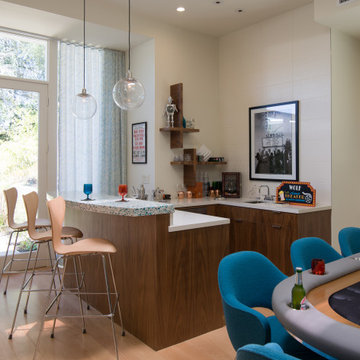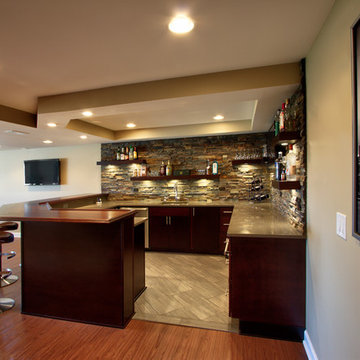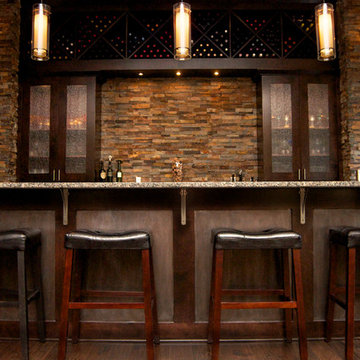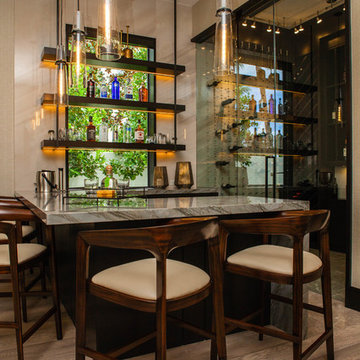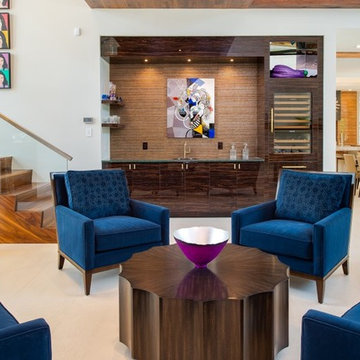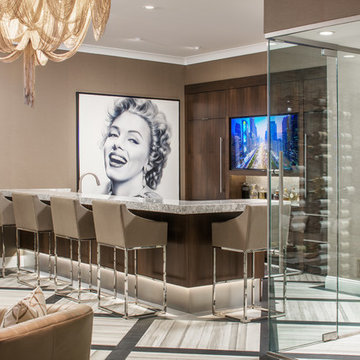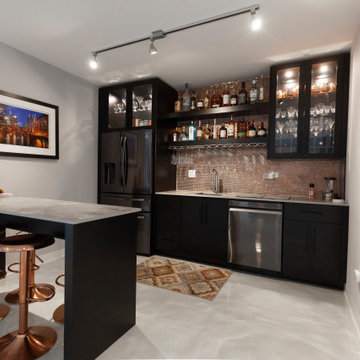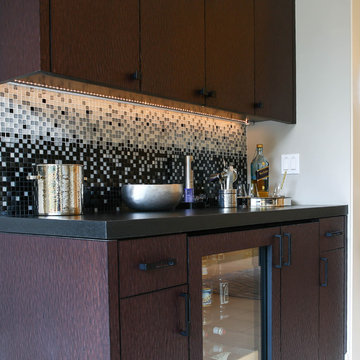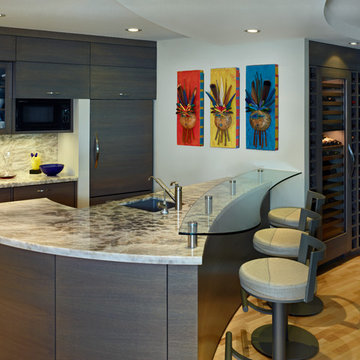1.376 Billeder af hjemmebar med glatte skabsfronter og skabe i mørkt træ
Sorteret efter:
Budget
Sorter efter:Populær i dag
141 - 160 af 1.376 billeder
Item 1 ud af 3
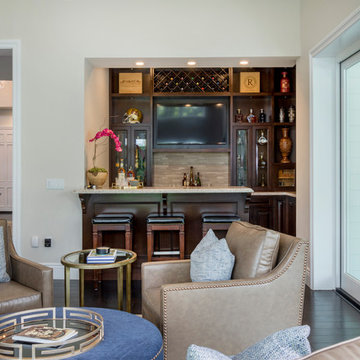
We designed this home bar, which lies just to the side of the living room. The dark woods and dark leather upholstering clearly distinguish this area from the rest of the home and give it that classic bar look. We made sure to integrate all the luxury home bar essentials, such as a built-in wine rack, wine cooler, display shelves, storage, and a sink.
Project designed by Courtney Thomas Design in La Cañada. Serving Pasadena, Glendale, Monrovia, San Marino, Sierra Madre, South Pasadena, and Altadena.
For more about Courtney Thomas Design, click here: https://www.courtneythomasdesign.com/
To learn more about this project, click here: https://www.courtneythomasdesign.com/portfolio/berkshire-house/
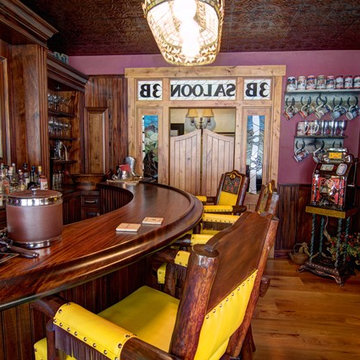
This bar was designed to resemble a western saloon. The Mirror back bar, actually has a hidden flat panel TV. The one-way mirror shows the screen when it is turned on.

This home's basement gameroom features a kitchenette/ bar with a beverage fridge, an under counter microwave and a full-sized sink. Open shelves above allow for easy access to plates, drinking glasses and coffee cups. Ample counter space leaves room for a serving bar or for a popcorn maker on movie nights. The expansive tile backsplash features gold metal accents that catch the light from the nearby stairwell.
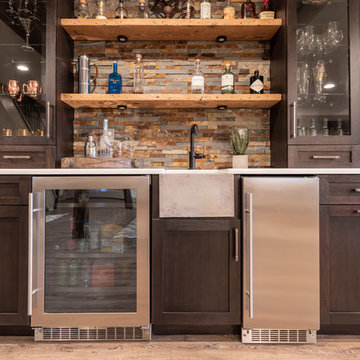
This rustic-inspired basement includes an entertainment area, two bars, and a gaming area. The renovation created a bathroom and guest room from the original office and exercise room. To create the rustic design the renovation used different naturally textured finishes, such as Coretec hard pine flooring, wood-look porcelain tile, wrapped support beams, walnut cabinetry, natural stone backsplashes, and fireplace surround,
1.376 Billeder af hjemmebar med glatte skabsfronter og skabe i mørkt træ
8
