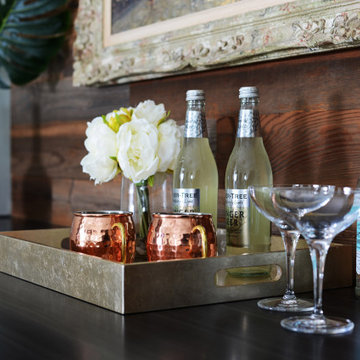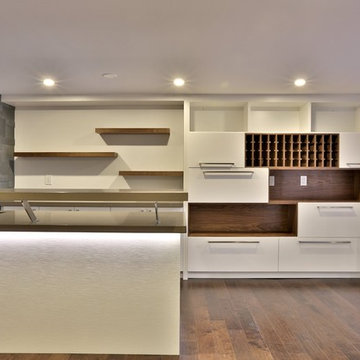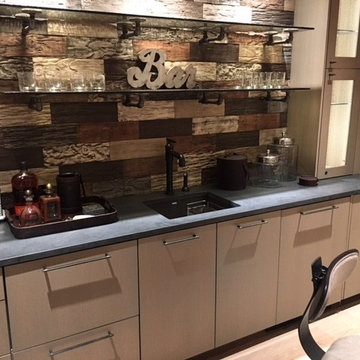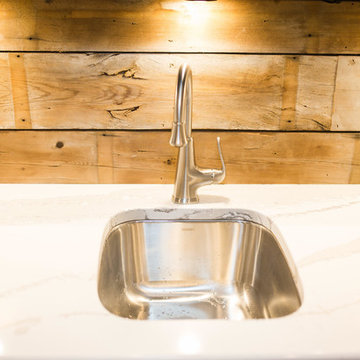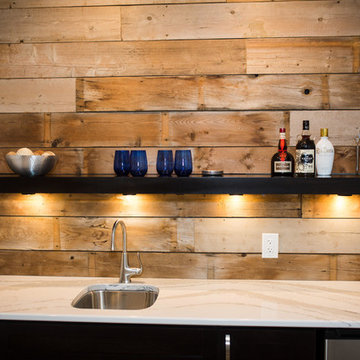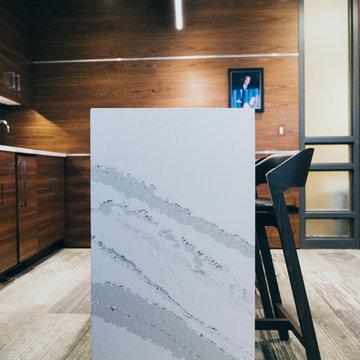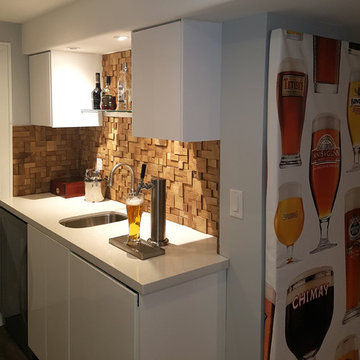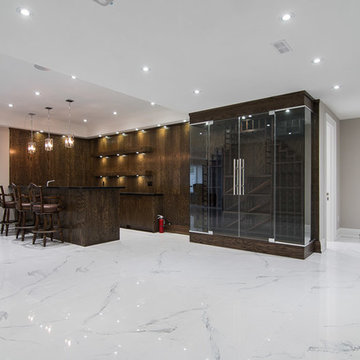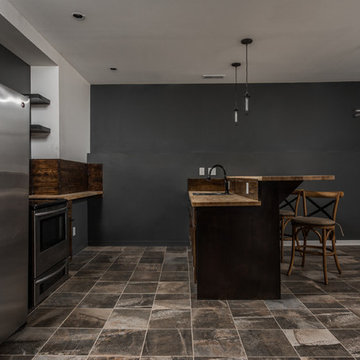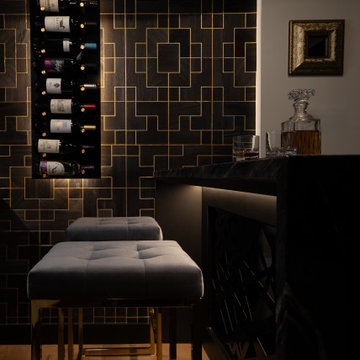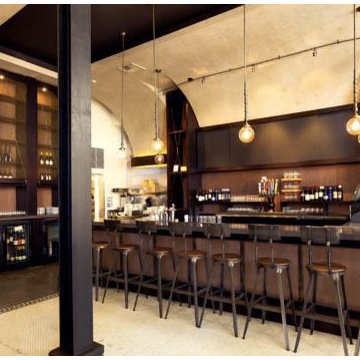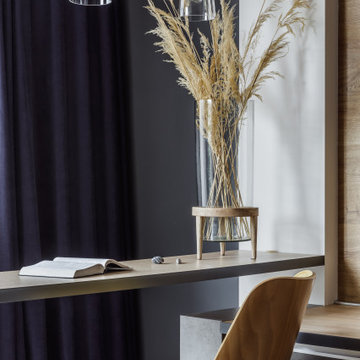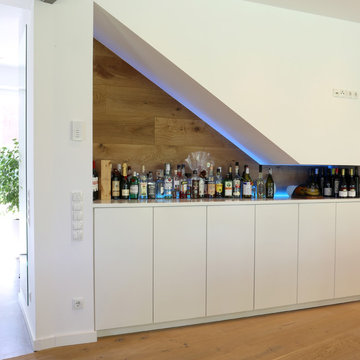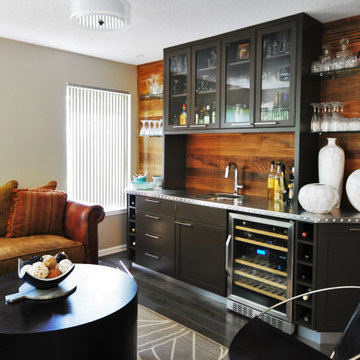280 Billeder af hjemmebar med glatte skabsfronter og stænkplade i træ
Sorteret efter:
Budget
Sorter efter:Populær i dag
201 - 220 af 280 billeder
Item 1 ud af 3
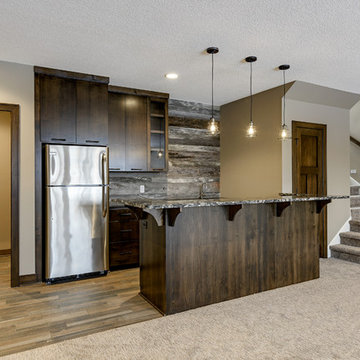
Photos by Spacecrafting
Home Bar mixes contemporary and rustic with reclaimed barnwood finishes, slab front cabinetry, and industrial light fixtures.
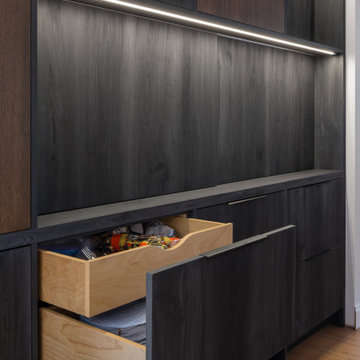
Clients Esther and engaged us to renovate their kitchen, dinning & family room.
The purpose of the renovation was to modernize the kitchen and improve its efficiency. Additionally, we aimed to create a better flow between all four spaces on the main floor. We decided to work with the existing flooring and pendant lights, above the island. To achieve our vision, we removed a wall and fireplace that separated the dining and formal living room. We had to get creative and patch the hardwood floor, resulting in a seamless transition as if that wall never existed.
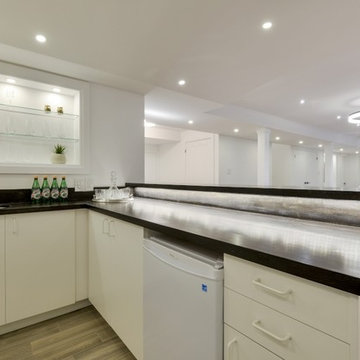
An unfinished basement was transformed into this modern & contemporary space for our clients to entertain and spend time with family. It includes a home theater, lounge, wet bar, guest space and 3 pc washroom. The bar front was clad with beautiful cement tiles, equipped with a sink and lots of storage. Niches were used to display decor and glassware. LED lighting lights up the front and back of the bar. A barrel vault ceiling was built to hide a single run of ducting which would have given an otherwise asymmetrical look to the space. Symmetry is paramount in Wilde North Design.
Bar front is tiled with handmade encaustic tiles.
Handmade wood counter tops with ebony stain.
Recessed LED lighting for counter top.
Recessed LED lighting on bar front to highlight the encaustic tiles.
Triple Niches for display with integrated lighting.
Stainless steel under counter sink and matching hardware.
Floor is tiled with wood look porcelain tiles.
Screwless face plates used for all switches.
Under counter mini fridge.
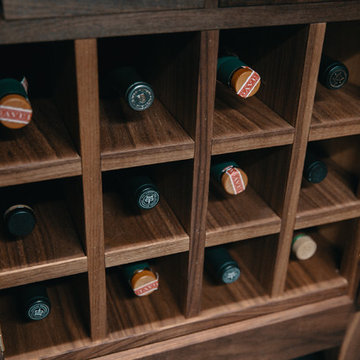
Our Admiral Bar is the elegant high class socialite sure to be the center point at any party. Gracing the room as a sophisticated piece of furniture, then turning into a fully functional bar able to serve your guests all evening, the Admiral Bar gives you enough space to entertain any size gathering and easily packs away again at the end of the night.
Dimensions: When closed 14"Deep x 20"Wide x 36"High
Dimensions: When open 14"Deep x 40"Wide x 32"High
Materials: American Walnut & Brass
Our build time is 4-8 weeks. International orders please email us beforehand for a shipping quote.
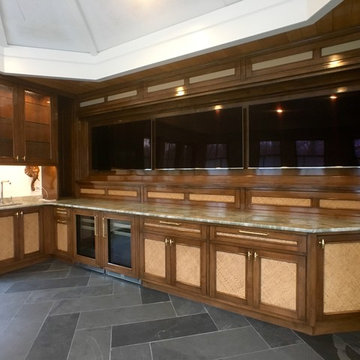
GENEVA CABINET COMPANY LLC., Lake Geneva, Wisconsin. Poker room and game room refreshment bar featuring Plato Woodwork, Inc cabinetry, flat panel door style with rattan insert in a medium wood stained finish. Multiple flat screen televisions line the wall and a lighted display cabinet is waiting for trophies. The bar sink is a high gloss distressed metal from Kallista and two carved elephant heads act as sturdy supports for the display cabinet. .
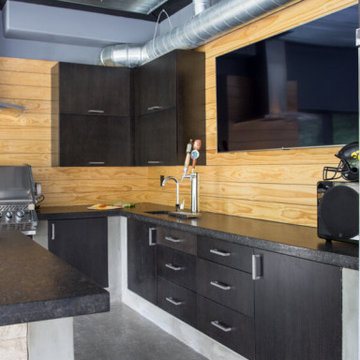
Project by Wiles Design Group. Their Cedar Rapids-based design studio serves the entire Midwest, including Iowa City, Dubuque, Davenport, and Waterloo, as well as North Missouri and St. Louis.
For more about Wiles Design Group, see here: https://www.wilesdesigngroup.com/
To learn more about this project, see here: https://wilesdesigngroup.com/dramatic-family-home
280 Billeder af hjemmebar med glatte skabsfronter og stænkplade i træ
11
