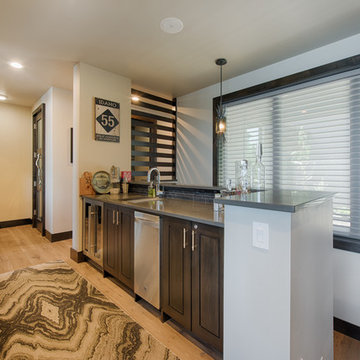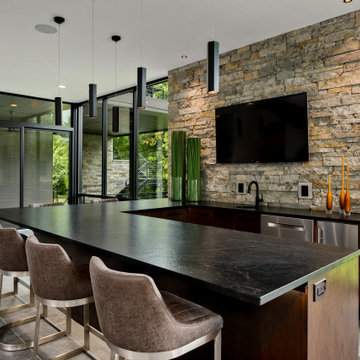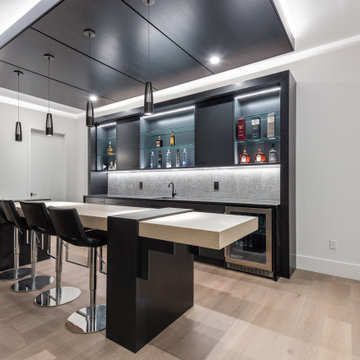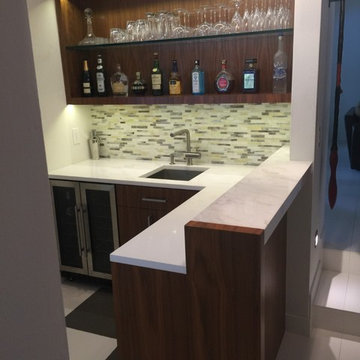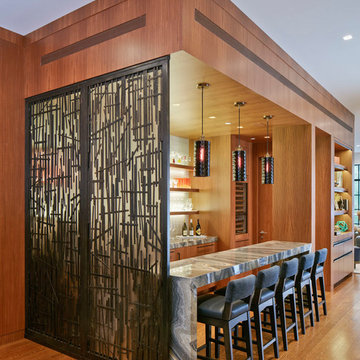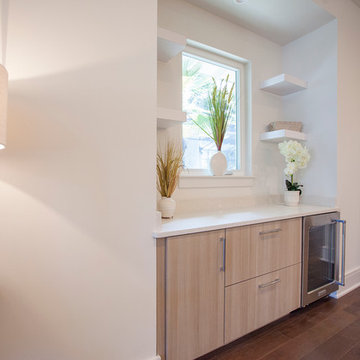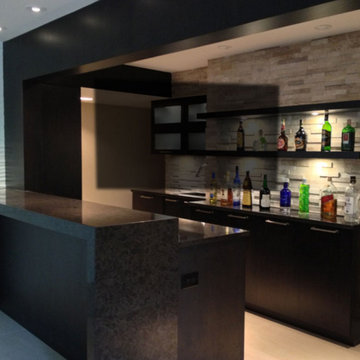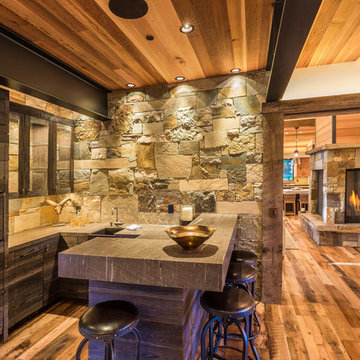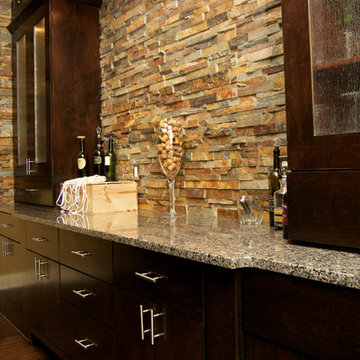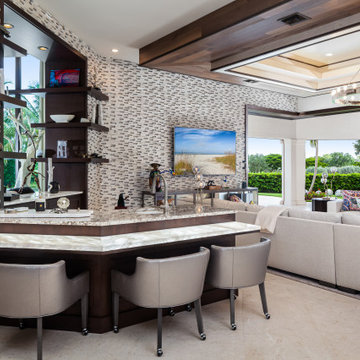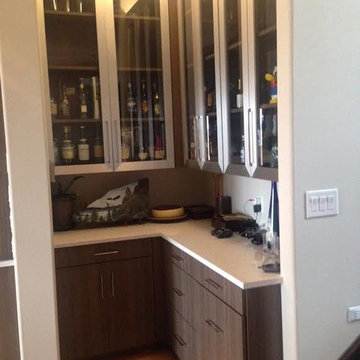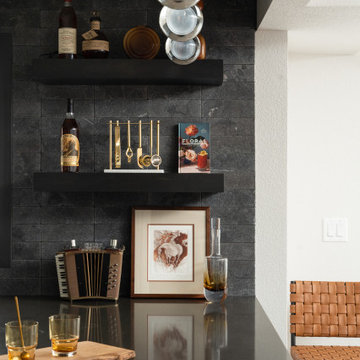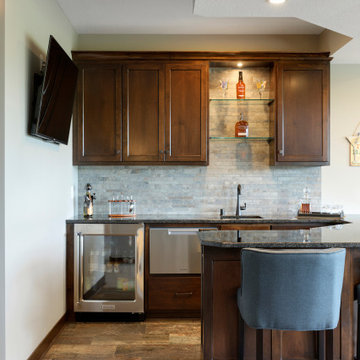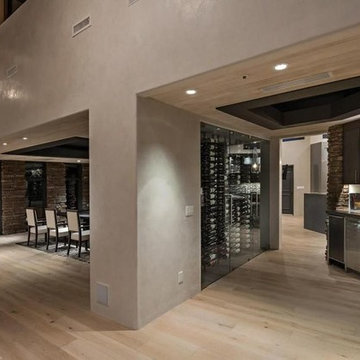258 Billeder af hjemmebar med glatte skabsfronter og stænkplade med stenfliser
Sorteret efter:
Budget
Sorter efter:Populær i dag
81 - 100 af 258 billeder
Item 1 ud af 3
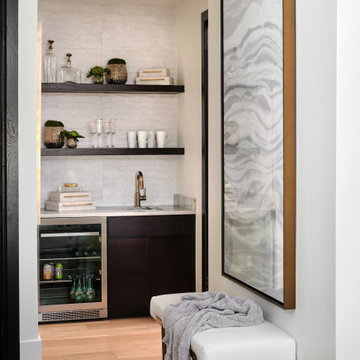
The serene guest suite in this lovely home has breathtaking views from the third floor. Blue skies abound and on a clear day the Denver skyline is visible. The lake that is visible from the windows is Chatfield Reservoir, that is often dotted with sailboats during the summer months. This comfortable suite boasts an upholstered king-sized bed with luxury linens, a full-sized dresser and a swivel chair for reading or taking in the beautiful views. The opposite side of the room features an on-suite bar with a wine refrigerator, sink and a coffee center. The adjoining bath features a jetted shower and a stylish floating vanity. This guest suite was designed to double as a second primary suite for the home, should the need ever arise.
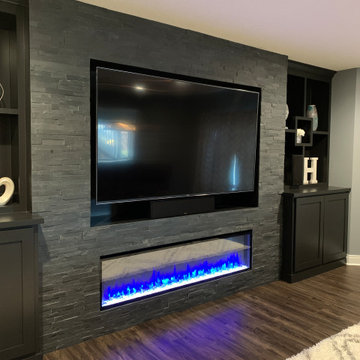
A lower level home bar in a Bettendorf Iowa home with LED-lit whiskey barrel planks, Koch Knotty Alder gray cabinetry, and Cambria Quartz counters in Charlestown design. Galveston series pendant lighting by Quorum also featured. Design and select materials by Village Home Stores for Kerkhoff Homes of the Quad Cities.

U shaped bar constructed of sapelli wood with granite top - window wall opens to exterior
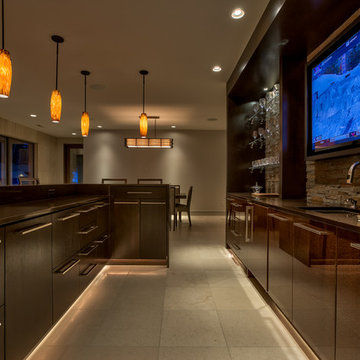
Lighting design is more than meets the eye; when done correctly it sets the tone for a specific space. Not always meant to be the object of attention in a room, but always the extension of beautiful interior and exterior design. We have more than a few ways to help you approach the subject.
Lighting controls can easily duplicate the appearance of occupancy in your home while you are away or eliminate a large bank of light switches with a single lighting keypad that controls a large area . . . we are experts in this field.
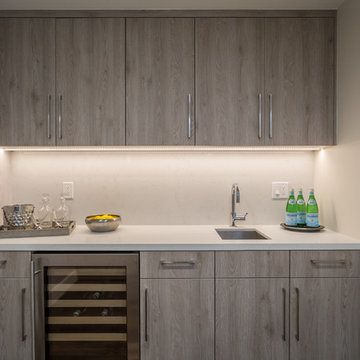
Custom Cabinets
Choosing the right materials for the custom cabinets is a key decision, so you'll want to talk to your designer in order to choose wisely. The right material for you will depend on various factors. These factors include:
• Design of the kitchen.
• Desired color of the cabinets.
• Desired budget for the remodel.
• Requirements for cleaning and maintenance of the cabinets.
There are over 100,000 types of available wood options for your cabinetry, each with its own benefits. Talk to your designer and see what will work best for your kitchen remodel.
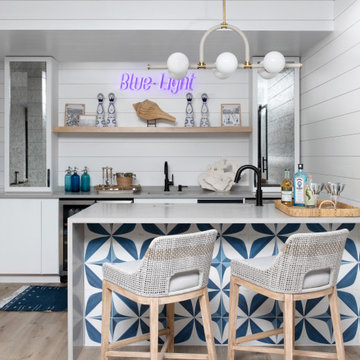
Bar area with built-in appliances, beverage center, refrigerator and freezer drawers, two sinks with touch-activated pull faucets, one of which is a long wine cooler, dishwasher and microwave.
258 Billeder af hjemmebar med glatte skabsfronter og stænkplade med stenfliser
5
