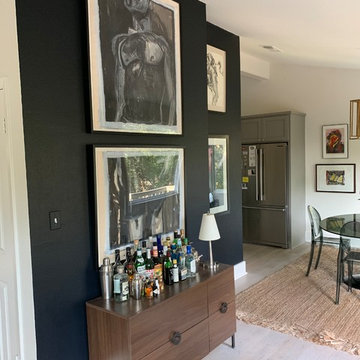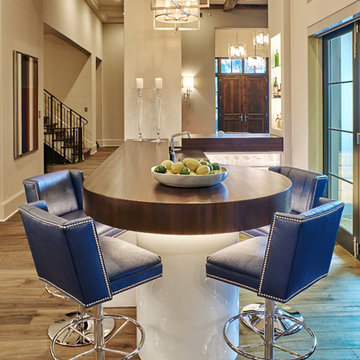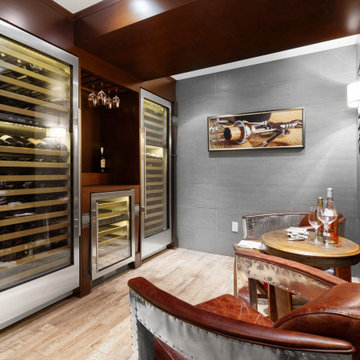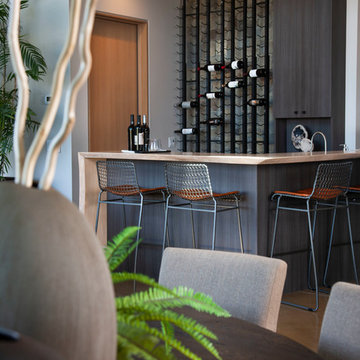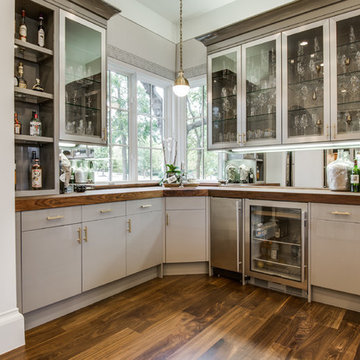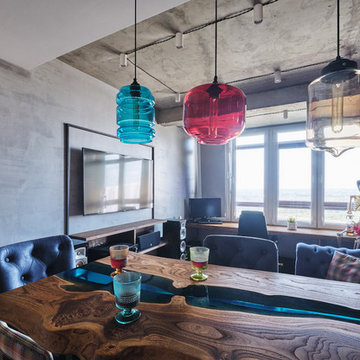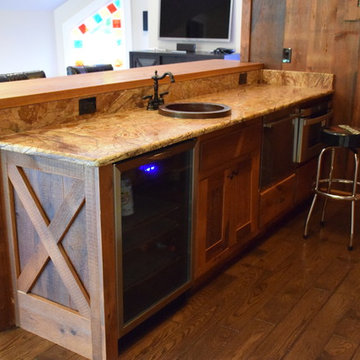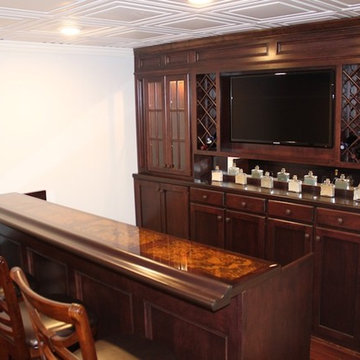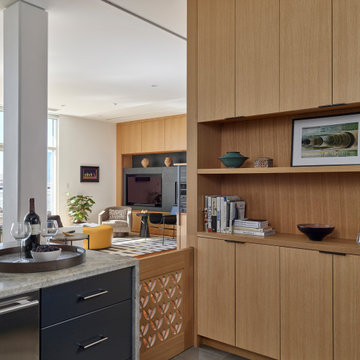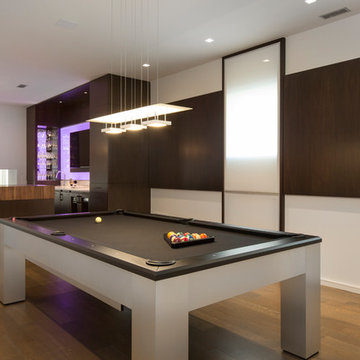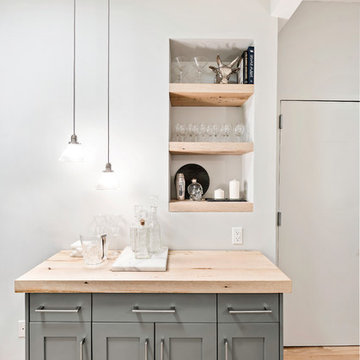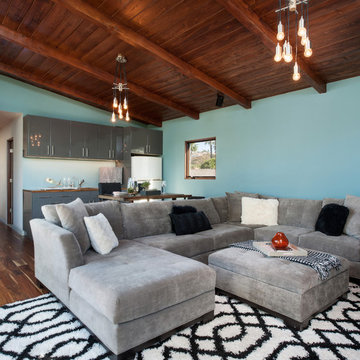495 Billeder af hjemmebar med glatte skabsfronter og træbordplade
Sorteret efter:
Budget
Sorter efter:Populær i dag
141 - 160 af 495 billeder
Item 1 ud af 3
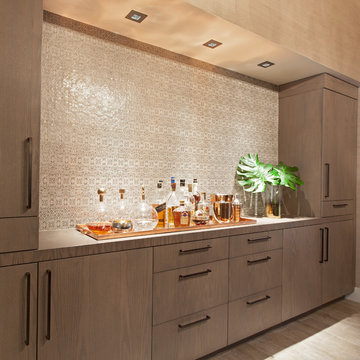
Custom built in bar in a warm grey tone mixed with exotic resin tiles that give this bar a unique and eclectic vibe!
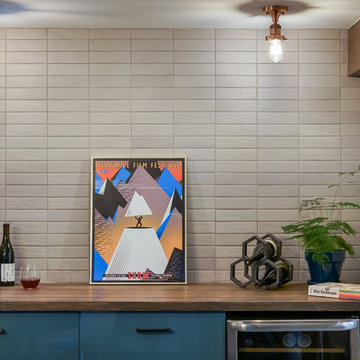
L+M's ADU is a basement converted to an accessory dwelling unit (ADU) with exterior & main level access, wet bar, living space with movie center & ethanol fireplace, office divided by custom steel & glass "window" grid, guest bathroom, & guest bedroom. Along with an efficient & versatile layout, we were able to get playful with the design, reflecting the whimsical personalties of the home owners.
credits
design: Matthew O. Daby - m.o.daby design
interior design: Angela Mechaley - m.o.daby design
construction: Hammish Murray Construction
custom steel fabricator: Flux Design
reclaimed wood resource: Viridian Wood
photography: Darius Kuzmickas - KuDa Photography
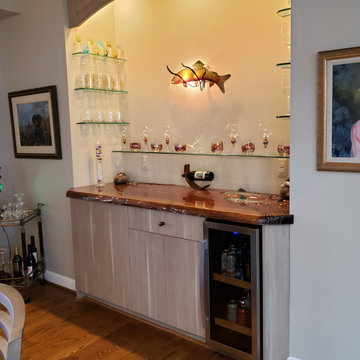
Cabinetry: Ultracraft
Style: Metropolis (Slab)
Finish: Textured Melamine - Flame Oak Vertical
Countertop: Custom Wood by Alchemist Wood Designs
Hardware: Hardware Resources – Katharine Knobs in Brushed Pewter
Cabinetry Designer: Andrea Yeip
Interior Designer: Justine Burchi (Mere Images)
Contractor: Ken MacKenzie
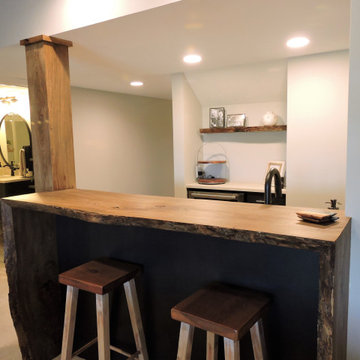
The bar was constructed with a live-edge hackberry countertop, which was also used for the shelving behind it and in the nearby bathroom.
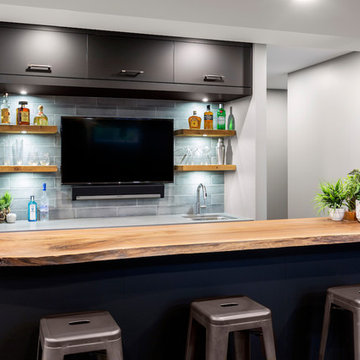
The rustic aesthetic and sophisticated edge of the main bar area was created using matte black bar cabinetry, concrete-look quartz counters, as well as a live edge wood countertop on the raised bar ledge.
Warm smoky hues were chosen for the walls and the dark elements throughout the rest of the space help to anchor the design and provide contrast and drama.
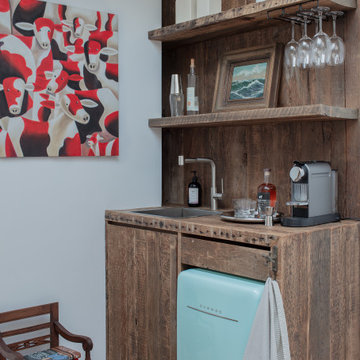
A small bar area sits in a corner of the Conservatory. The entire wall system and cabinet were designed using the 200 yr old beams from the basement excavation and is a nice contrast to the sleek finishes throughout the home. A turquoise retro mini fridge keeps snacks and drinks at the right temp and saves one from traveling the 4 flights of stairs down to the Kitchen.
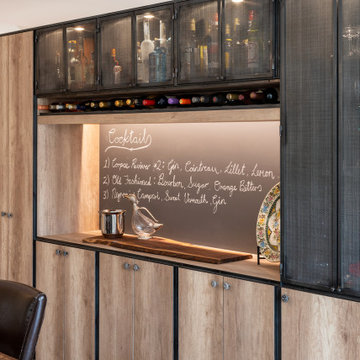
A truly special property located in a sought after Toronto neighbourhood, this large family home renovation sought to retain the charm and history of the house in a contemporary way. The full scale underpin and large rear addition served to bring in natural light and expand the possibilities of the spaces. A vaulted third floor contains the master bedroom and bathroom with a cozy library/lounge that walks out to the third floor deck - revealing views of the downtown skyline. A soft inviting palate permeates the home but is juxtaposed with punches of colour, pattern and texture. The interior design playfully combines original parts of the home with vintage elements as well as glass and steel and millwork to divide spaces for working, relaxing and entertaining. An enormous sliding glass door opens the main floor to the sprawling rear deck and pool/hot tub area seamlessly. Across the lawn - the garage clad with reclaimed barnboard from the old structure has been newly build and fully rough-in for a potential future laneway house.
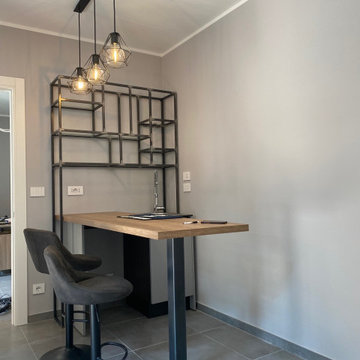
Ecco la nuova sala bar del cliente ancora in allestimento. La struttura in ferro ed il gambone regolabile sono stati creati dietro mio disegno dal mio fabbro di fiducia. Gli elementi cucina e gli sgabelli sono di Stosa. Le sospensioni sono di Creatives Cable
495 Billeder af hjemmebar med glatte skabsfronter og træbordplade
8
