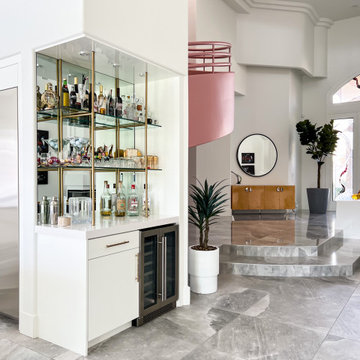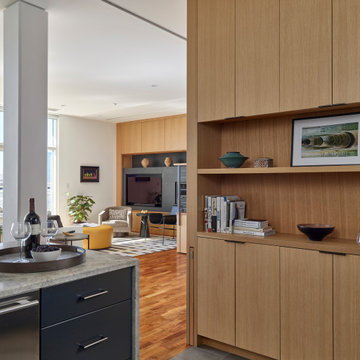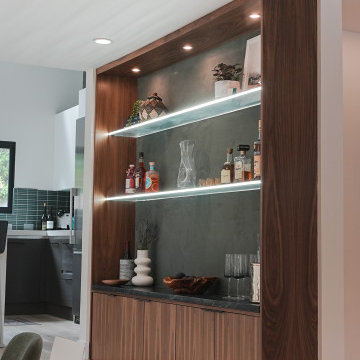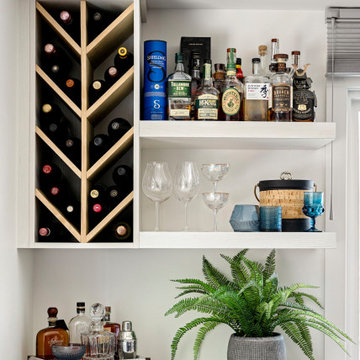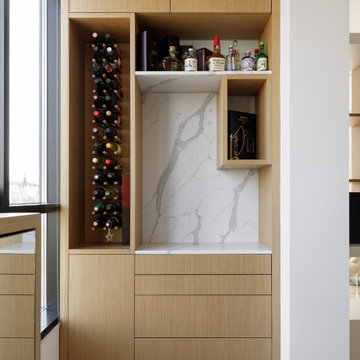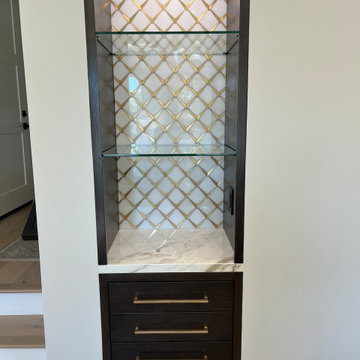442 Billeder af hjemmebar med glatte skabsfronter uden håndvask
Sorteret efter:
Budget
Sorter efter:Populær i dag
41 - 60 af 442 billeder
Item 1 ud af 3
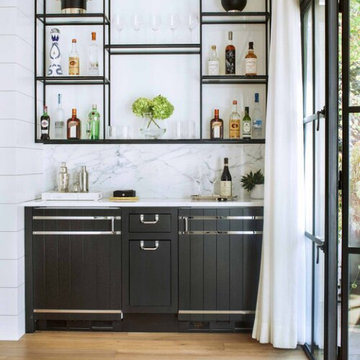
Our Aspen studio designed this beautiful home in the mountains to reflect the bright, beautiful, natural vibes outside – an excellent way to elevate the senses. We used a double-height, oak-paneled ceiling in the living room to create an expansive feeling. We also placed layers of Moroccan rugs, cozy textures of alpaca, mohair, and shearling by exceptional makers from around the US. In the kitchen and bar area, we went with the classic black and white combination to create a sophisticated ambience. We furnished the dining room with attractive blue chairs and artworks, and in the bedrooms, we maintained the bright, airy vibes by adding cozy beddings and accessories.
Joe McGuire Design is an Aspen and Boulder interior design firm bringing a uniquely holistic approach to home interiors since 2005.
For more about Joe McGuire Design, see here: https://www.joemcguiredesign.com/
To learn more about this project, see here:
https://www.joemcguiredesign.com/bleeker-street
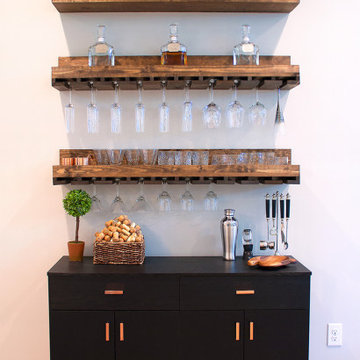
Rustic modern bar area with plenty of glassware storage and hidden storage.
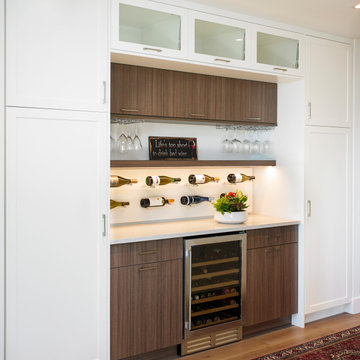
Custom entertainment unit in luxurious penthouse, offering a place to display wine, serve dishes, and store glassware.
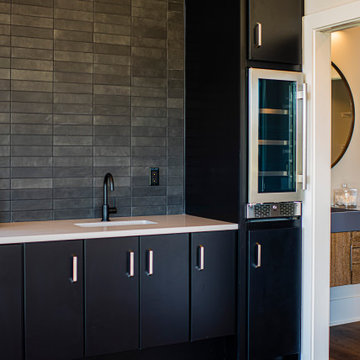
The new construction luxury home was designed by our Carmel design-build studio with the concept of 'hygge' in mind – crafting a soothing environment that exudes warmth, contentment, and coziness without being overly ornate or cluttered. Inspired by Scandinavian style, the design incorporates clean lines and minimal decoration, set against soaring ceilings and walls of windows. These features are all enhanced by warm finishes, tactile textures, statement light fixtures, and carefully selected art pieces.
In the living room, a bold statement wall was incorporated, making use of the 4-sided, 2-story fireplace chase, which was enveloped in large format marble tile. Each bedroom was crafted to reflect a unique character, featuring elegant wallpapers, decor, and luxurious furnishings. The primary bathroom was characterized by dark enveloping walls and floors, accentuated by teak, and included a walk-through dual shower, overhead rain showers, and a natural stone soaking tub.
An open-concept kitchen was fitted, boasting state-of-the-art features and statement-making lighting. Adding an extra touch of sophistication, a beautiful basement space was conceived, housing an exquisite home bar and a comfortable lounge area.
---Project completed by Wendy Langston's Everything Home interior design firm, which serves Carmel, Zionsville, Fishers, Westfield, Noblesville, and Indianapolis.
For more about Everything Home, see here: https://everythinghomedesigns.com/
To learn more about this project, see here:
https://everythinghomedesigns.com/portfolio/modern-scandinavian-luxury-home-westfield/
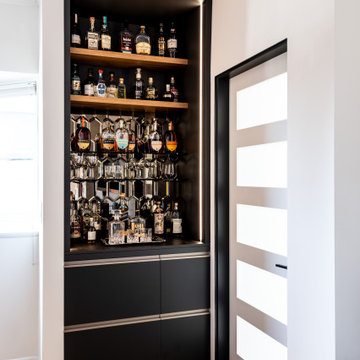
This project repurposed a plain white closet into a convenient and dry bar cabinet that nails that modern look with its sophisticated warm black color. With elongated hexagon mirrors in the backsplash, light strips in the corners, and light beaming from the design, the lighting effect appears as if it is naturally well-lit.
Modern style always requests sleek, current details, like a finger pull drawer. This Sleek Modern Dry Bar has a built-in fridge and drawers perfect for the wine setup.
Last but not least, we also converted the door beside the sleek modern dry bar to a modern design accentuated by a glass. Door trims were removed, and we painted the door's jambs with warm black color that matches the modern dry bar awesomely, enhancing the sleek and modern look even further.
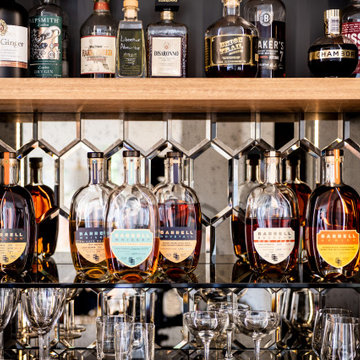
This project repurposed a plain white closet into a convenient and dry bar cabinet that nails that modern look with its sophisticated warm black color. With elongated hexagon mirrors in the backsplash, light strips in the corners, and light beaming from the design, the lighting effect appears as if it is naturally well-lit.
Modern style always requests sleek, current details, like a finger pull drawer. This Sleek Modern Dry Bar has a built-in fridge and drawers perfect for the wine setup.
Last but not least, we also converted the door beside the sleek modern dry bar to a modern design accentuated by a glass. Door trims were removed, and we painted the door's jambs with warm black color that matches the modern dry bar awesomely, enhancing the sleek and modern look even further.
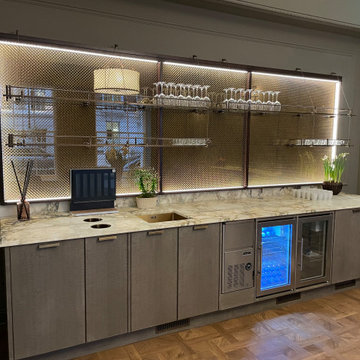
Bespoke Drinks Bar Designed and made for very high end premises using Dyed Sycamore with Antique Brass trims, handles and frete along with Antique Glass with Dark stained Mahogany frames.
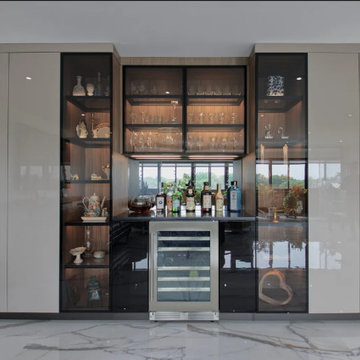
Glorious home bar situated right where all the action is - in the expansive living/dining space. Custom high gloss cabinetry adorns the wine bar which is surrounded by black glass cabinetry that is back-lit. An undercounter wine fridge, black quartz counter holds a fine selection of wine and liquor. The glass cabinets stores a multitude of glasses and displays beautiful artwork, Mirrored back splash finishes this wonderful design.

This prairie home tucked in the woods strikes a harmonious balance between modern efficiency and welcoming warmth.
This home's thoughtful design extends to the beverage bar area, which features open shelving and drawers, offering convenient storage for all drink essentials.
---
Project designed by Minneapolis interior design studio LiLu Interiors. They serve the Minneapolis-St. Paul area, including Wayzata, Edina, and Rochester, and they travel to the far-flung destinations where their upscale clientele owns second homes.
For more about LiLu Interiors, see here: https://www.liluinteriors.com/
To learn more about this project, see here:
https://www.liluinteriors.com/portfolio-items/north-oaks-prairie-home-interior-design/
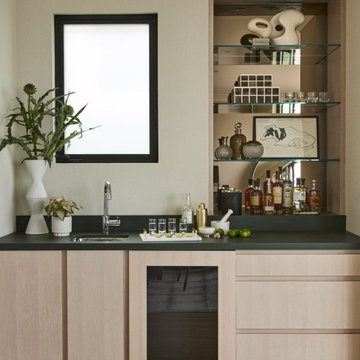
Our San Francisco studio designed this beautiful four-story home for a young newlywed couple to create a warm, welcoming haven for entertaining family and friends. In the living spaces, we chose a beautiful neutral palette with light beige and added comfortable furnishings in soft materials. The kitchen is designed to look elegant and functional, and the breakfast nook with beautiful rust-toned chairs adds a pop of fun, breaking the neutrality of the space. In the game room, we added a gorgeous fireplace which creates a stunning focal point, and the elegant furniture provides a classy appeal. On the second floor, we went with elegant, sophisticated decor for the couple's bedroom and a charming, playful vibe in the baby's room. The third floor has a sky lounge and wine bar, where hospitality-grade, stylish furniture provides the perfect ambiance to host a fun party night with friends. In the basement, we designed a stunning wine cellar with glass walls and concealed lights which create a beautiful aura in the space. The outdoor garden got a putting green making it a fun space to share with friends.
---
Project designed by ballonSTUDIO. They discreetly tend to the interior design needs of their high-net-worth individuals in the greater Bay Area and to their second home locations.
For more about ballonSTUDIO, see here: https://www.ballonstudio.com/
442 Billeder af hjemmebar med glatte skabsfronter uden håndvask
3
