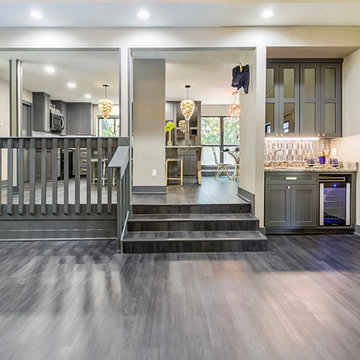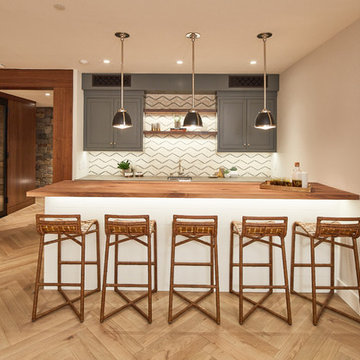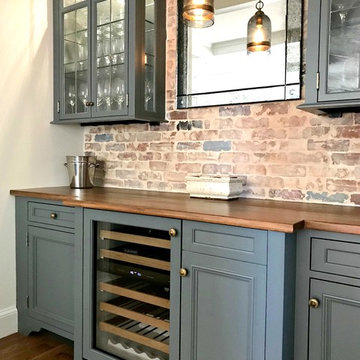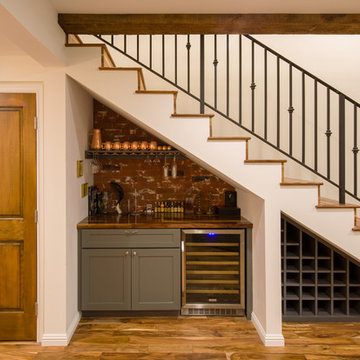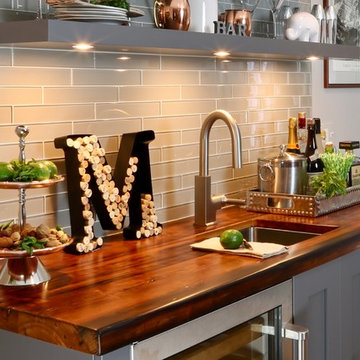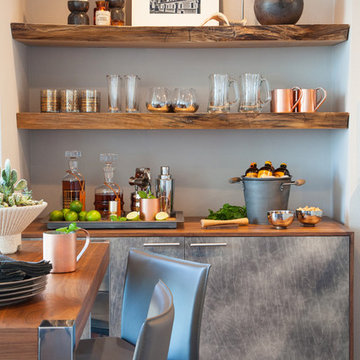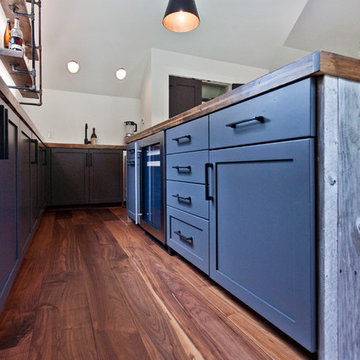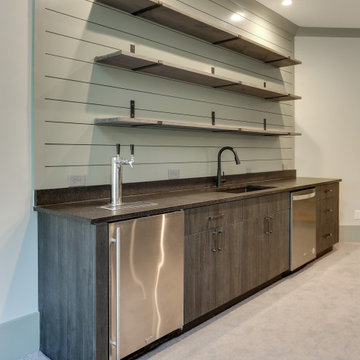133 Billeder af hjemmebar med grå skabe og brun bordplade
Sorteret efter:
Budget
Sorter efter:Populær i dag
21 - 40 af 133 billeder
Item 1 ud af 3

The upstairs has a seating area with natural light from the large windows. It adjoins to a living area off the kitchen. There is a wine bar fro entertaining. White ship lap covers the walls for the charming coastal style. Designed by Bob Chatham Custom Home Design and built by Phillip Vlahos of VDT Construction.
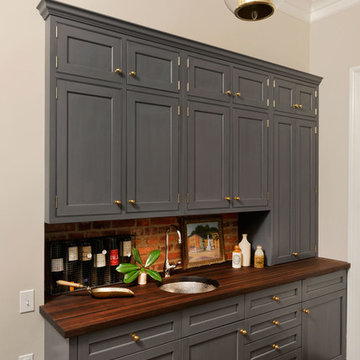
Washington, DC Transitional Kitchen
#PaulBentham4JenniferGilmer http://www.gilmerkitchens.com
Photography by Bob Narod Staging by Charlotte Safavi

This 5,600 sq ft. custom home is a blend of industrial and organic design elements, with a color palette of grey, black, and hints of metallics. It’s a departure from the traditional French country esthetic of the neighborhood. Especially, the custom game room bar. The homeowners wanted a fun ‘industrial’ space that was far different from any other home bar they had seen before. Through several sketches, the bar design was conceptualized by senior designer, Ayca Stiffel and brought to life by two talented artisans: Alberto Bonomi and Jim Farris. It features metalwork on the foot bar, bar front, and frame all clad in Corten Steel and a beautiful walnut counter with a live edge top. The sliding doors are constructed from raw steel with brass wire mesh inserts and glide over open metal shelving for customizable storage space. Matte black finishes and brass mesh accents pair with soapstone countertops, leather barstools, brick, and glass. Porcelain floor tiles are placed in a geometric design to anchor the bar area within the game room space. Every element is unique and tailored to our client’s personal style; creating a space that is both edgy, sophisticated, and welcoming.
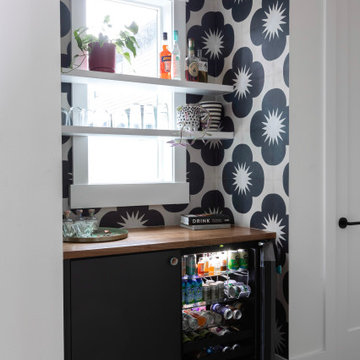
There was an empty niche so we turned it into a beverage bar with a stunning wallpaper and a hidden beverage fridge.
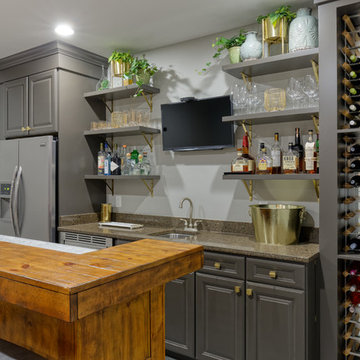
The original bar had stained cabinets that more closely matched the bar. The homeowners did not want to repaint the Pottery Barn stand-alone bar, but they were interested in updating the stained cabinetry. Michaelson Homes painted the cabinets in Black Fox, as well as added a cabinet and double crown above the fridge. To balance the bar, a floor to ceiling wine rack was installed. The upper cabinets were removed and replaced with floating shelves made by Riverside Customer Cabinetry. The rustic brass brackets are from Signature Hardware.
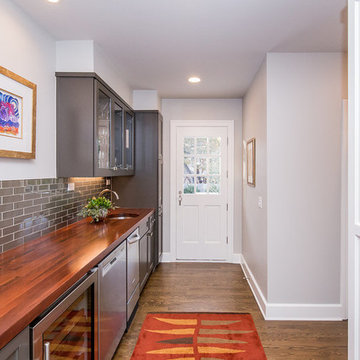
Builder: Oliver Custom Homes
Architect: Witt Architecture Office
Photographer: Casey Chapman Ross
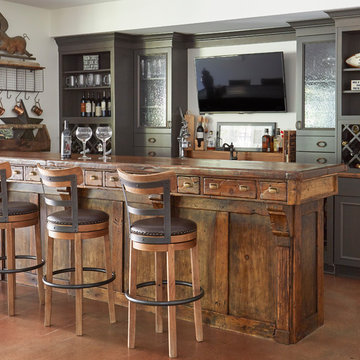
The antique bar was locally sourced. The perimeter cabinets are alder with a flint finish and features seeded glass door inserts and built in wine storage. Photo by Mike Kaskel
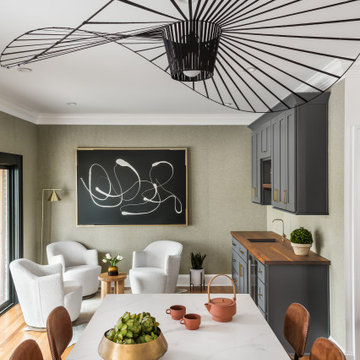
We opened up the wall between the kitchen and a guest bedroom. This new bar/sitting area used to be the bedroom. We created a modern functional space where the family can entertain.
133 Billeder af hjemmebar med grå skabe og brun bordplade
2


