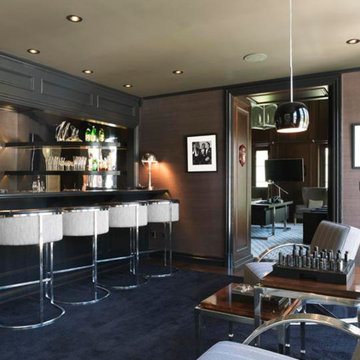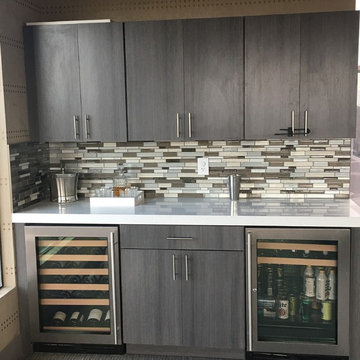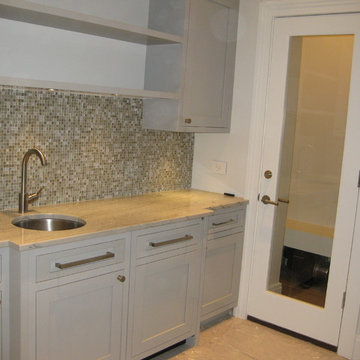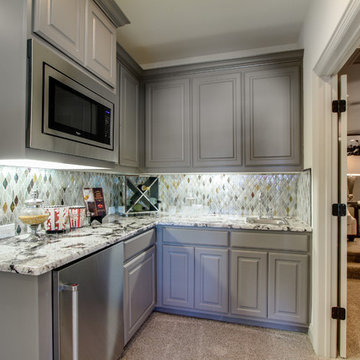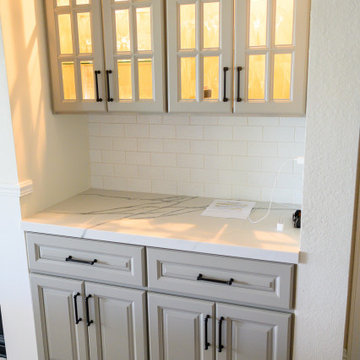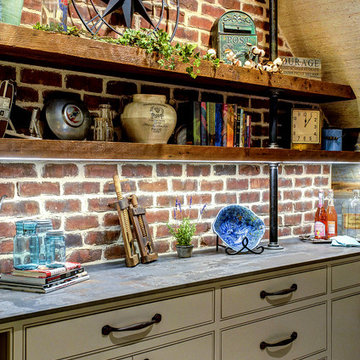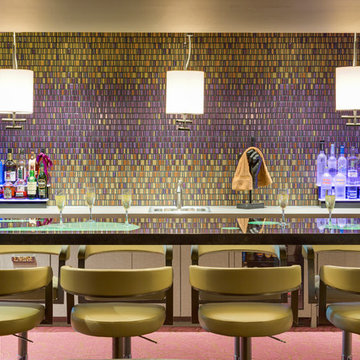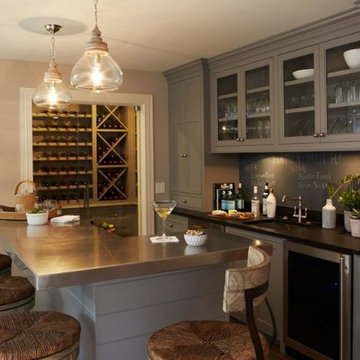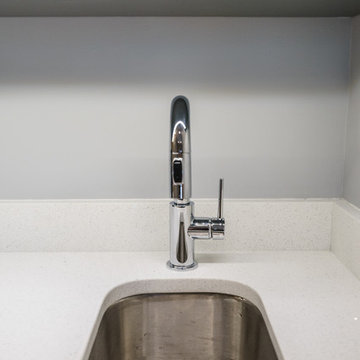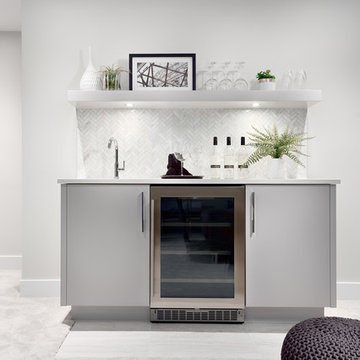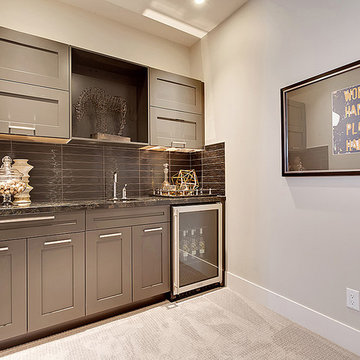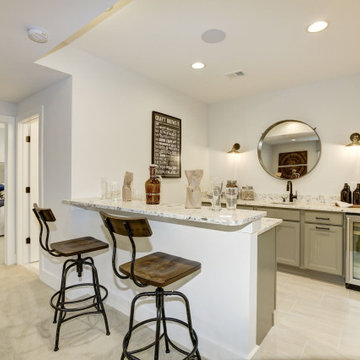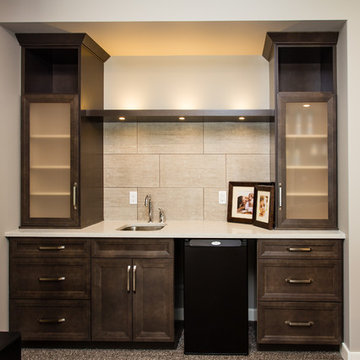85 Billeder af hjemmebar med grå skabe og gulvtæppe
Sorteret efter:
Budget
Sorter efter:Populær i dag
21 - 40 af 85 billeder
Item 1 ud af 3
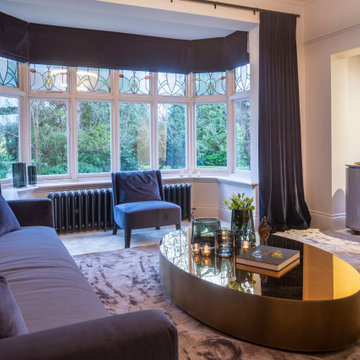
This existing three storey Victorian Villa was completely redesigned, altering the layout on every floor and adding a new basement under the house to provide a fourth floor.
After under-pinning and constructing the new basement level, a new cinema room, wine room, and cloakroom was created, extending the existing staircase so that a central stairwell now extended over the four floors.
On the ground floor, we refurbished the existing parquet flooring and created a ‘Club Lounge’ in one of the front bay window rooms for our clients to entertain and use for evenings and parties, a new family living room linked to the large kitchen/dining area. The original cloakroom was directly off the large entrance hall under the stairs which the client disliked, so this was moved to the basement when the staircase was extended to provide the access to the new basement.
First floor was completely redesigned and changed, moving the master bedroom from one side of the house to the other, creating a new master suite with large bathroom and bay-windowed dressing room. A new lobby area was created which lead to the two children’s rooms with a feature light as this was a prominent view point from the large landing area on this floor, and finally a study room.
On the second floor the existing bedroom was remodelled and a new ensuite wet-room was created in an adjoining attic space once the structural alterations to forming a new floor and subsequent roof alterations were carried out.
A comprehensive FF&E package of loose furniture and custom designed built in furniture was installed, along with an AV system for the new cinema room and music integration for the Club Lounge and remaining floors also.
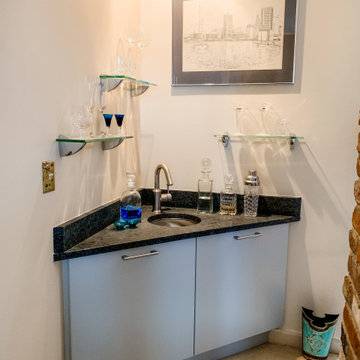
This project was all about updating and refreshing the home. While the layout and overall style of the spaces worked for the most part for the client they wanted to clean it up a bit and add more durable surfaces and some more function. In the kitchen we maximized storage with taller wall cabinets, moved the oven to the island and added in a lot of customized storage to make everyday life just a little easier. In the bathroom we went for a more classic style and updated the vanity area with new cabinetry, countertops and lighting and added a sink to the makeup vanity along with open storage for easy access to often used items.
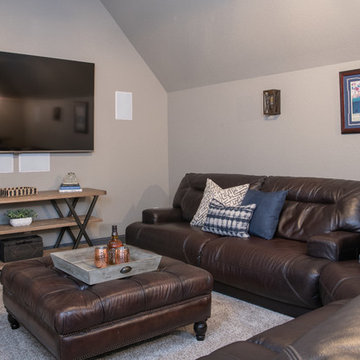
This space int the homeowners attic was transformed into a media room with adjoining wet bar where the homeowners can entertain or hang out and watch the game.
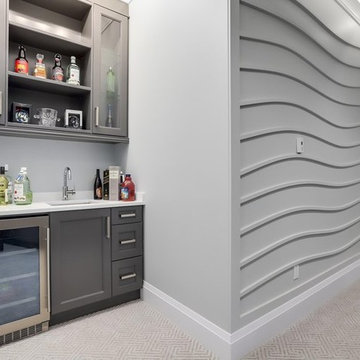
Rare 66x120 lots 7,922 sqft in West Richmond with Brand New West Coast Contemporary Home. Built by prestigious Leone Homes, no details were spared in this masterpiece. Home features a chefs kitchen powered by Sub Zero and Wolf appliances. Italian made tile boasts the main floor with lots of wainscotting and panelling to showcase the details throughout the home. Upstairs there are 4 bedrooms with 4 bathrooms, featuring a gorgeous feature wall with wood panelling and drop lighting. The outside landscaping features 2 grand water fountains, cedar patio with cedar benches and built-in bbq.
Photo credit: Unicomedia
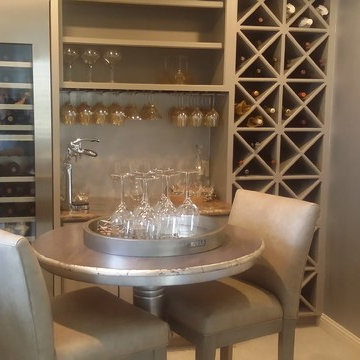
Custom wine table by The Decorator's Edge, Inc, Barstools Sam Moore, wine cooler by Thermador
85 Billeder af hjemmebar med grå skabe og gulvtæppe
2

