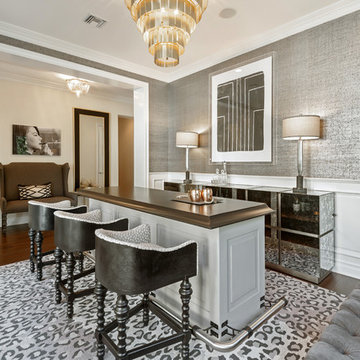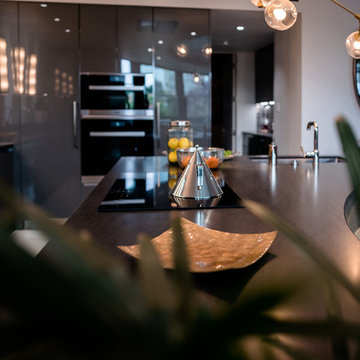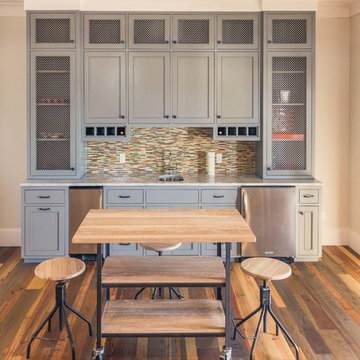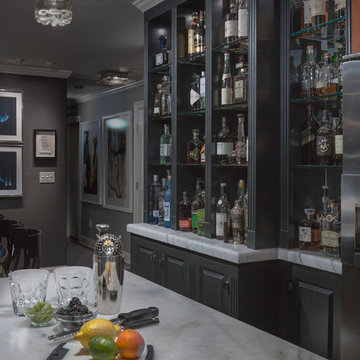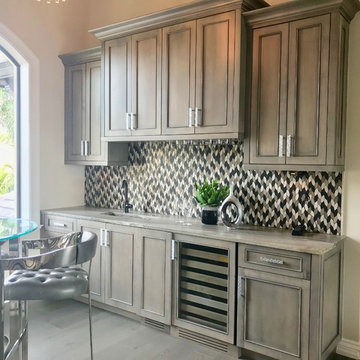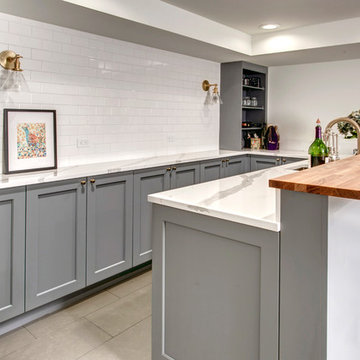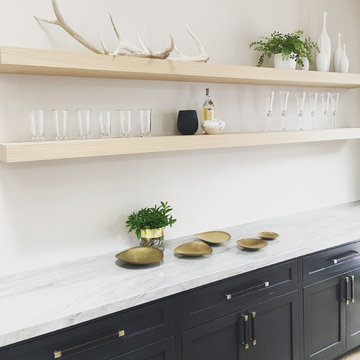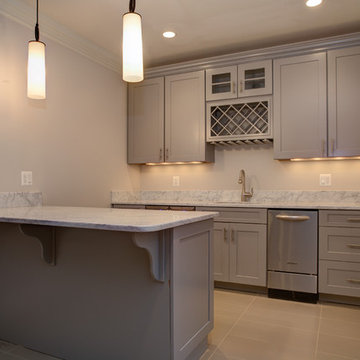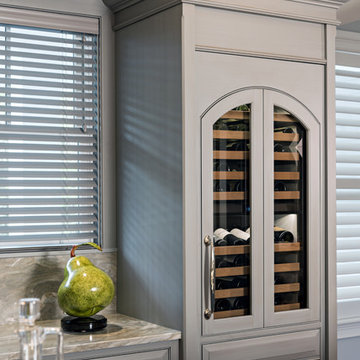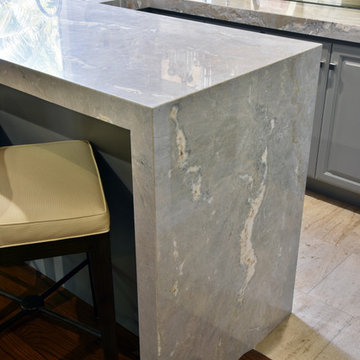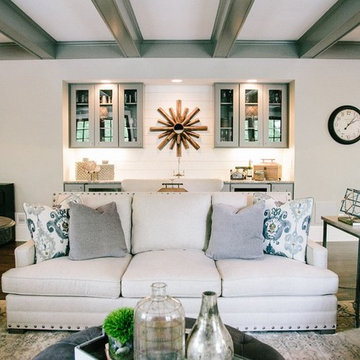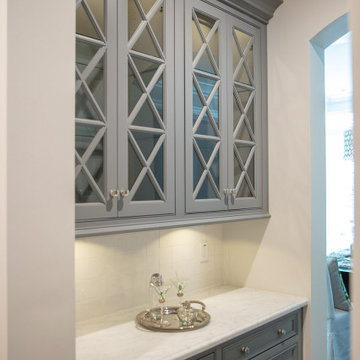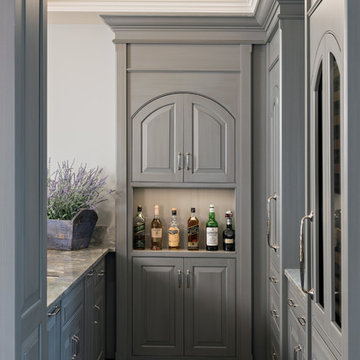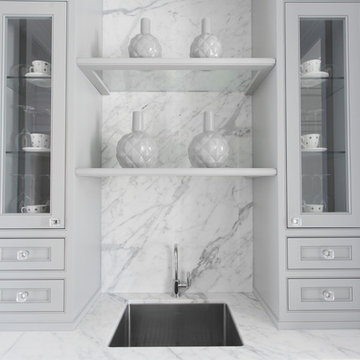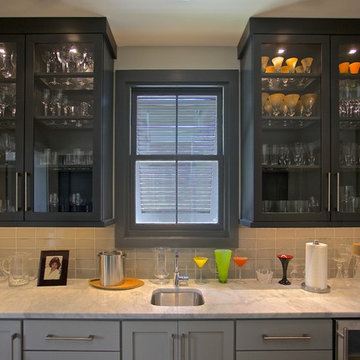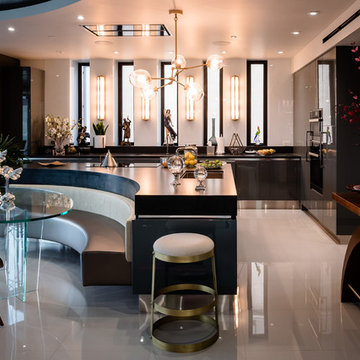384 Billeder af hjemmebar med grå skabe og marmorbordplade
Sorteret efter:
Budget
Sorter efter:Populær i dag
201 - 220 af 384 billeder
Item 1 ud af 3
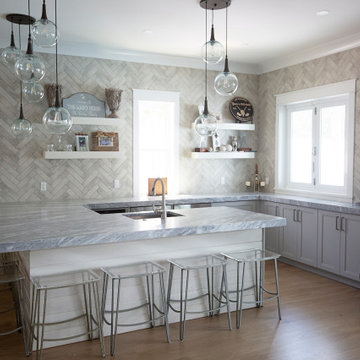
Project Number: MS01027
Design/Manufacturer/Installer: Marquis Fine Cabinetry
Collection: Classico
Finishes: Fashion Grey
Features: Adjustable Legs/Soft Close (Standard)
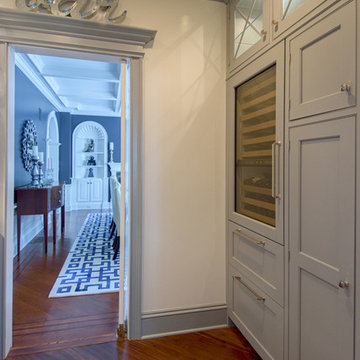
Design Builders & Remodeling is a one stop shop operation. From the start, design solutions are strongly rooted in practical applications and experience. Project planning takes into account the realities of the construction process and mindful of your established budget. All the work is centralized in one firm reducing the chances of costly or time consuming surprises. A solid partnership with solid professionals to help you realize your dreams for a new or improved home.
Nina Pomeroy
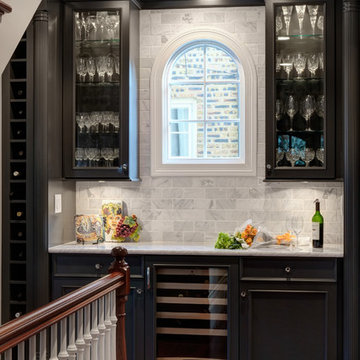
A dark gray painted dry bar was installed in a space adjacent to the white kitchen. The rich tone of the bar allows for its own distinct feel yet by using the same Carrera Marble back-splash tile cohesion between the two spaces was created.
The arched window is emphasized by the two wall cabinets on either side of it, again allowing for the architectural details of the home to be showcased. Overall, the elegance of the space radiates through the use and choice of neutral and natural color tones and materials.
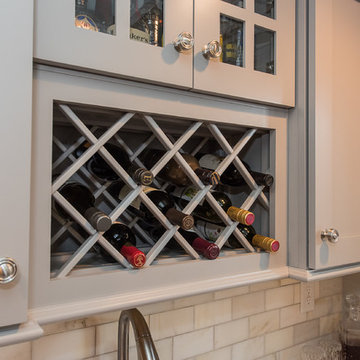
The homeowners were ready to renovate this basement to add more living space for the entire family. Before, the basement was used as a playroom, guest room and dark laundry room! In order to give the illusion of higher ceilings, the acoustical ceiling tiles were removed and everything was painted white. The renovated space is now used not only as extra living space, but also a room to entertain in.
Photo Credit: Natan Shar of BHAMTOURS
384 Billeder af hjemmebar med grå skabe og marmorbordplade
11
