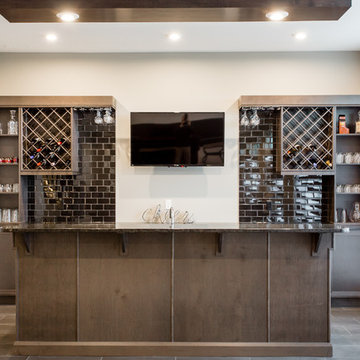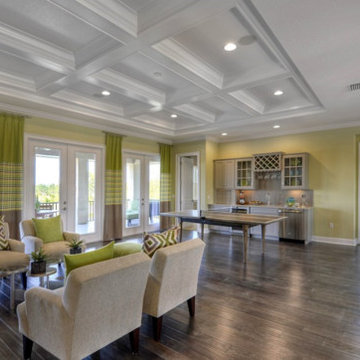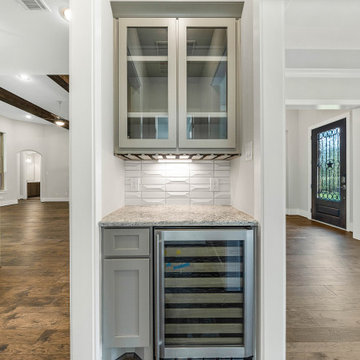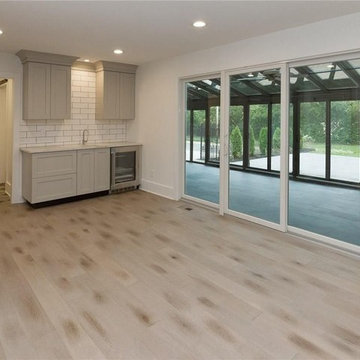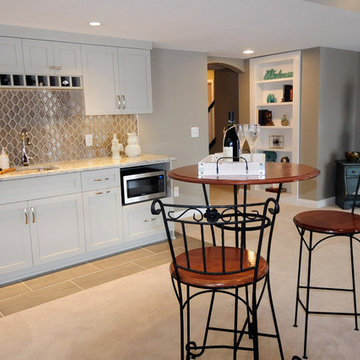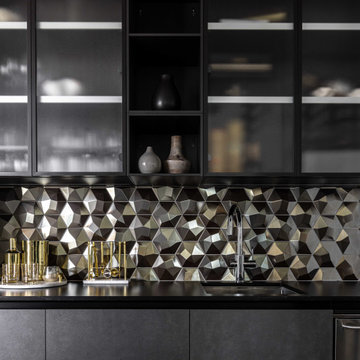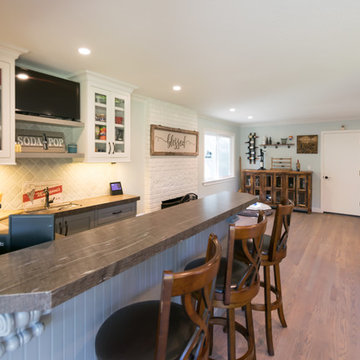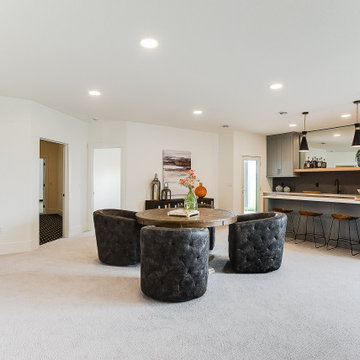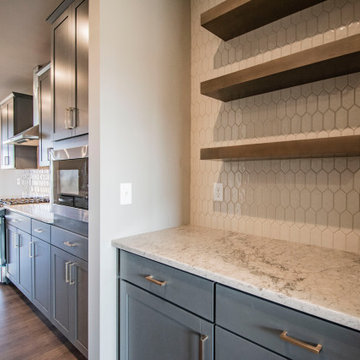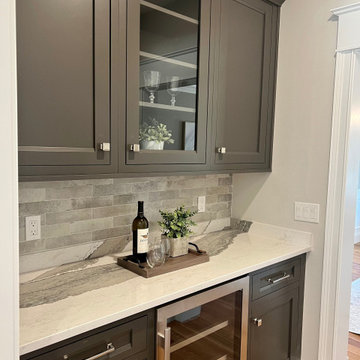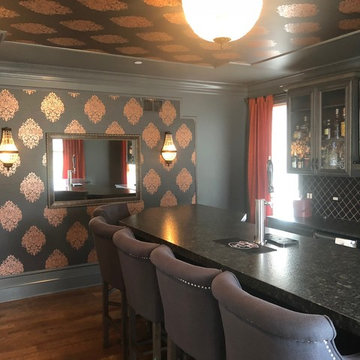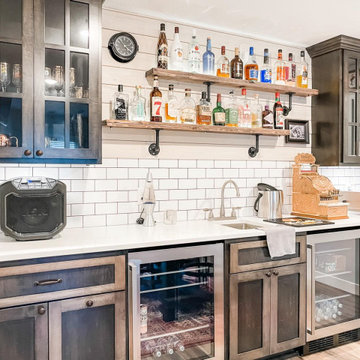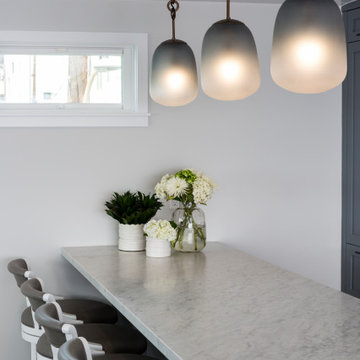281 Billeder af hjemmebar med grå skabe og stænkplade med keramiske fliser
Sorteret efter:
Budget
Sorter efter:Populær i dag
161 - 180 af 281 billeder
Item 1 ud af 3
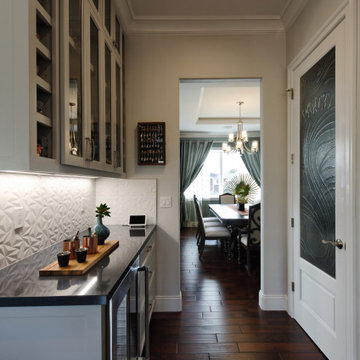
This house accommodates comfort spaces for multi-generation families with multiple master suites to provide each family with a private space that they can enjoy with each unique design style. The different design styles flow harmoniously throughout the two-story house and unite in the expansive living room that opens up to a spacious rear patio for the families to spend their family time together. This traditional house design exudes elegance with pleasing state-of-the-art features.
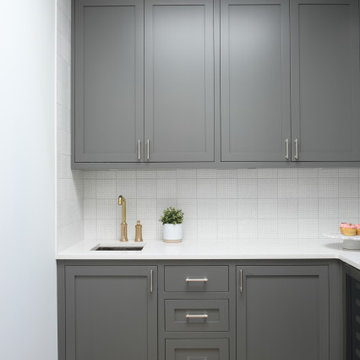
Previously a large underutilized mudroom, this space was split into to two. Making a butler's pantry and a more functional mudroom on the other side. This sweet space provides extra storage in it's face framed cabinets, ample prep space on this dreamy quartz and overflow cooking with an extra oven.
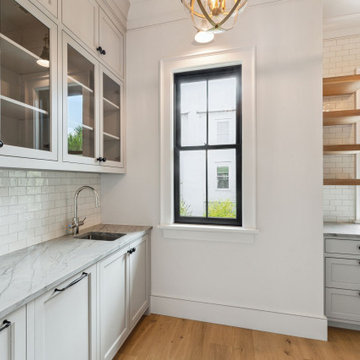
Scullery off the main kitchen featuring white oak flooring, custom inset cabinetry with panel-ready appliances, natural quartzite countertops, hand-made ceramic tile with rustic edge, Zip system for cold, hot and carbonated water, upper glass front cabinetry, white oak floating shelves nd decorative globe lighting.
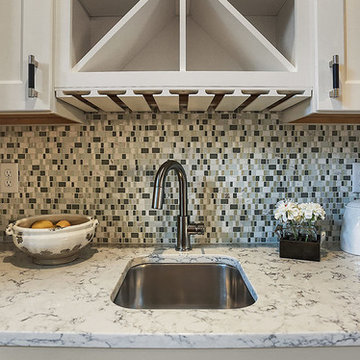
This 2-story home with first-floor Owner’s Suite includes a 3-car garage and an inviting front porch. A dramatic 2-story ceiling welcomes you into the foyer where hardwood flooring extends throughout the main living areas of the home including the Dining Room, Great Room, Kitchen, and Breakfast Area. The foyer is flanked by the Study to the left and the formal Dining Room with stylish coffered ceiling and craftsman style wainscoting to the right. The spacious Great Room with 2-story ceiling includes a cozy gas fireplace with stone surround and shiplap above mantel. Adjacent to the Great Room is the Kitchen and Breakfast Area. The Kitchen is well-appointed with stainless steel appliances, quartz countertops with tile backsplash, and attractive cabinetry featuring crown molding. The sunny Breakfast Area provides access to the patio and backyard. The Owner’s Suite with includes a private bathroom with tile shower, free standing tub, an expansive closet, and double bowl vanity with granite top. The 2nd floor includes 2 additional bedrooms and 2 full bathrooms.
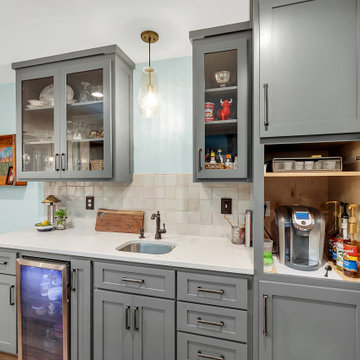
This coffee bar in the dinning area keeps the coffee close in the morning. The gray cabinets flow from the gray cabinets in the kitchen area
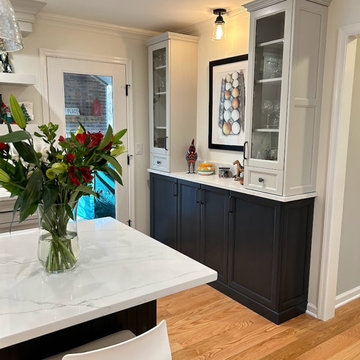
Amazing transformation from old oak, dated and dark cabinets to an new, open and invitingly elegant new kitchen.
-Widened the opening to the dining room
-New Custom cabinets with 2 tone hood. Banded in quarter sawn oak to the match the new oak flooring.
-30" ge cafe range
-New window and exterior french door
-Pantry closet added for extra storage
-Microwave/speed oven drawer added as second oven
-New large island with beautiful Kohler farm sink
-Glamorous- Top knobs Davenport hardware- Ash Grey
-Custom inserts in cabinets including 2 cutlery divider units, pull out spice with metal cups for utensils, double recycling pull out garbage and tray divider cabinet.
-pendant lighting and so much more.
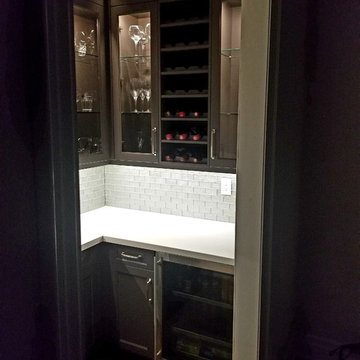
Custom Bar off dining room, custom cabinetry, 10' ceilings, in cabinet LED lighting, under cabinet LED lighting, bar fridge, quartz counters, glass shelves, prep sink
281 Billeder af hjemmebar med grå skabe og stænkplade med keramiske fliser
9
