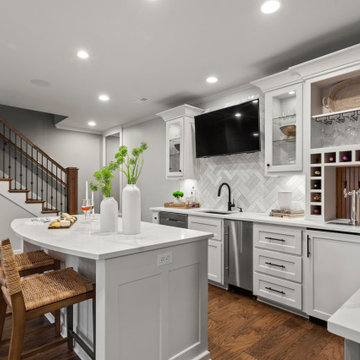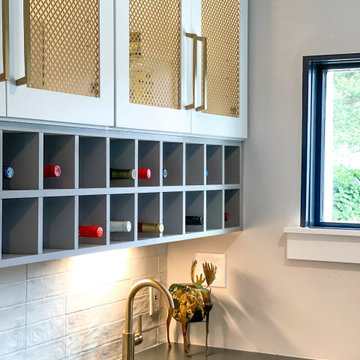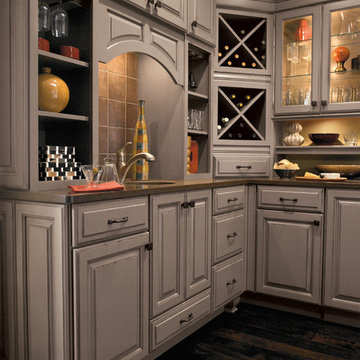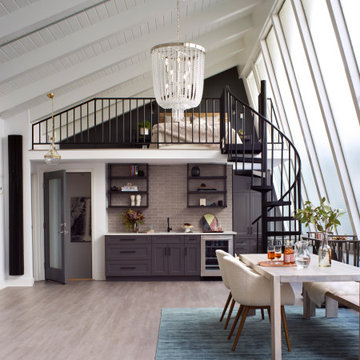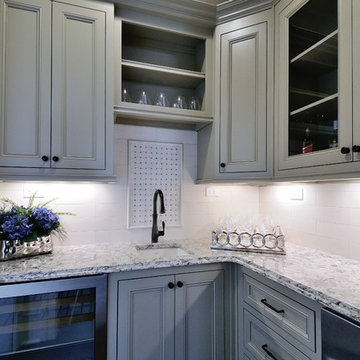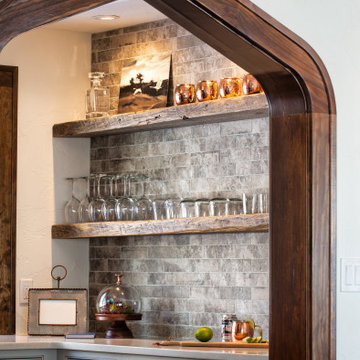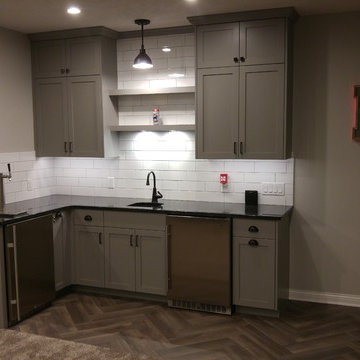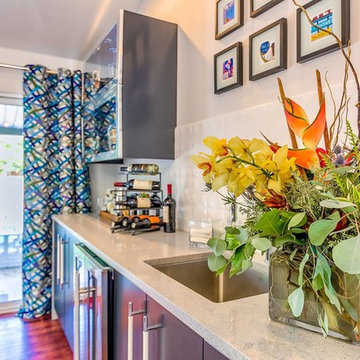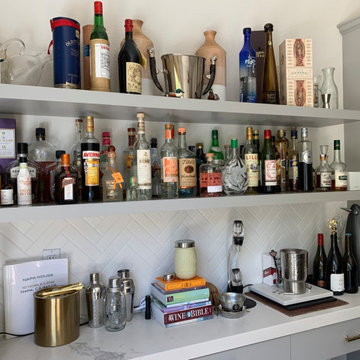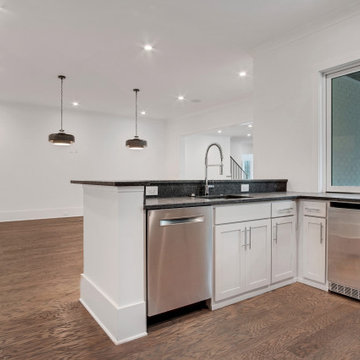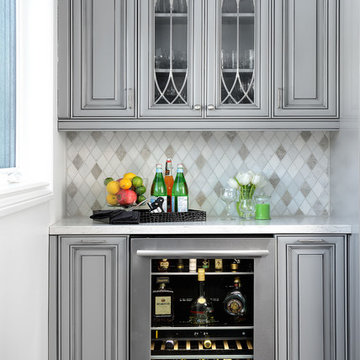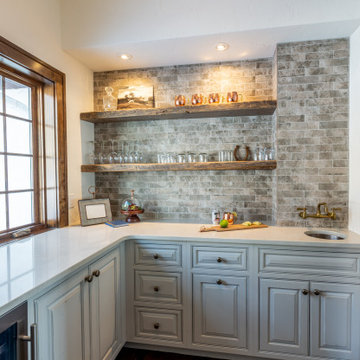101 Billeder af hjemmebar med grå skabe og stænkplade med porcelænsfliser
Sorteret efter:
Budget
Sorter efter:Populær i dag
21 - 40 af 101 billeder
Item 1 ud af 3
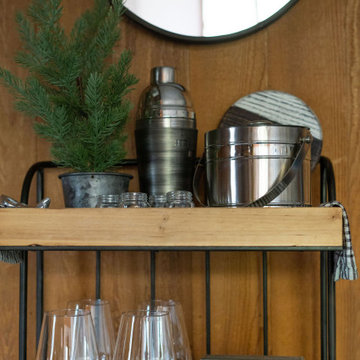
Mobile bar inside or out? Sun or snow, this petite bar travels wherever you go.
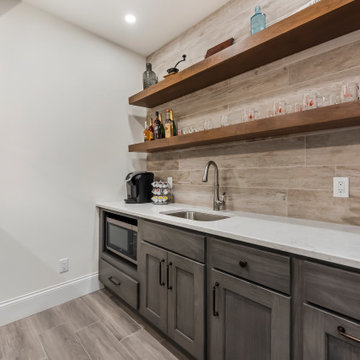
Backsplash by Daltile - series: Season Wood 6"x48", color: Winter Spruce (unpolished) with grout color: Mobe Pearl •
Tile Floor by Shaw Floors - series: Everwell Bay 8"x36", color: Stingray with grout color: Misty Gray •
Cabinets by Aspect - species: Maple, color: Tundra •
Countertop by Viatera - Minuet

These elements are repeated again at the bar area where a bold backsplash and black fixtures link to the design of the bathroom, creating a consistent and fun feel throughout. The bar was designed to accommodate mixing up a post-workout smoothie or a post-hot tub evening beverage, and is oriented at the billiards area to create central focal point in the space. Conveniently adjacent to both the fitness area and the media zone it is only steps away for a snack.
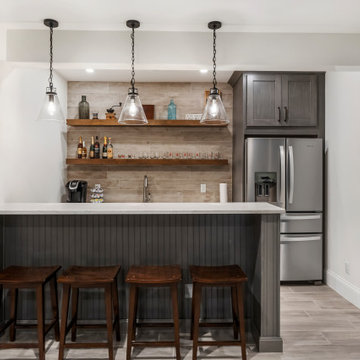
Backsplash by Daltile - series: Season Wood 6"x48", color: Winter Spruce (unpolished) with grout color: Mobe Pearl •
Tile Floor by Shaw Floors - series: Everwell Bay 8"x36", color: Stingray with grout color: Misty Gray •
Cabinets by Aspect - species: Maple, color: Tundra •
Countertop by Viatera - Minuet

Inspired by Charles Rennie Mackintosh, this stone new-build property in Cheshire is unlike any other Artichoke has previously contributed to. We were invited to remodel the kitchen and the adjacent living room – both substantial spaces – to create a unique bespoke Art Deco kitchen. To succeed, the kitchen needed to match the remarkable stature of the house.
With its corner turret, steeply pitched roofs, large overhanging eaves, and parapet gables the house resembles a castle. It is well built and a lovely design for a modern house. The clients moved into the 17,000 sq. ft mansion nearly 10 years ago. They are gradually making it their own whilst being sensitive to the striking style of the property.
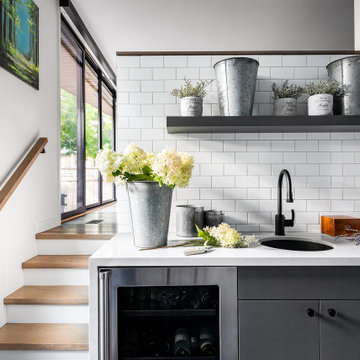
This prep area serves as a wet bar and a place for bringing in garden clippings and making floral arrangements.
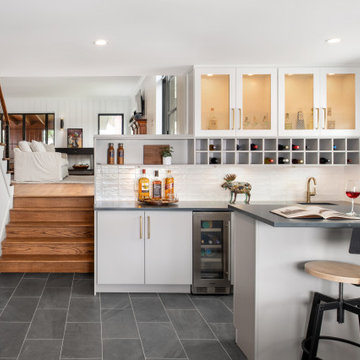
The new layout provides visual connections and smooth flow among spaces. The spaces opening into each other are still clearly defined with their own characteristics.
101 Billeder af hjemmebar med grå skabe og stænkplade med porcelænsfliser
2
