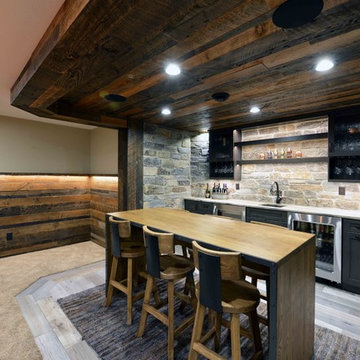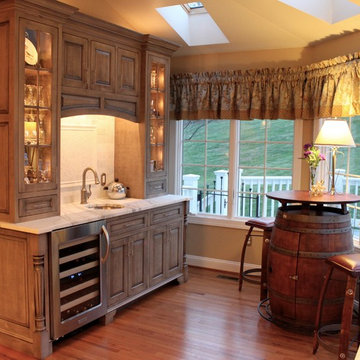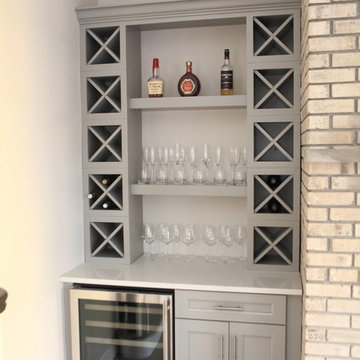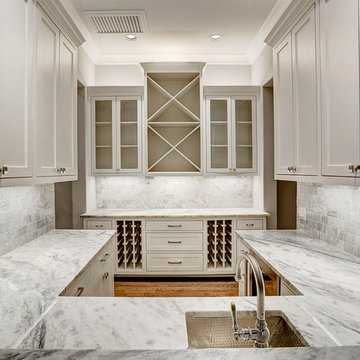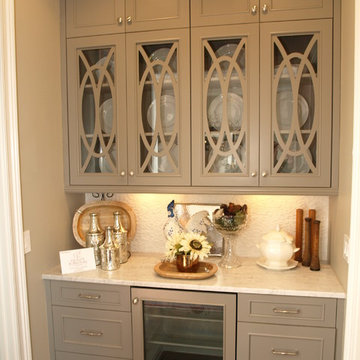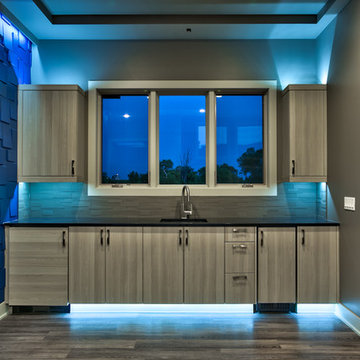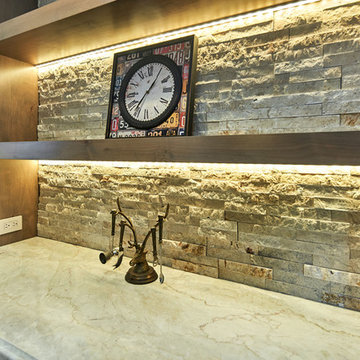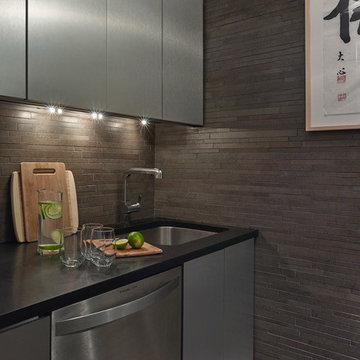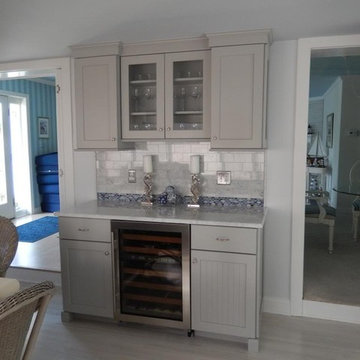123 Billeder af hjemmebar med grå skabe og stænkplade med stenfliser
Sorteret efter:
Budget
Sorter efter:Populær i dag
61 - 80 af 123 billeder
Item 1 ud af 3
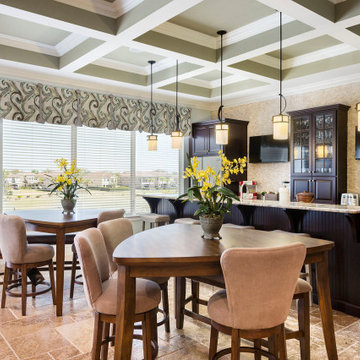
Open concept almost full kitchen (no stove) and family room. Reunion Resort
Kissimmee FL
Landmark Custom Builder & Remodeling show home 2017-2020
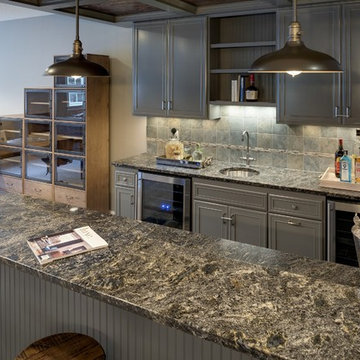
A closer look at the color coordinated grays, slates, and stone textures of the lower level bar remodel.
Photography by Spacecrafting
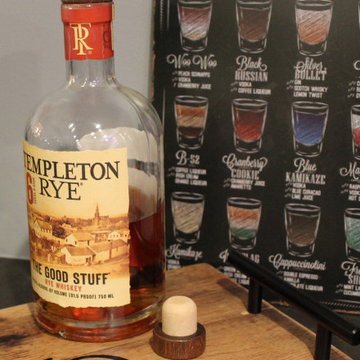
A lower level home bar in a Bettendorf Iowa home with LED-lit whiskey barrel planks, Koch Knotty Alder gray cabinetry, and Cambria Quartz counters in Charlestown design. Galveston series pendant lighting by Quorum also featured. Design and select materials by Village Home Stores for Kerkhoff Homes of the Quad Cities.
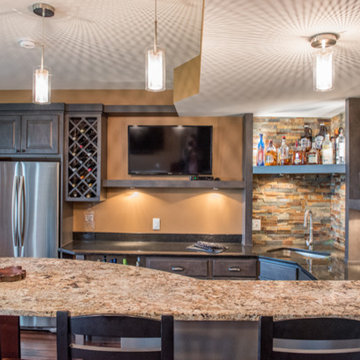
Maple cabinets with a gray stain. Built in refrigerator, wine storage and floating shelves. Stacked stone backsplash. Raised counter with honed granite tops.
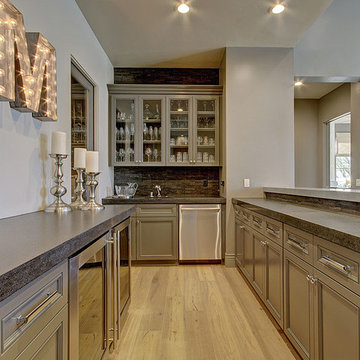
3,800sf, 4 bdrm, 3.5 bath with oversized 4 car garage and over 270sf Loggia; climate controlled wine room and bar, Tech Room, landscaping and pool. Solar, high efficiency HVAC and insulation was used which resulted in huge rebates from utility companies, enhancing the ROI. The challenge with this property was the downslope lot, sewer system was lower than main line at the street thus requiring a special pump system. Retaining walls to create a flat usable back yard.
ESI Builders is a subsidiary of EnergyWise Solutions, Inc. and was formed by Allan, Bob and Dave to fulfill an important need for quality home builders and remodeling services in the Sacramento region. With a strong and growing referral base, we decided to provide a convenient one-stop option for our clients and focus on combining our key services: quality custom homes and remodels, turnkey client partnering and communication, and energy efficient and environmentally sustainable measures in all we do. Through energy efficient appliances and fixtures, solar power, high efficiency heating and cooling systems, enhanced insulation and sealing, and other construction elements – we go beyond simple code compliance and give you immediate savings and greater sustainability for your new or remodeled home.
All of the design work and construction tasks for our clients are done by or supervised by our highly trained, professional staff. This not only saves you money, it provides a peace of mind that all of the details are taken care of and the job is being done right – to Perfection. Our service does not stop after we clean up and drive off. We continue to provide support for any warranty issues that arise and give you administrative support as needed in order to assure you obtain any energy-related tax incentives or rebates. This ‘One call does it all’ philosophy assures that your experience in remodeling or upgrading your home is an enjoyable one.
ESI Builders was formed by professionals with varying backgrounds and a common interest to provide you, our clients, with options to live more comfortably, save money, and enjoy quality homes for many years to come. As our company continues to grow and evolve, the expertise has been quickly growing to include several job foreman, tradesmen, and support staff. In response to our growth, we will continue to hire well-qualified staff and we will remain committed to maintaining a level of quality, attention to detail, and pursuit of perfection.
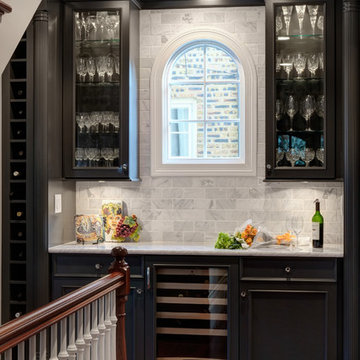
A dark gray painted dry bar was installed in a space adjacent to the white kitchen. The rich tone of the bar allows for its own distinct feel yet by using the same Carrera Marble back-splash tile cohesion between the two spaces was created.
The arched window is emphasized by the two wall cabinets on either side of it, again allowing for the architectural details of the home to be showcased. Overall, the elegance of the space radiates through the use and choice of neutral and natural color tones and materials.
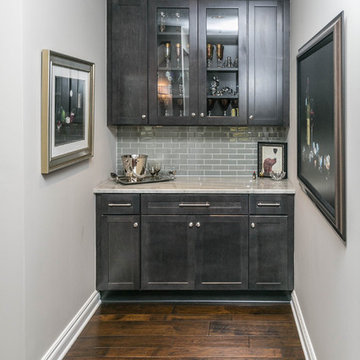
Check out a great use for this nook area...a home bar! You have ample storage for all your wine and wine paraphernalia
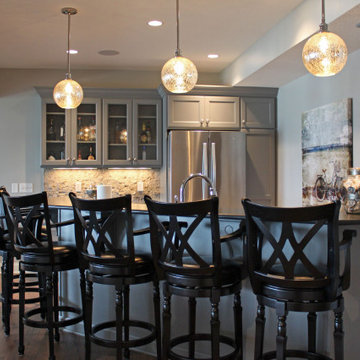
This home bar area allows for plenty of seating for entertaining guests. It is a bright open area that has plenty of storage for supplies and food.
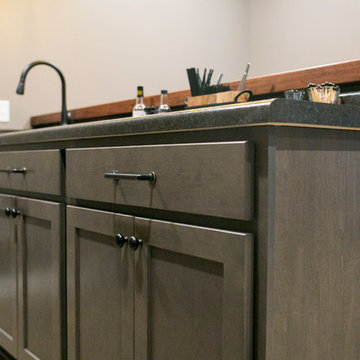
The cabinets were done in this grey-washed finish. The grain of the wood still comes through for a modern rustic look. The oil rubbed bronze faucet and cabinet pulls accent the cabinets nicely.
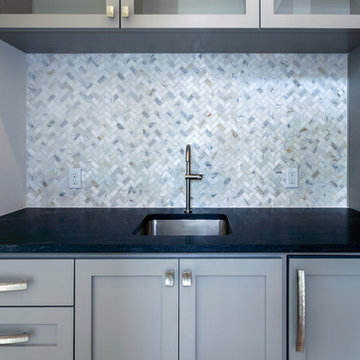
Countertops
Material: Granite
Color: Virginia Mist Leathered
Builder: Heyl Homes - Austin, TX
Photographer: Scott Borders Photography
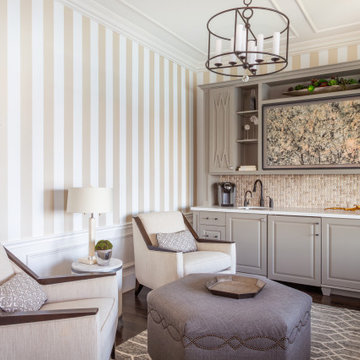
This master bedroom is a sanctuary, boasting neutral tones, a cozy sitting area, and a convenient coffee bar for ultimate relaxation.
123 Billeder af hjemmebar med grå skabe og stænkplade med stenfliser
4
