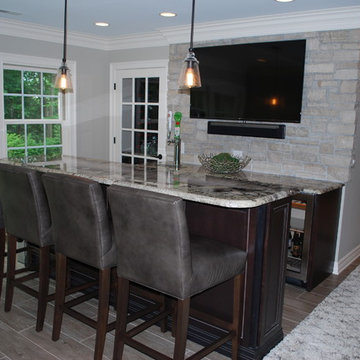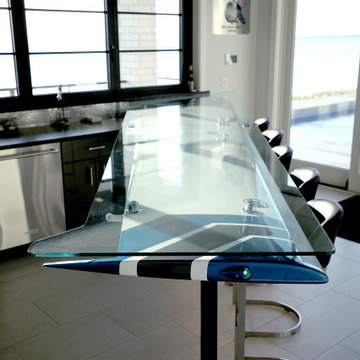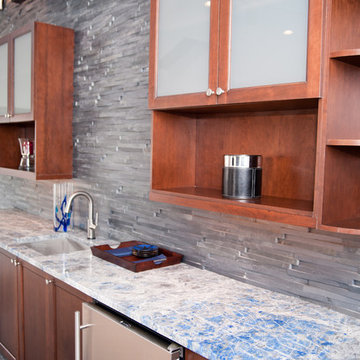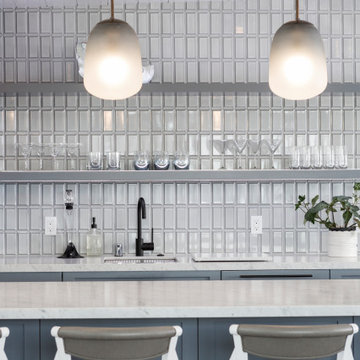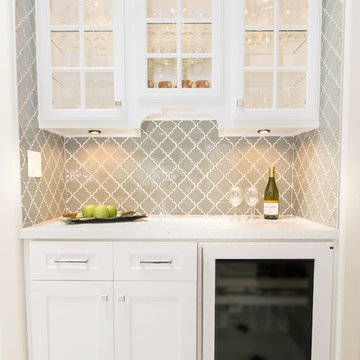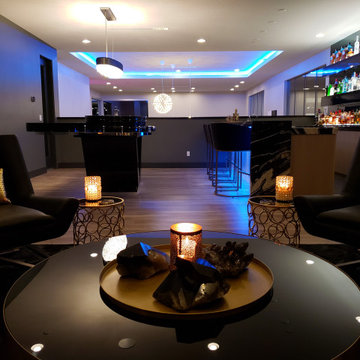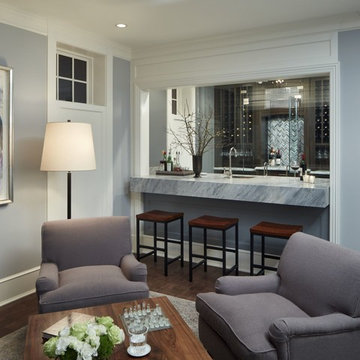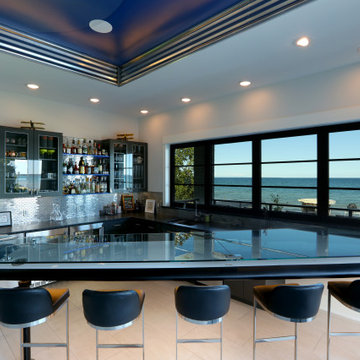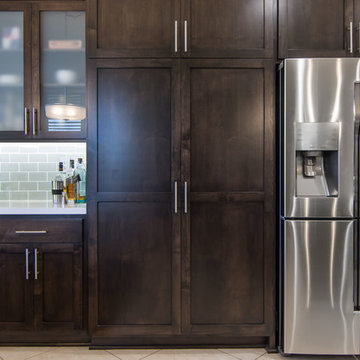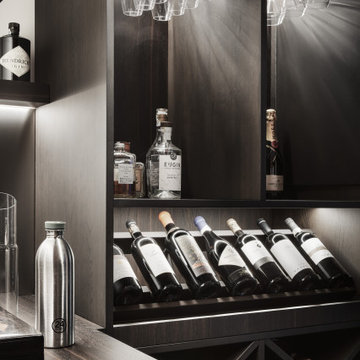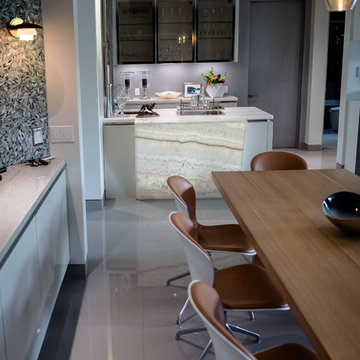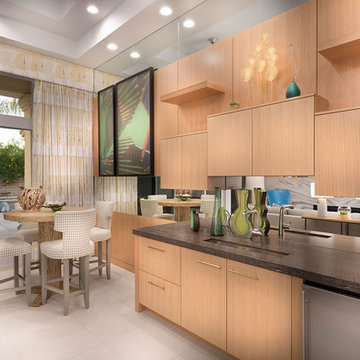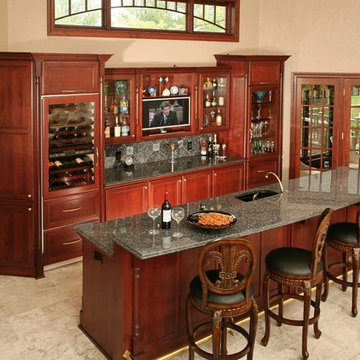361 Billeder af hjemmebar med grå stænkplade og gulv af porcelænsfliser
Sorteret efter:
Budget
Sorter efter:Populær i dag
141 - 160 af 361 billeder
Item 1 ud af 3
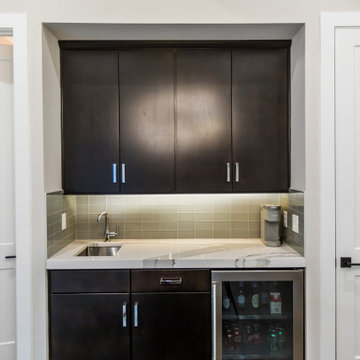
DreamDesign®25, Springmoor House, is a modern rustic farmhouse and courtyard-style home. A semi-detached guest suite (which can also be used as a studio, office, pool house or other function) with separate entrance is the front of the house adjacent to a gated entry. In the courtyard, a pool and spa create a private retreat. The main house is approximately 2500 SF and includes four bedrooms and 2 1/2 baths. The design centerpiece is the two-story great room with asymmetrical stone fireplace and wrap-around staircase and balcony. A modern open-concept kitchen with large island and Thermador appliances is open to both great and dining rooms. The first-floor master suite is serene and modern with vaulted ceilings, floating vanity and open shower.
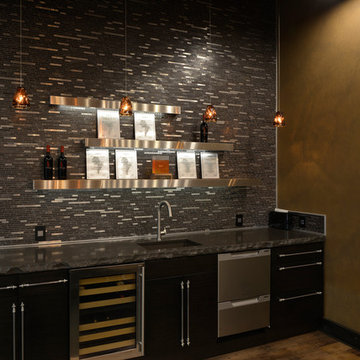
Contemporary bar and wine tasting room.
Designer: Melissa Brewer of MB Designs, Yakima, WA
Cabinets and Photo by Ron Olson of Yakima Valley Cabinets
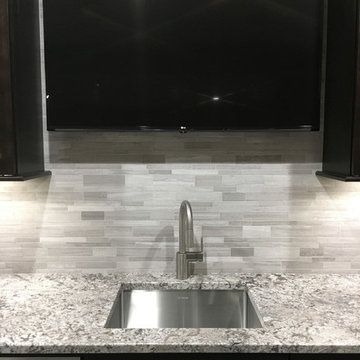
A beautiful basement bar remodel. The use of contrast between Marsh's "Espresso" stain against the gorgeous grey tones in the "Omicron Silver" countertop and back splash tile create a clean and crisp look. The brushed nickel hardware, appliances, and plumbing fixtures help tie everything together.
Designer: Aaron Mauk
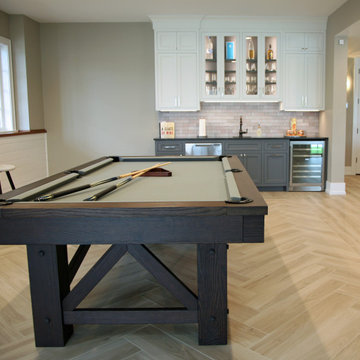
The bar area doubles as a lakeside kitchen when needed. The tile floor with a herringbone pattern helps to delineate the space from the casual seating on the opposite side of the room.

Approx. 1800 square foot basement where client wanted to break away from their more formal main level. Requirements included a TV area, bar, game room, guest bedroom and bath. Having previously remolded the main level of this home; Home Expressions Interiors was contracted to design and build a space that is kid friendly and equally comfortable for adult entertaining. Mercury glass pendant fixtures coupled with rustic beams and gray stained wood planks are the highlights of the bar area. Heavily grouted brick walls add character and warmth to the back bar and media area. Gray walls with lighter hued ceilings along with simple craftsman inspired columns painted crisp white maintain a fresh and airy feel. Wood look porcelain tile helps complete a space that is durable and ready for family fun.
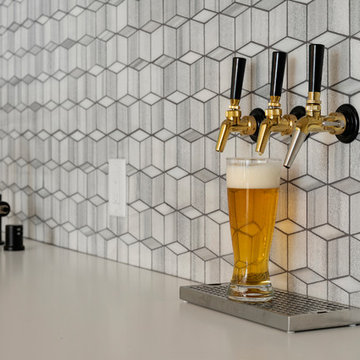
Now this is a bar made for entertaining, conversation and activity. With seating on both sides of the peninsula you'll feel more like you're in a modern brewery than in a basement. A secret hidden bookcase allows entry into the hidden brew room and taps are available to access from the bar side.
What an energizing project with bright bold pops of color against warm walnut, white enamel and soft neutral walls. Our clients wanted a lower level full of life and excitement that was ready for entertaining.
Photography by Spacecrafting Photography Inc.
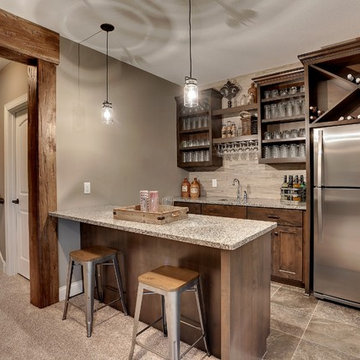
Home bar in the basement for entertaining– whether wine for the Oscars or cold ones for the Super Bowl.
Photography by Spacecrafting
361 Billeder af hjemmebar med grå stænkplade og gulv af porcelænsfliser
8
