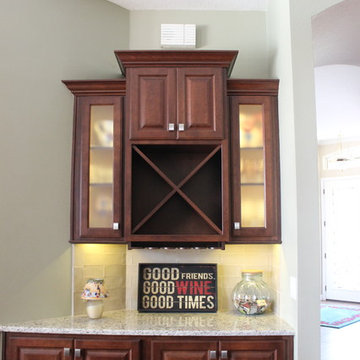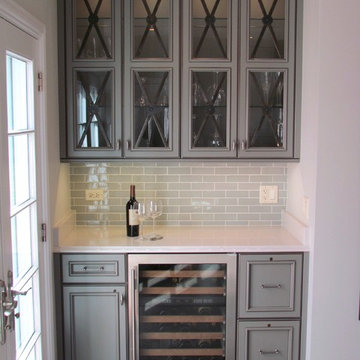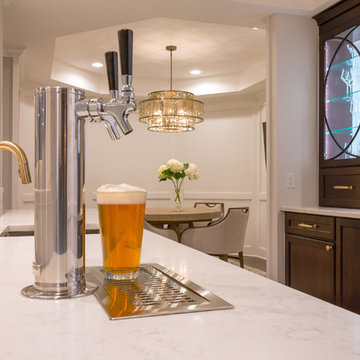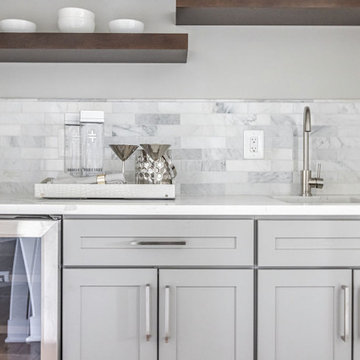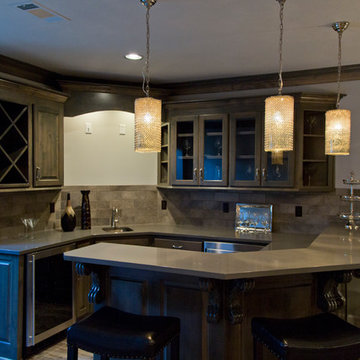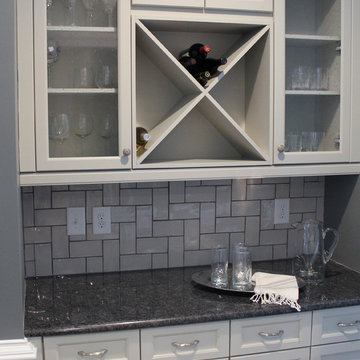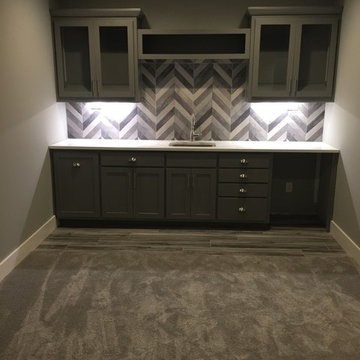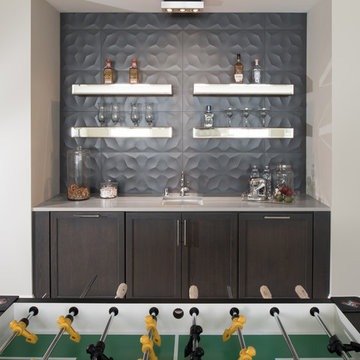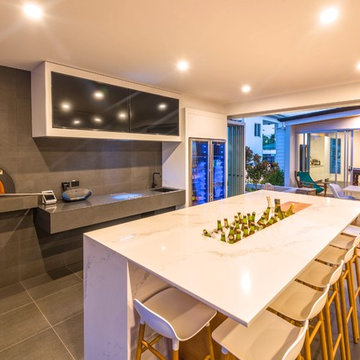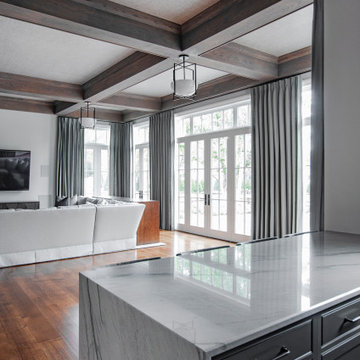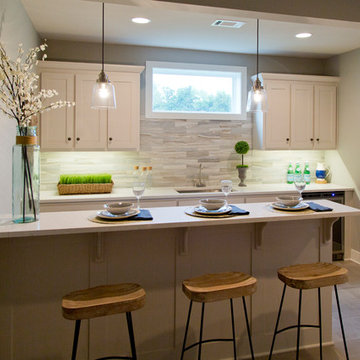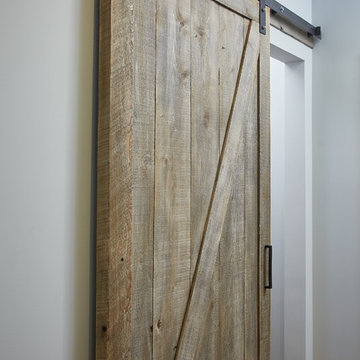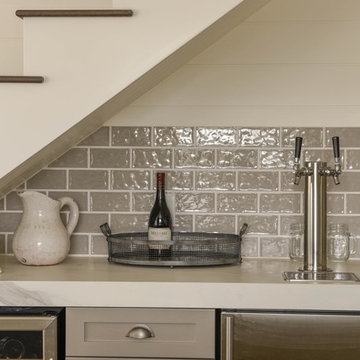371 Billeder af hjemmebar med grå stænkplade og stænkplade med keramiske fliser
Sorteret efter:
Budget
Sorter efter:Populær i dag
161 - 180 af 371 billeder
Item 1 ud af 3
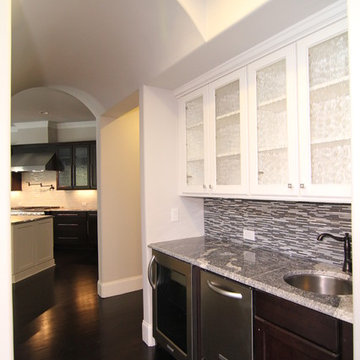
Home bar located between the great room and kitchen, connected by a barrel vaulted hallway. This built in wet bar functions as a wine station, prep area, and more with a sink, ice maker, and wine refrigerator. The white and espresso cabinets give two different textures to the space.
Raleigh luxury home builder Stanton Homes.
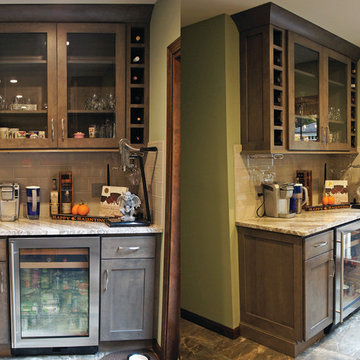
The Bar: This area was originally smaller due to a wall on the left and the cabinets had large, unusable filler space. Taking the small wall out allowed us to bring in wine cubes and a 24" mini fridge. Now there is plenty of space to store/display wines as well as coffee!
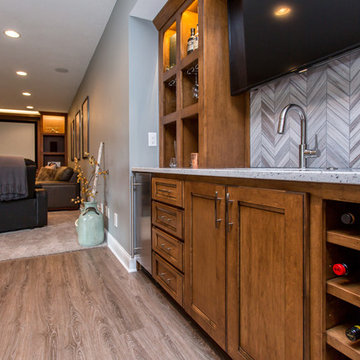
The space was great, but it was just a big open room without the functionality the homeowners desired. After removing an exterior door that led into the entertainment area, we added custom home theater cabinetry, a bar with gathering space around an island, and all new flooring. Now the family can enjoy movies on the big screen and entertain friends in a casual, comfortable space tailored to their needs.
Photos by Jake Boyd Photo
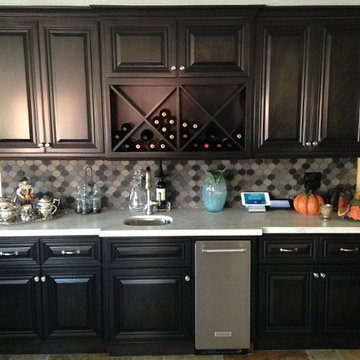
Complete interior renovation included custom kitchen cabinetry, granite countertops in kitchen and wetbar, custom vanities, tile showers, and countertops for four bathrooms, hardwood floor refinishing, stone flooring, carpeting, new lighting plan, French doors, windows, and paint.
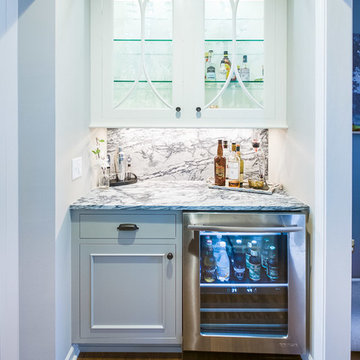
Ohana Home & Design | Minneapolis/St. Paul Residential Remodeling | 651-274-3116 | Photo by: Garrett Anglin
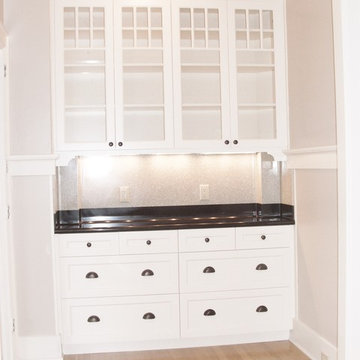
An updated 1920's style Hutch was designed to replace an existing built in hutch. Solid Surface counter top 2 colors full height seamless construction. Glass door wall cabinets with Craftsman style windows. Custom designed cabinets (Aristocratic Cabinets, WA) to fit in front of pipes and drain lines in each corner to upstairs bath room. Note the light valance with arches at each end. The mid level trim and base boards were retained to keep the 1920's look. Photo by; Randy Trager
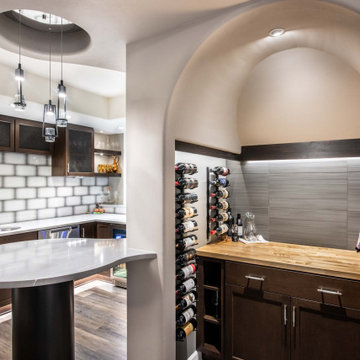
Our team was able to achieve all of or clients' goals. They chose a timeless design that is both transitional and contemporary and stayed away from trendy finishes or colors that would require replacement soon. The bar sink is large enough to use an Insinkerator, and its round bowl matches the overall curvy look of the space well. We provided a dishwasher, beverage fridge, wine chiller, and even included a "wine cellar" under the stairway.
371 Billeder af hjemmebar med grå stænkplade og stænkplade med keramiske fliser
9
