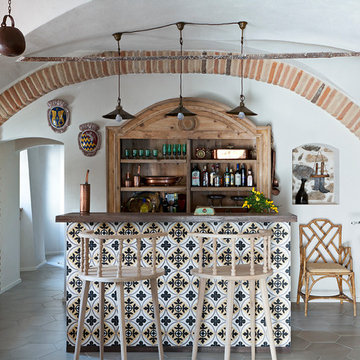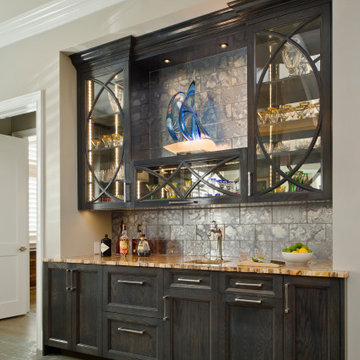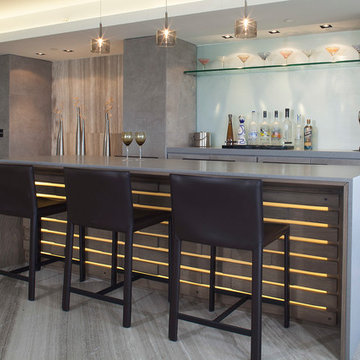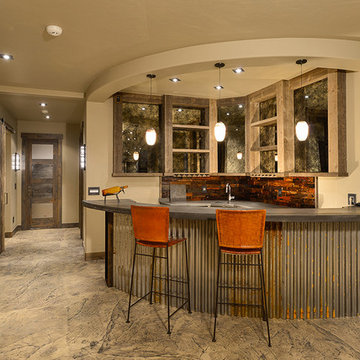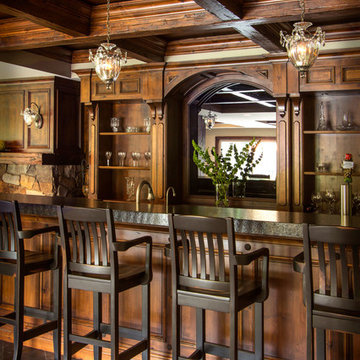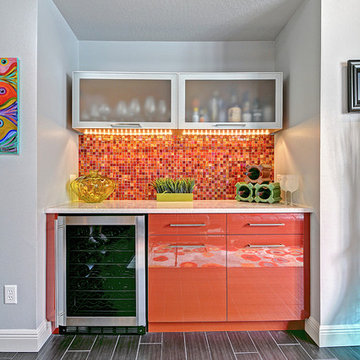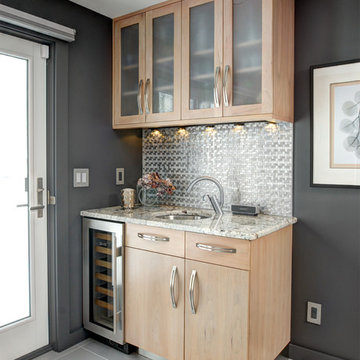2.952 Billeder af hjemmebar med gråt gulv og turkis gulv
Sorteret efter:
Budget
Sorter efter:Populær i dag
61 - 80 af 2.952 billeder
Item 1 ud af 3

Basement wet bar with stikwood wall, industrial pipe shelving, beverage cooler, and microwave.
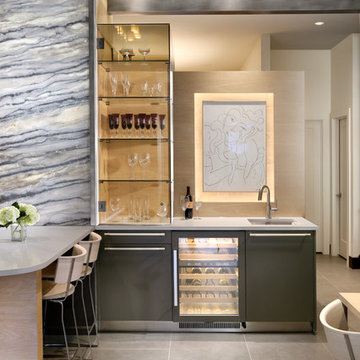
Cabinetry: Arclinea
Cabinetry style/ finish/ hardware: Cabinetry in cafe Latte and white laminate with externally applied Orizzonte handle. Arclinea Olimpia barstools.
Design: Cornerstone Interior Design
Photography: Cornerstone Interior Design

Interior Designer: Simons Design Studio
Builder: Magleby Construction
Photography: Alan Blakely Photography
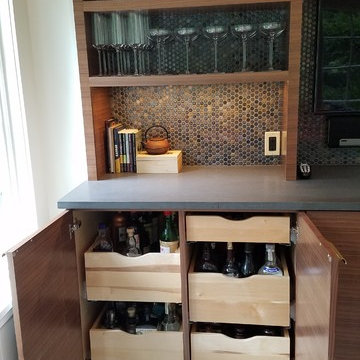
Although our name is Majestic Kitchens & Baths we also specialize in other custom projects. Take a look at this beautiful Custom Bar designed by Majestic Kitchens & Bath’s own Arthur Zobel. Using Plain & Fancy Cabinetry Arthur was able to design this fully custom Bar for his clients family room. Stop by the showroom or call ahead to make an appointment with Arthur Zobel or another member of our talented design staff!!
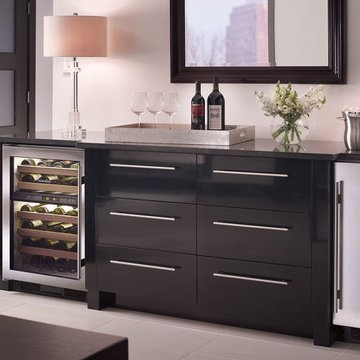
Fresh produce in the kitchen island, frozen foods in the pantry. Yogurt and juice in the breakfast room, chilled drinks in the exercise room, ice aplenty out by the pool.
Sub-Zero refrigeration is anywhere refrigeration. Integrated drawers bring cold storage to any room in your home. Beverage centers keep you refreshed. Undercounter refrigerators and ice makers provide compact, convenient storage indoors or out. Our units fit in easily, seamlessly with the flow of your home, and the way you live.

The basement bar uses space that would otherwise be empty square footage. A custom bar aligns with the stair treads and is the same wood and finish as the floors upstairs. John Wilbanks Photography

2021 - 3,100 square foot Coastal Farmhouse Style Residence completed with French oak hardwood floors throughout, light and bright with black and natural accents.

Large open plan kitchen and dining space with real American Walnut elements

The dry bar is conveniently located between the kitchen and family room but utilizes the space underneath new 2nd floor stairs. Ample countertop space also doubles as additional buffet serving area. Just a tiny bit of the original shiplap wall remains as a accent wall behind floating shelves. Custom built-in cabinets offer additional kitchen storage.
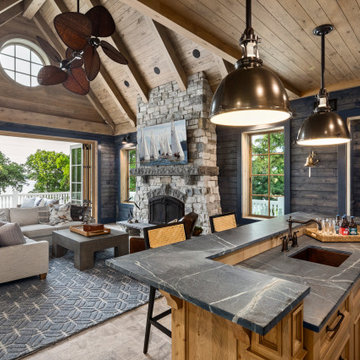
2021 Artisan Home Tour
Builder: Stonewood, LLC
Photo: Landmark Photography
Have questions about this home? Please reach out to the builder listed above to learn more.
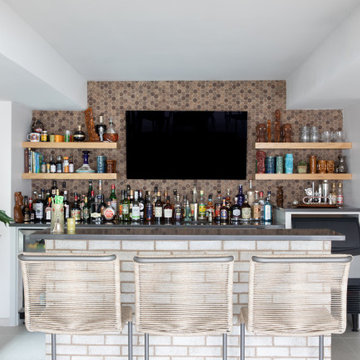
The clients approached us to design them a more modern and organic refuge for their second home on the Texas Coast. They did not want the traditional coastal look but rather a clean look that would accentuate the amazing outdoor view. They frequently entertain and wanted a gathering space as well as functional comfortable bedrooms for their quests. The main areas were gutted and the transformation was everything they hoped for......

Part of a multi-room project consisting of: kitchen, utility, media furniture, entrance hall and master bedroom furniture, situated within a modern renovation of a traditional stone built lodge on the outskirts of county Durham. the clean lines of our contemporary linear range of furniture -finished in pale grey and anthracite, provide a minimalist feel while contrasting elements emulating reclaimed oak add a touch of warmth and a subtle nod to the property’s rural surroundings.
2.952 Billeder af hjemmebar med gråt gulv og turkis gulv
4
