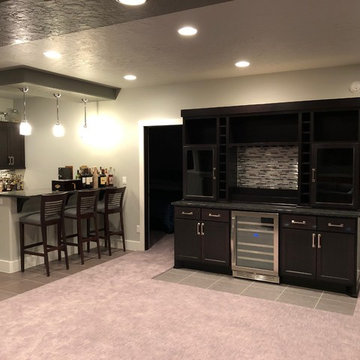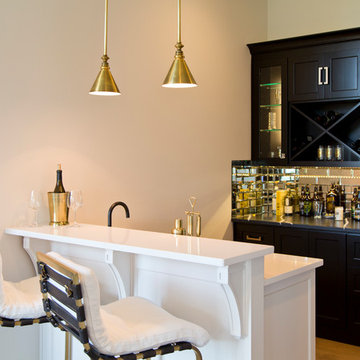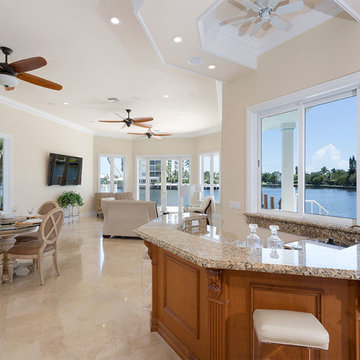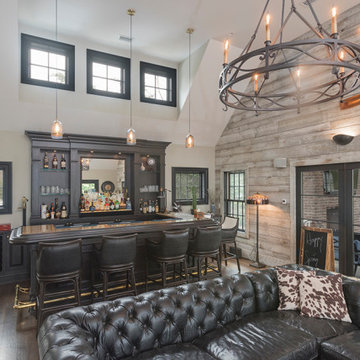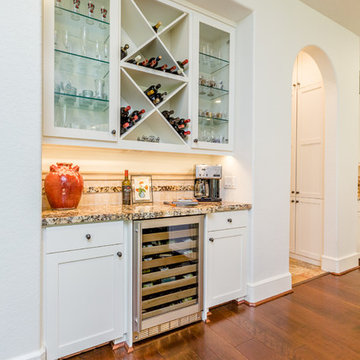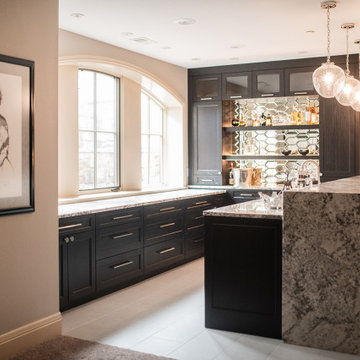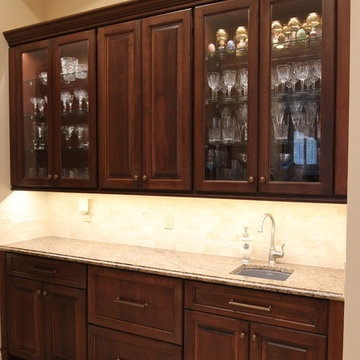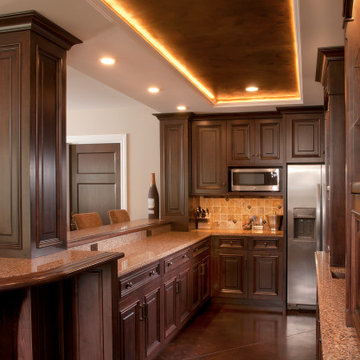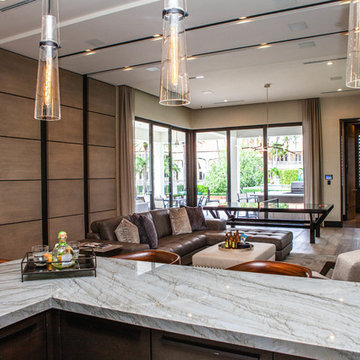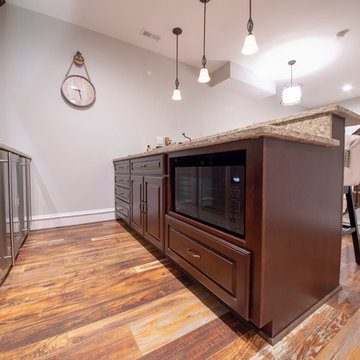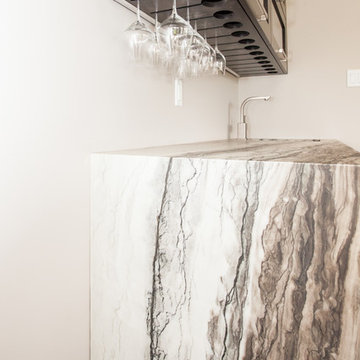502 Billeder af hjemmebar med granitbordplade og flerfarvet bordplade
Sorteret efter:
Budget
Sorter efter:Populær i dag
121 - 140 af 502 billeder
Item 1 ud af 3
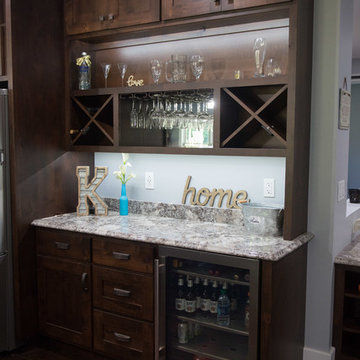
Alder cabinetry in our custom-blended Night stain. Wide rail shaker style door door provides a heavier looking door style for this massive kitchen. Boasting an 18' long island, this is one long kitchen wall. Divided by the center appliances, the length of the wall has dimension & variation thanks to a grand hood & an opposing beverage center area.
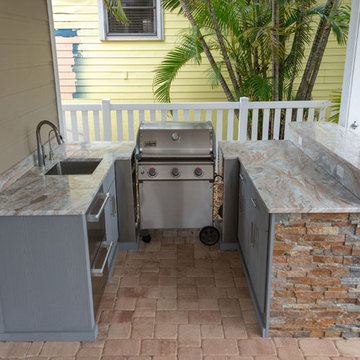
This outdoor bar great for your next pool party! On the Florida coast we deal with salty air that can rust outdoor grills quickly. In this design we built the cabinetry around the space you would typically have for a built in grill but this one is completely free-standing.
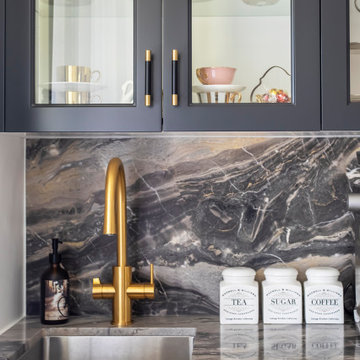
This luxurious Hamptons design offers a stunning kitchen with all the modern appliances necessary for any cooking aficionado. Featuring an opulent natural stone benchtop and splashback, along with a dedicated butlers pantry coffee bar - designed exclusively by The Renovation Broker - this abode is sure to impress even the most discerning of guests!

This project was an especially fun one for me and was the first of many with these amazing clients. The original space did not make sense with the homes style and definitely not with the homeowners personalities. So the goal was to brighten it up, make it into an entertaining kitchen as the main kitchen is in another of the house and make it feel like it was always supposed to be there. The space was slightly expanded giving a little more working space and allowing some room for the gorgeous Walnut bar top by Grothouse Lumber, which if you look closely resembles a shark,t he homeowner is an avid diver so this was fate. We continued with water tones in the wavy glass subway tile backsplash and fusion granite countertops, kept the custom WoodMode cabinet white with a slight distressing for some character and grounded the space a little with some darker elements found in the floating shelving and slate farmhouse sink. We also remodeled a pantry in the same style cabinetry and created a whole different feel by switching up the backsplash to a deeper blue. Being just off the main kitchen and close to outdoor entertaining it also needed to be functional and beautiful, wine storage and an ice maker were added to make entertaining a dream. Along with tons of storage to keep everything in its place. The before and afters are amazing and the new spaces fit perfectly within the home and with the homeowners.
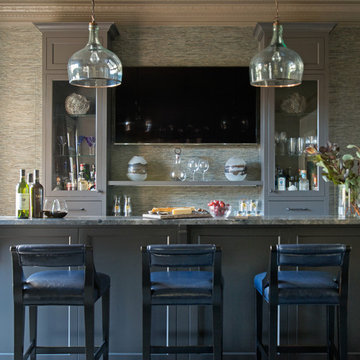
The bar in this pub room is both chic and comfortable for a totally inviting feel. The granite counters and leather bar stools give the feeling of high end bar and the warm,rich colors make you feel at home. Photography by Jane Beiles
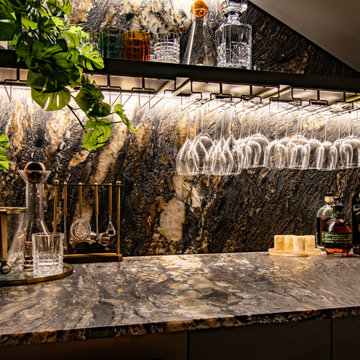
Basement space transformed into a cosy theatre room including a bar space fitted into the under-stair cavity.
The colour scheme inspired by the fabulous natural 'lava like' stone used on the bar bench-top and splash-back.
Luxury furnishings were all custom made to fit the space exactly.
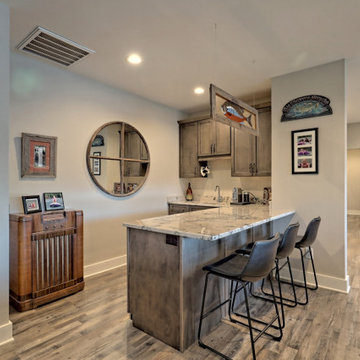
This gorgeous craftsman home features a main level and walk-out basement with an open floor plan, large covered deck, and custom cabinetry. Featured here is a basement family room open to a wet bar.
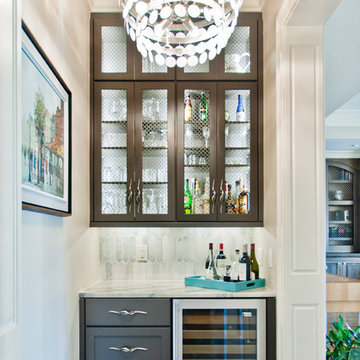
Designed by Terri Sears and Elizabeth Murphy.
Photography by Melissa M. Mills.
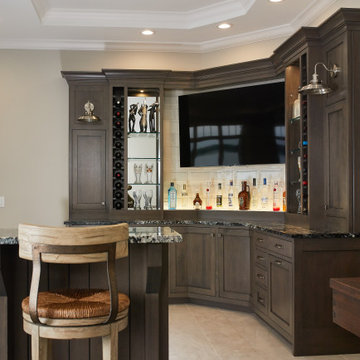
An inviting, dark wood home bar with custom details and unique lighting
Photo by Ashley Avila Photography
502 Billeder af hjemmebar med granitbordplade og flerfarvet bordplade
7
