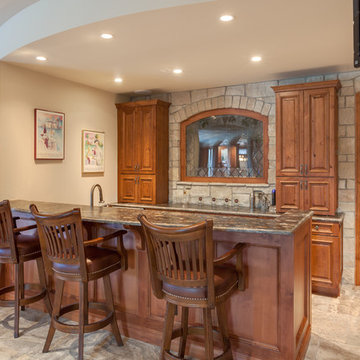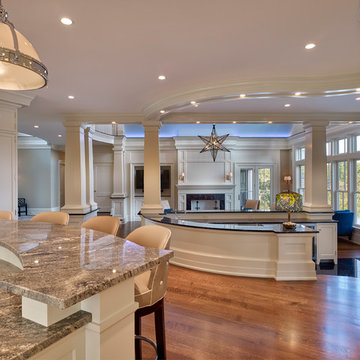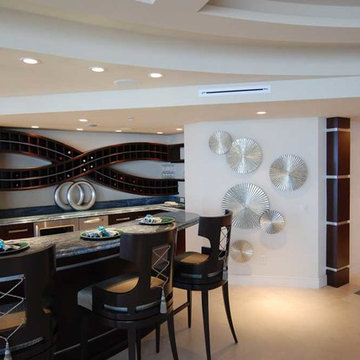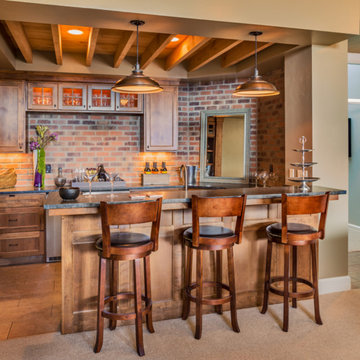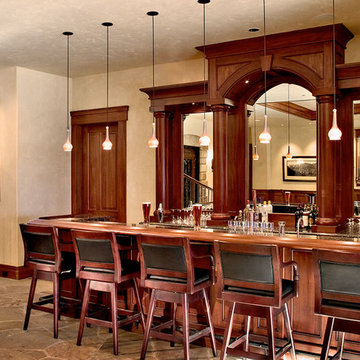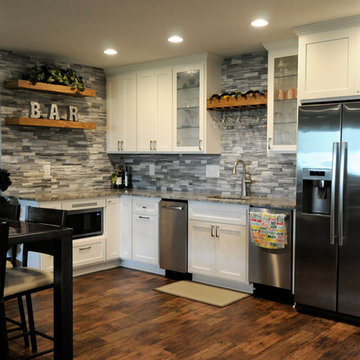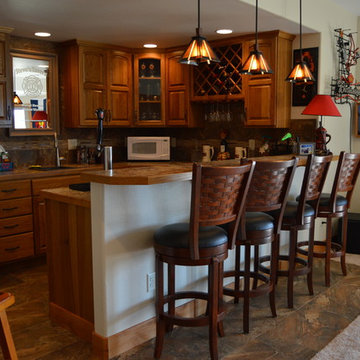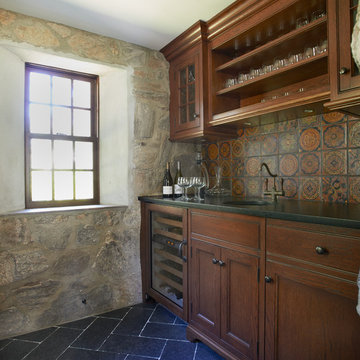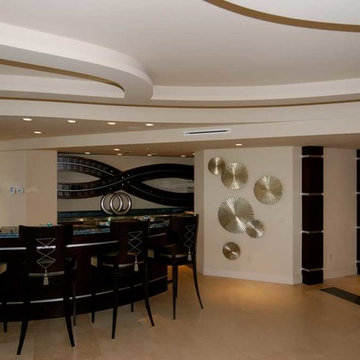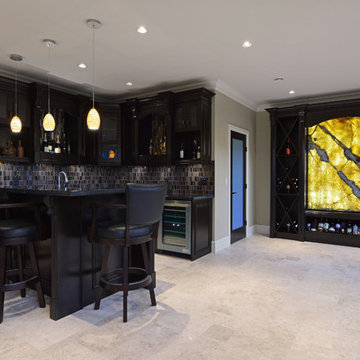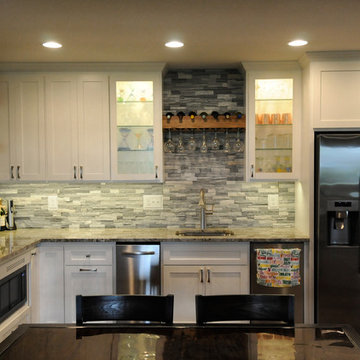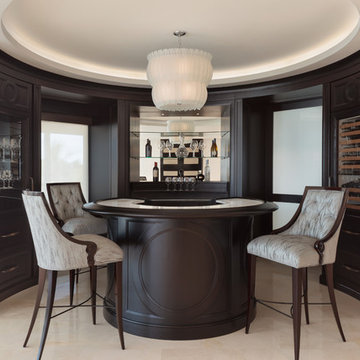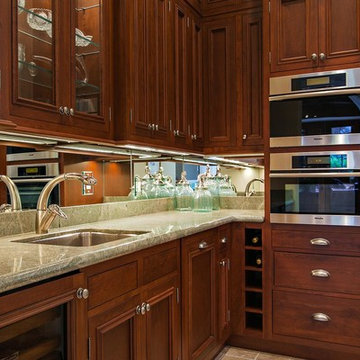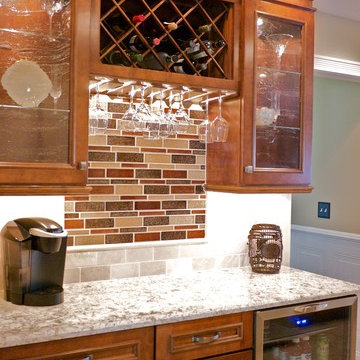71 Billeder af hjemmebar med granitbordplade og kalkstensgulv
Sorteret efter:
Budget
Sorter efter:Populær i dag
21 - 40 af 71 billeder
Item 1 ud af 3
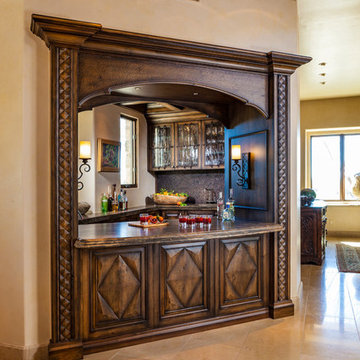
A unique home bar we designed in a triangular shape for maximum accessibility. With large pass-through windows and extravagant engravings, this is the ultimate home bar for large gatherings!
Designed by Design Directives, LLC., who are based in Scottsdale and serving throughout Phoenix, Paradise Valley, Cave Creek, Carefree, and Sedona.
For more about Design Directives, click here: https://susanherskerasid.com/
To learn more about this project, click here: https://susanherskerasid.com/urban-ranch/
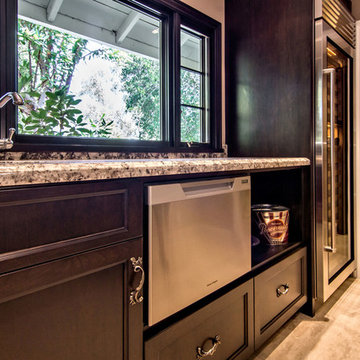
Fisher Paykel Drawer Dishwasher in home bar of custom wine room with our exclusive custom cabinetry made of cherry wood with a dark stain, Baumaniere limestone flooring, Marvin window, drawer dishwasher by Fisher Paykel,
wine cooler by Sub-Zero and wine storage cooled with WhisperKool wine cooling system.
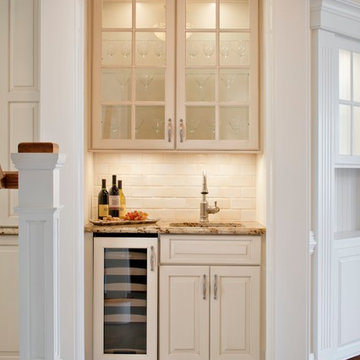
New home construction in Springlake, NJ with bathrooms and kitchen completed by KRFC Design Centers.
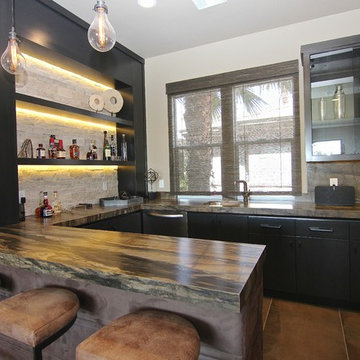
This 5687 sf home was a major renovation including significant modifications to exterior and interior structural components, walls and foundations. Included were the addition of several multi slide exterior doors, windows, new patio cover structure with master deck, climate controlled wine room, master bath steam shower, 4 new gas fireplace appliances and the center piece- a cantilever structural steel staircase with custom wood handrail and treads.
A complete demo down to drywall of all areas was performed excluding only the secondary baths, game room and laundry room where only the existing cabinets were kept and refinished. Some of the interior structural and partition walls were removed. All flooring, counter tops, shower walls, shower pans and tubs were removed and replaced.
New cabinets in kitchen and main bar by Mid Continent. All other cabinetry was custom fabricated and some existing cabinets refinished. Counter tops consist of Quartz, granite and marble. Flooring is porcelain tile and marble throughout. Wall surfaces are porcelain tile, natural stacked stone and custom wood throughout. All drywall surfaces are floated to smooth wall finish. Many electrical upgrades including LED recessed can lighting, LED strip lighting under cabinets and ceiling tray lighting throughout.
The front and rear yard was completely re landscaped including 2 gas fire features in the rear and a built in BBQ. The pool tile and plaster was refinished including all new concrete decking.
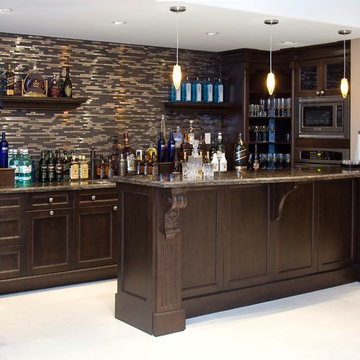
This fabulous bar area makes entertaining in the basement area so easy. With everything from a full fridge to double ovens and dishwasher!
71 Billeder af hjemmebar med granitbordplade og kalkstensgulv
2
