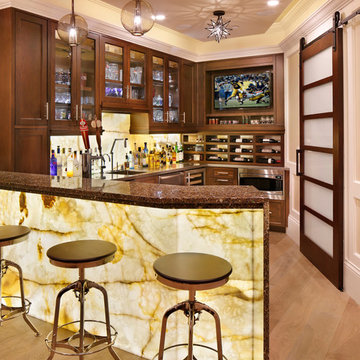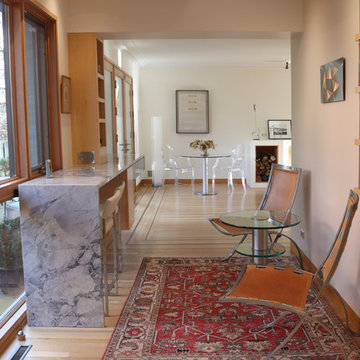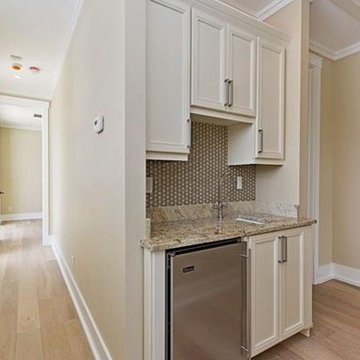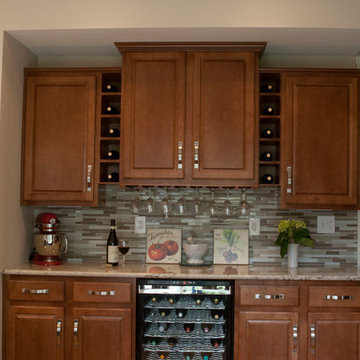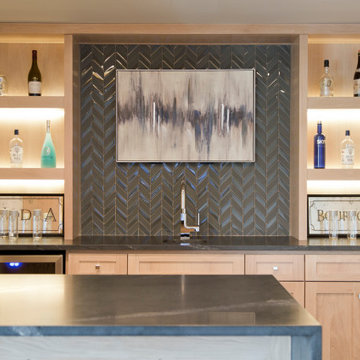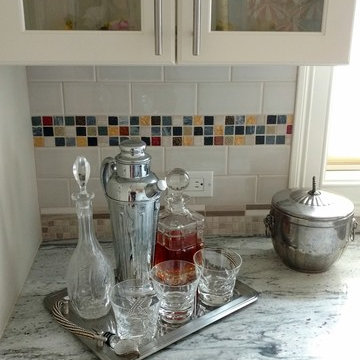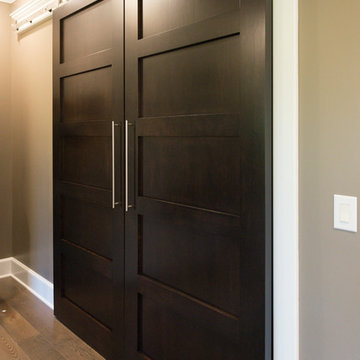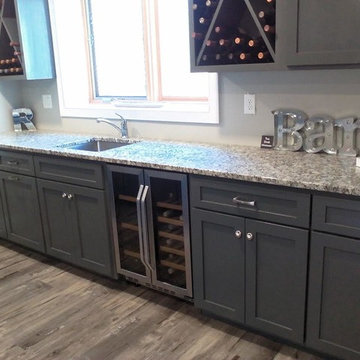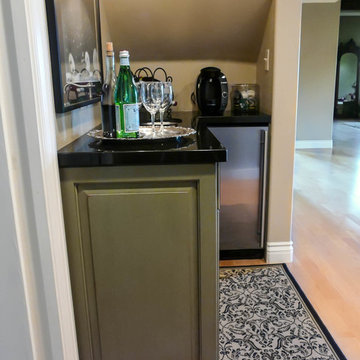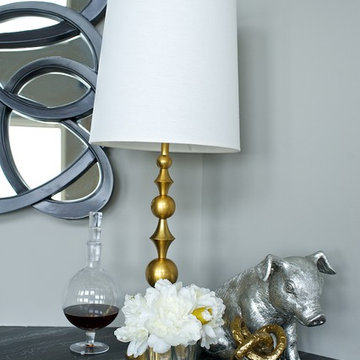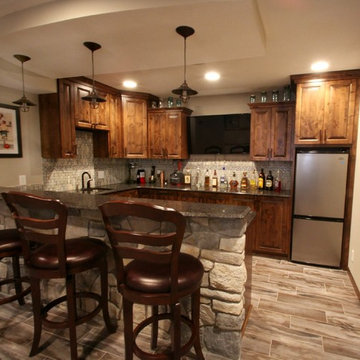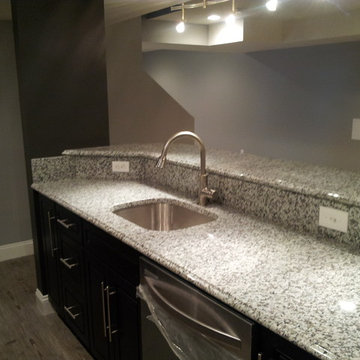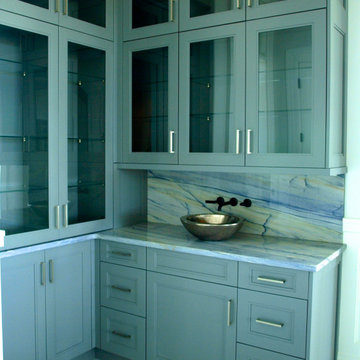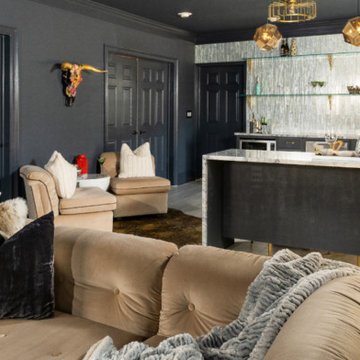722 Billeder af hjemmebar med granitbordplade og lyst trægulv
Sorter efter:Populær i dag
161 - 180 af 722 billeder
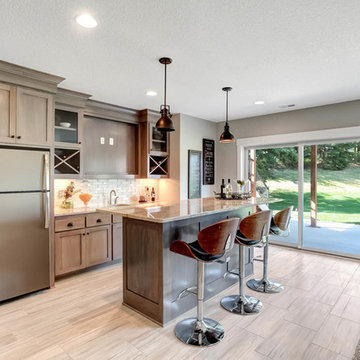
Lower level center island dark wood bar area with light wood flooring next to the walk-out door | Creek Hill Custom Homes MN
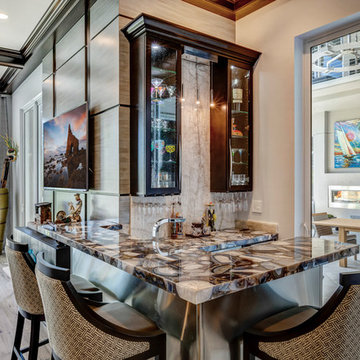
Deep hues, varied patterns, and unique works of art have been merged to create a room perfect for entertaining in this Boca Raton home.
Project completed by Lighthouse Point interior design firm Barbara Brickell Designs, Serving Lighthouse Point, Parkland, Pompano Beach, Highland Beach, and Delray Beach.
For more about Barbara Brickell Designs, click here: http://www.barbarabrickelldesigns.com
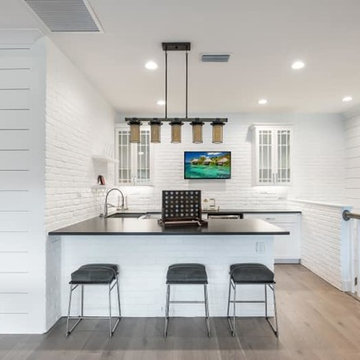
Built-In Wet Bar with White Painted Brick Face and Accent Wall Complete with Glass Front Upper Cabinets and Black Granite Counters and Stainless Steel Farmhouse Sink.
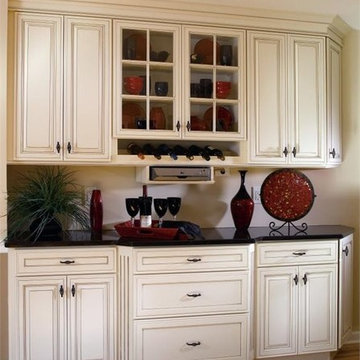
This gorgeous built-in bar features glazed cabinetry by Decora. It is fantastic in size and offers ample storage for all of your home bar needs!
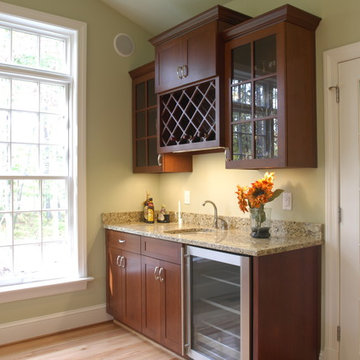
Small wet bar in great room features built in beverage refrigerator, wine rack, undercount sink and closed cabinetry.
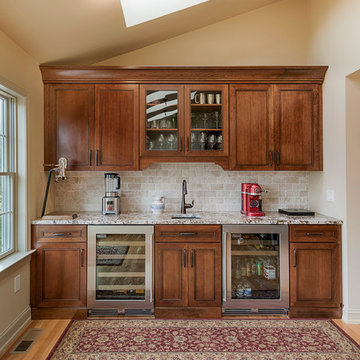
Buffet in the dining room was designed to match the kitchen. Undermount bar sink has glass door above to highlight glassware. Cherry cabinetry, granite countertops and brick-style tile backsplash. JennAir wine cooler and under-counter refrigerator with glass doors.
#MorrisBlackDesigns
722 Billeder af hjemmebar med granitbordplade og lyst trægulv
9
