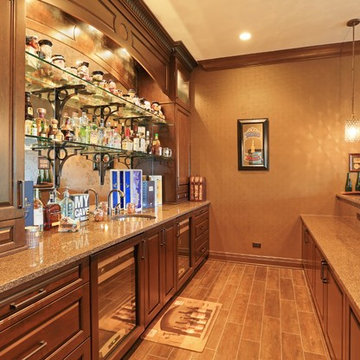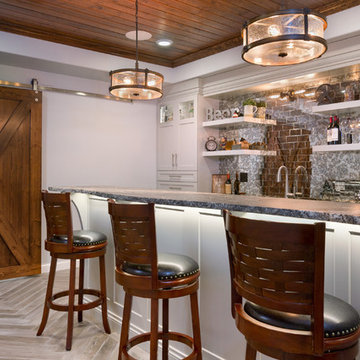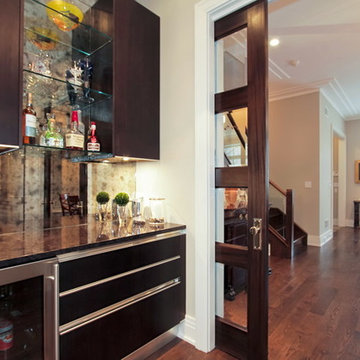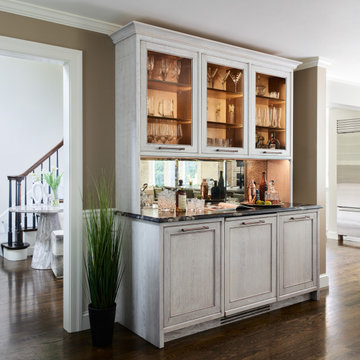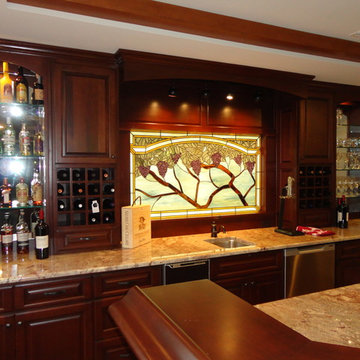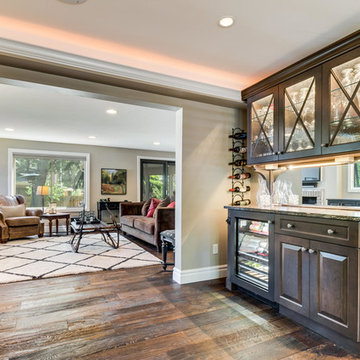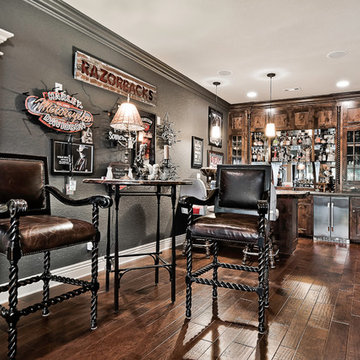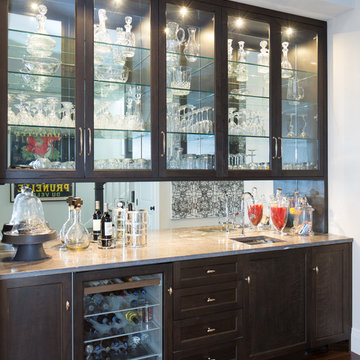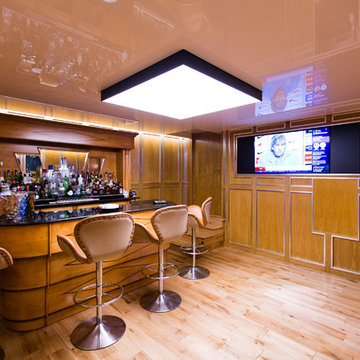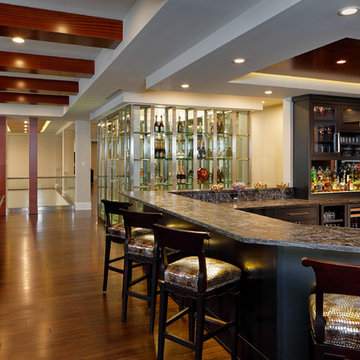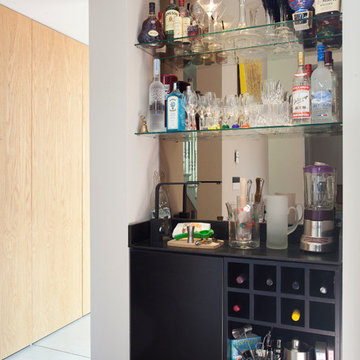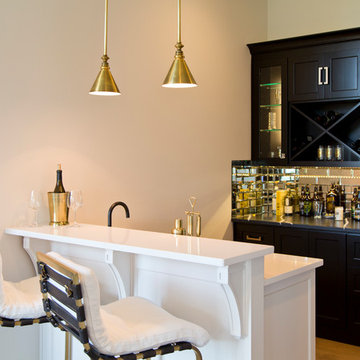520 Billeder af hjemmebar med granitbordplade og spejl som stænkplade
Sorteret efter:
Budget
Sorter efter:Populær i dag
161 - 180 af 520 billeder
Item 1 ud af 3
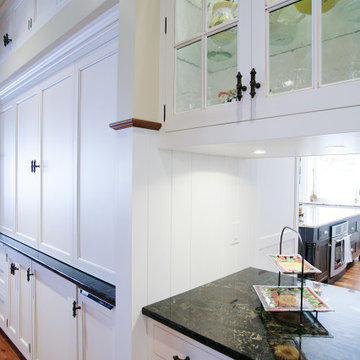
Custom buffet cabinet in the dining room can be opened up to reveal a wet bar with a gorgeous granite top, glass shelving and copper sink.. Home design by Phil Jenkins, AIA, Martin Bros. Contracting, Inc.; general contracting by Martin Bros. Contracting, Inc.; interior design by Stacey Hamilton; photos by Dave Hubler Photography.
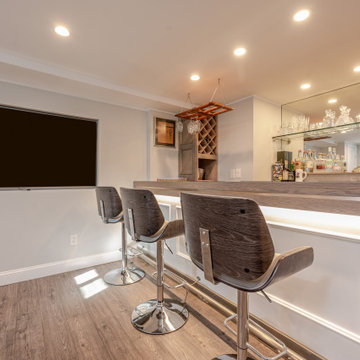
Exquisite Home Bar and Media Room with Custom Designed and Built Wet Bar and Refrigeration system.
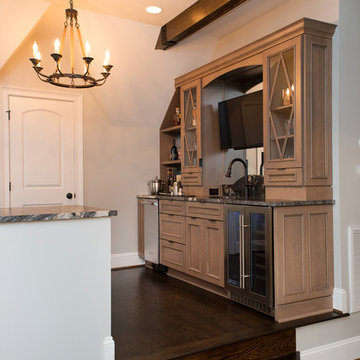
Multi-faceted custom attic renovation including a guest suite w/ built-in Murphy beds and private bath, and a fully equipped entertainment room with a full bar.
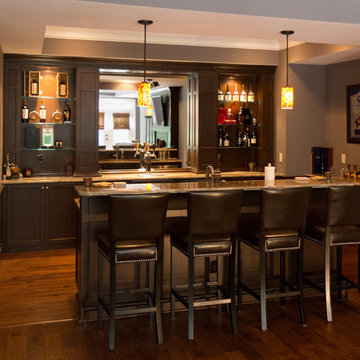
This custom bar is made of stained alder with recessed paneling. Stained alder continues as the back splash behind the open glass shelves, while a mirror reflects extra light in between.

This rustic basement bar and tv room invites any guest to kick up their feet and enjoy!
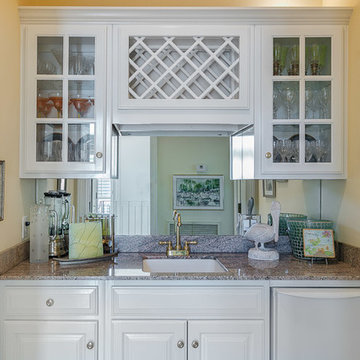
Remarkable Waterfront home on Ono Island showcasing expansive views of Bayou St. John and Bellville Bay! With 240' of bay front property, a private social pier, private pier with 2 boat slips on Ono Harbour, and pool & hot tub this home is perfect for any buyer looking for a life on the water”. As you enter the home you are welcomed by sunlight through 30 ft windows! The open floor plan is highlighted by the double staircase leading to the 4 guest suites with private balconies on the top floor. Start your day by enjoying breakfast on one of the many large porches. This home features a expansive white kitchen, breakfast/sitting area, formal dining room and wet bar. First floor includes a Family Room/Media area, Guest Room that sleeps 8+ ppl, and 2 full size bathrooms.
http://www.kaisersir.com/listing/249727-30781-peninsula-dr-lot-1011-orange-beach-al-36561/
Photos
Fovea 360, LLC- Shawn Seals
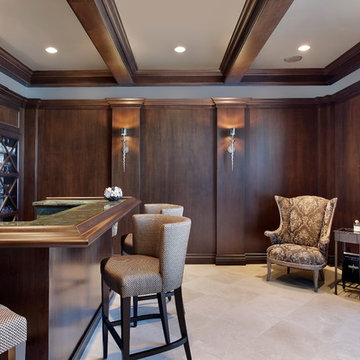
Original floor plan of room includes one angled corner and off center window. Panelled walls and beams at ceiling create symmetry in the space. Cabinetry is Wood-Mode's 84 frameless line in walnut with a custom dark stain and black glaze.
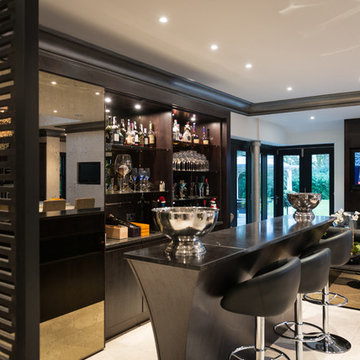
An open Plan Area Flowing From This Beautiful Walnut Bar Featuring Stone Tops & a Full Height Sliding Antique Glass Panel Into The Dining Room, Living Space & Kitchen.
520 Billeder af hjemmebar med granitbordplade og spejl som stænkplade
9
