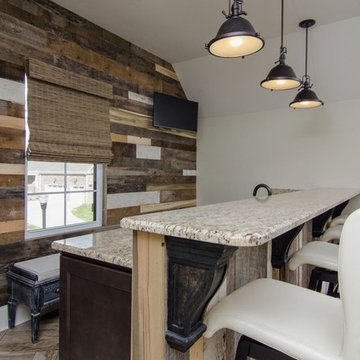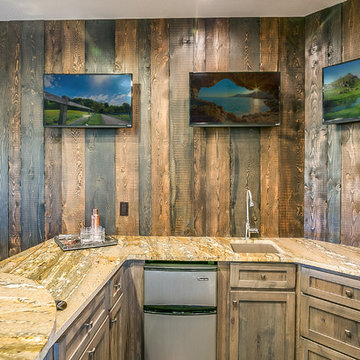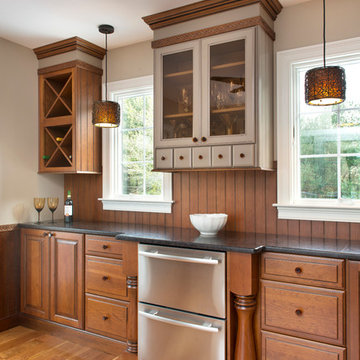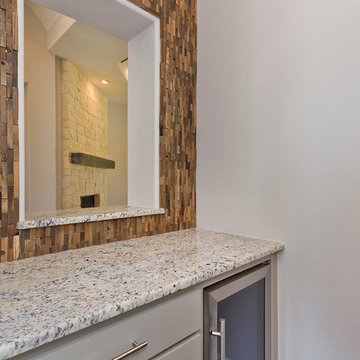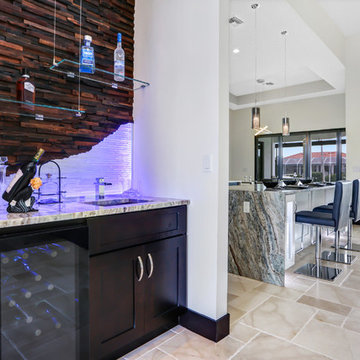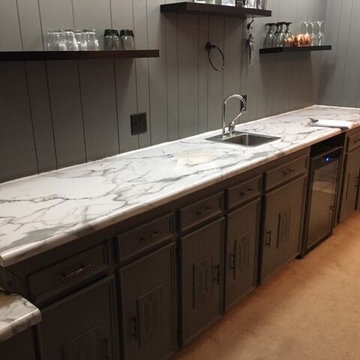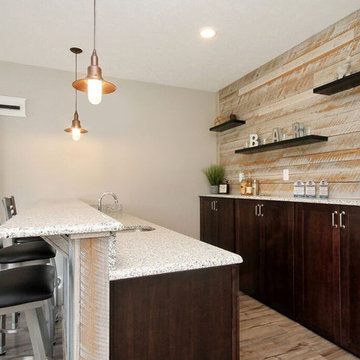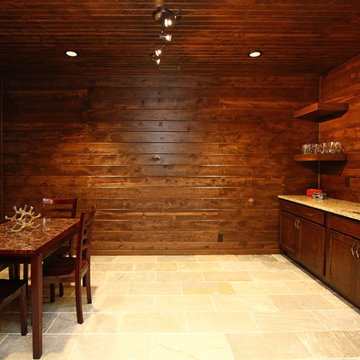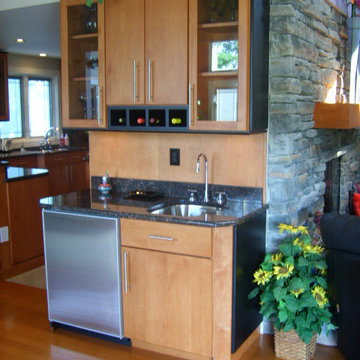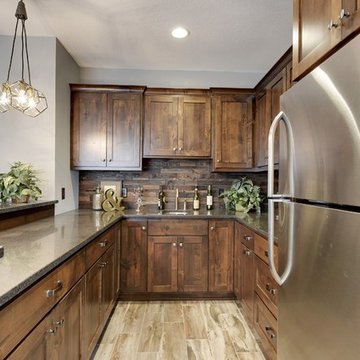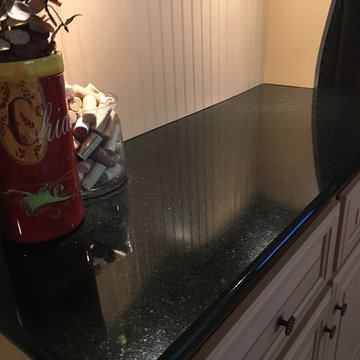225 Billeder af hjemmebar med granitbordplade og stænkplade i træ
Sorteret efter:
Budget
Sorter efter:Populær i dag
181 - 200 af 225 billeder
Item 1 ud af 3
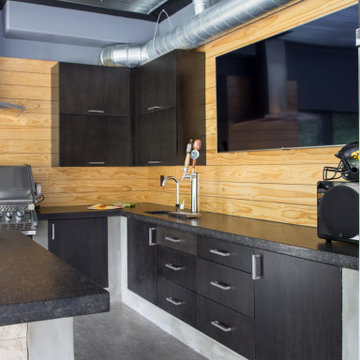
In this Cedar Rapids residence, sophistication meets bold design, seamlessly integrating dynamic accents and a vibrant palette. Every detail is meticulously planned, resulting in a captivating space that serves as a modern haven for the entire family.
This kitchen embraces a sleek black-gray wood palette. Thoughtful storage solutions complement the island's functionality. With island chairs and a convenient layout, the space seamlessly merges style and practicality.
---
Project by Wiles Design Group. Their Cedar Rapids-based design studio serves the entire Midwest, including Iowa City, Dubuque, Davenport, and Waterloo, as well as North Missouri and St. Louis.
For more about Wiles Design Group, see here: https://wilesdesigngroup.com/
To learn more about this project, see here: https://wilesdesigngroup.com/cedar-rapids-dramatic-family-home-design
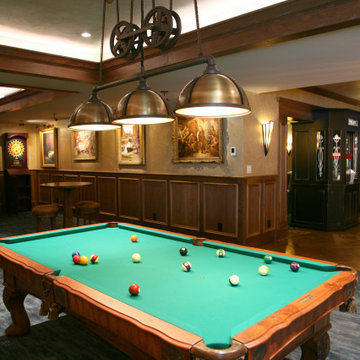
The gentleman's bar in the lower level is tucked into the darker section of the space and feels like a high end lounge. The built in seating around the wood columns divides the lower level into spaces while keeping the whole area connected for entertaining. Nothing was left out when it came to the design~ the custom wood paneling and hand painted wall finishes were all in the homeowners mind from day one.
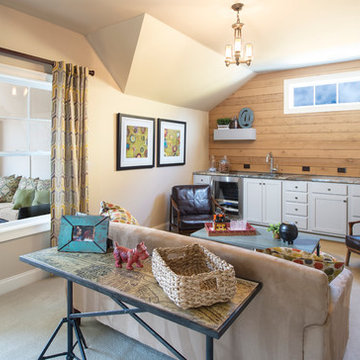
A spacious wet bar highlights this third floor bonus room, opening directly to the home's outdoor sky terrace for easy entertaining.
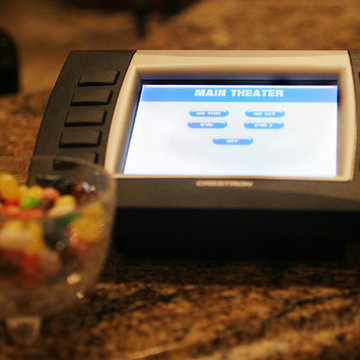
Control theater music, projector, audio, DVD, HDTV and lighting with a tabletop touchscreen with hard buttons
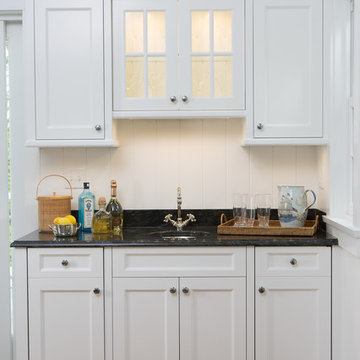
Custom wet bar vanity.
Woodmeister Master Builders
Chip Webster Architects
Dujardin Design Associates
Terry Pommett Photography
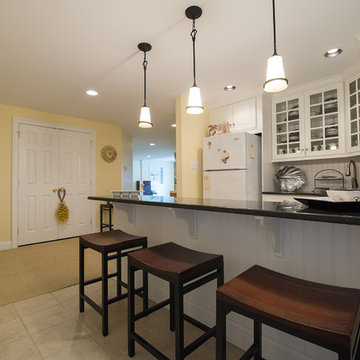
Who wouldn't want this basement bar area? Staged by Debbie Correale of Redesign Right, LLC, West Chester, PA.
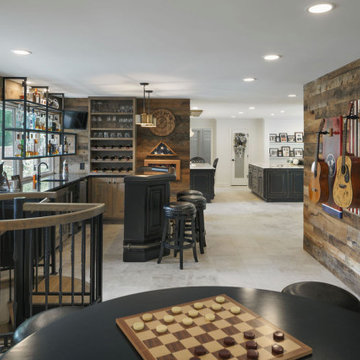
Game room style bar located between the home's kitchen and family rooms. Spiral stairs lead to media room in basement. Features include limestone looking porcelain tile, reclaimed barn wood shiplap walls, sink, beverage fridge, wine fridge, ice maker, custom shelving and cabinetry.
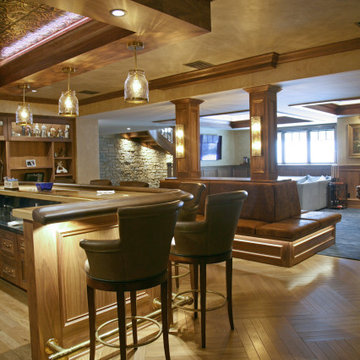
The gentleman's bar in the lower level is tucked into the darker section of the space and feels like a high end lounge. The built in seating around the wood columns divides the lower level into spaces while keeping the whole area connected for entertaining. Nothing was left out when it came to the design~ the custom wood paneling and hand painted wall finishes were all in the homeowners mind from day one.
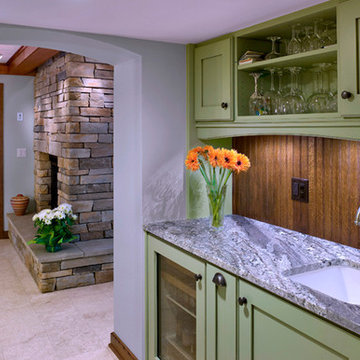
Part of Phase 1 of the remodel of this Mt. Lebanon Tudor home: wet bar off to the side of the kitchen
(photo by David Aschkenas)
225 Billeder af hjemmebar med granitbordplade og stænkplade i træ
10
