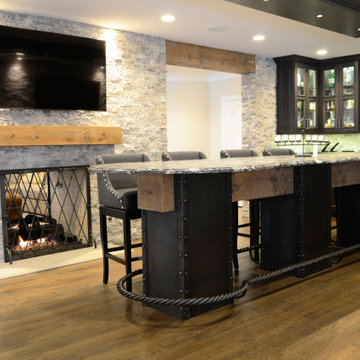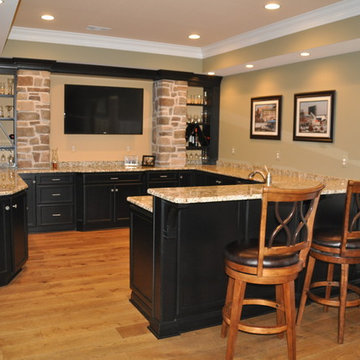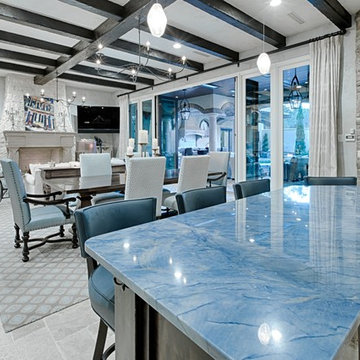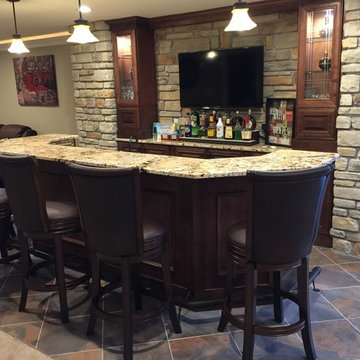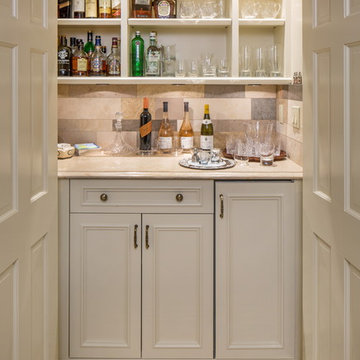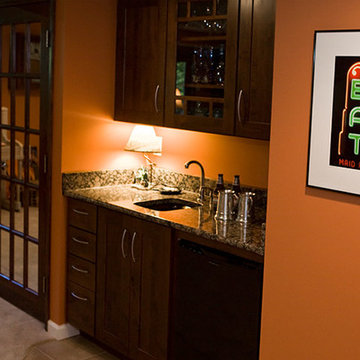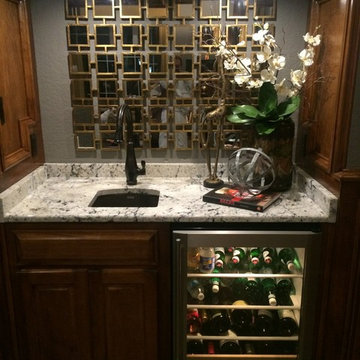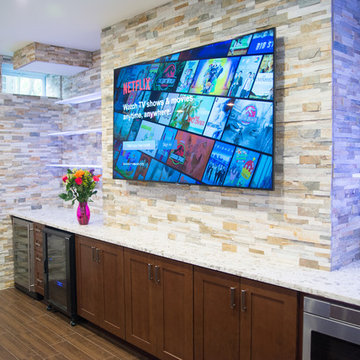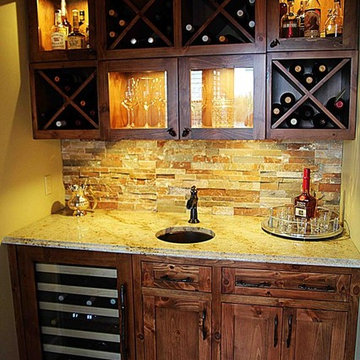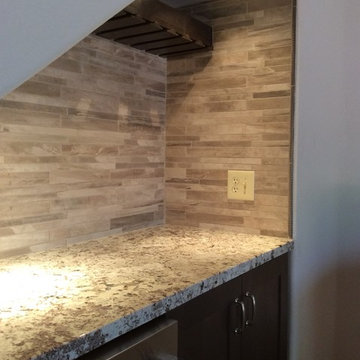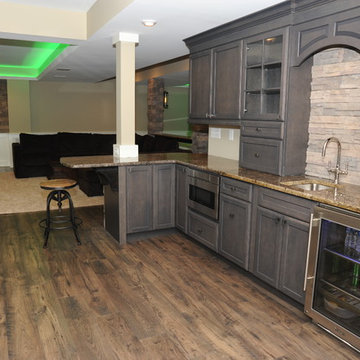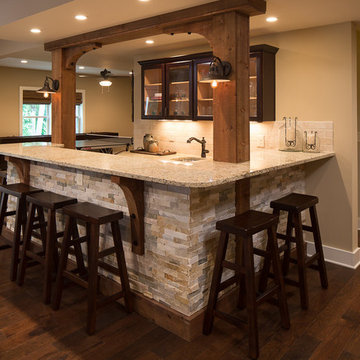949 Billeder af hjemmebar med granitbordplade og stænkplade med stenfliser
Sorteret efter:
Budget
Sorter efter:Populær i dag
161 - 180 af 949 billeder
Item 1 ud af 3
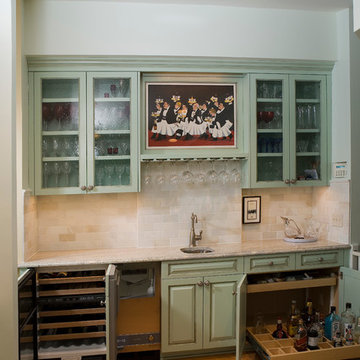
Liquor cabinet in bar features custom sized compartments that fit client’s liquor bottles for storage in the rollout shelf. Wine refrigerator and icemaker located in bar area.
The husband had one request: to make room for his whimsical picture in the redesign. By building a picture frame over the bar sink we incorporated the owner’s picture as part of the cabinetry complete with a hidden picture light behind the crown molding to illuminate it.
The raised panel, French blue cabinets are finished with a dark brown glazing. These are full overlay doors and drawers, constructed with high precision to maintain a 1/8” gap between every side of a door and drawer.
PHOTO CREDIT: John Ray
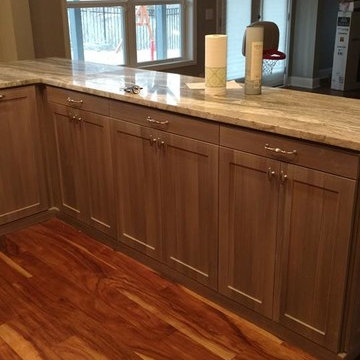
This custom designed basement home bar in Smyrna features a textured naples finish, with built-in wine racks, clear glass door insert upper cabinets, shaker door lower cabinets, a pullout trash can and brushed chrome hardware.
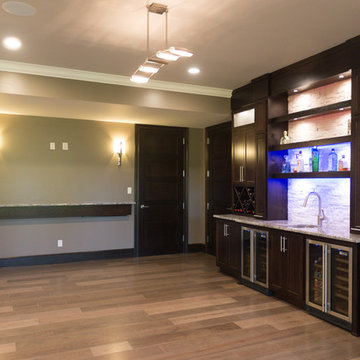
Ready for the pool table! Perfect wet bar & storage, drink rail & stone wall.
Portraits by Mandi
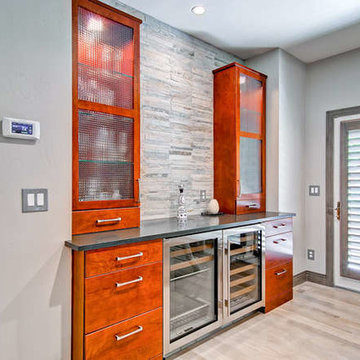
This is a home bar with wine fridge and frosted glass front cabinets on a stone wall.

A kitchen in the basement? Yes! There are many reasons for including one in your basement renovation such as part of an entertainment space, a student or in-law suite, a rental unit or even a home business.
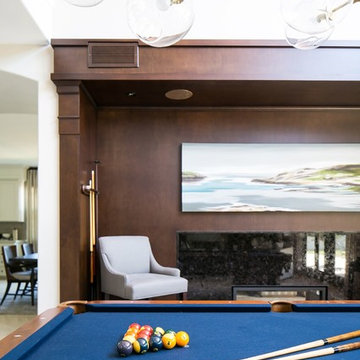
Interior Designer Rebecca Robeson transformed a seldom used Dining Room into a destination spot in this Solana Beach home. A room for fun and entertainment with a built-in bar, pool table, 2-sided fireplace and lounge seating for 4. Modern pendant chandeliers, exquisite built-in cabinetry, comfy lounge chairs and beautiful oil paintings, keep the room from looking like a man-cave and more like a sexy lounge. Both husband and wife were satisfied... getting what they each wanted... a fun home for entertaining with a great first impression WOW!
Robeson Design Interiors, Interior Design & Photo Styling | Ryan Garvin, Photography | Painting by Liz Jardain | Please Note: For information on items seen in these photos, leave a comment. For info about our work: info@robesondesign.com
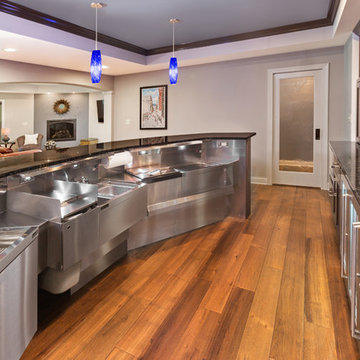
Stainless steel interiors and exteriors of the Perlick system provides the most sanitary surface to simplify cleaning. The Perlick system includes custom drink rails and drains for making drinks and protecting the counter, speed rails provide easy access to frequently used bottles, drain boards for glassware to the immediate left, a corner filler area dry storage cabinet, an under bar ice chest for easy access which minimizes the time to mix drinks, and a sink and food prep area. A pocket door with water glass opens to reveal the wine cellar.
949 Billeder af hjemmebar med granitbordplade og stænkplade med stenfliser
9
