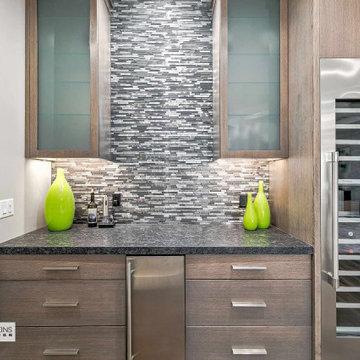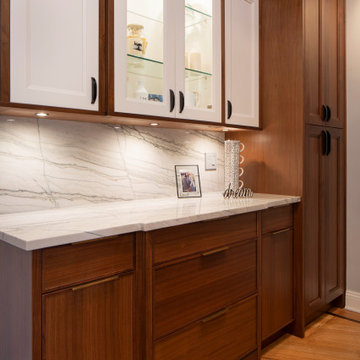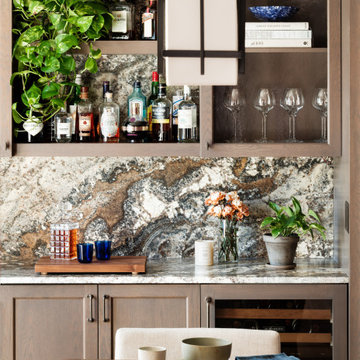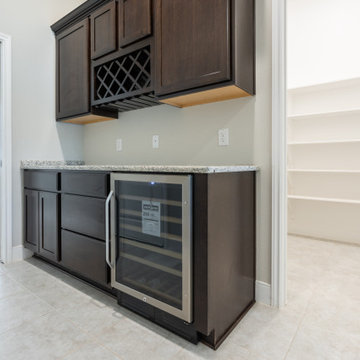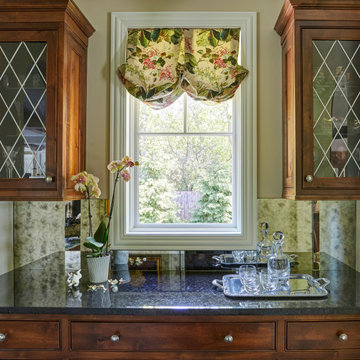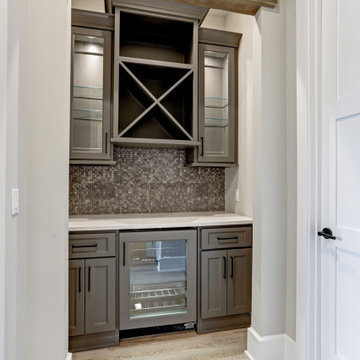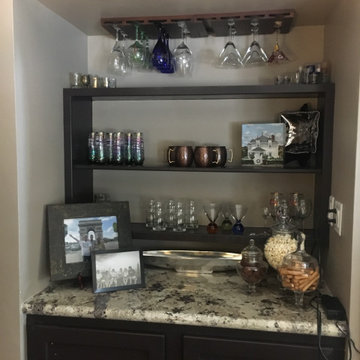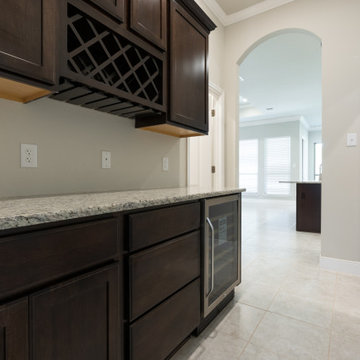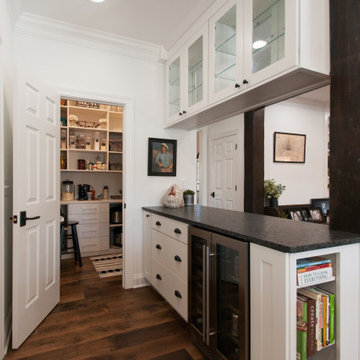175 Billeder af hjemmebar med granitbordplade uden håndvask
Sorteret efter:
Budget
Sorter efter:Populær i dag
61 - 80 af 175 billeder
Item 1 ud af 3
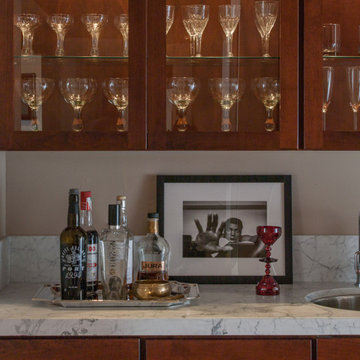
Our San Francisco-based studio designed this beautiful home as a relaxing haven filled with positive vibes. A soft neutral palette throughout the house creates a soothing, welcoming appeal. We also added a thoughtful collection of curated decor, including elegant artwork and stylish accent pieces. Modern furnishings, lighting, and furniture create a sophisticated, elegant ambiance in this inviting home.
---
Project designed by ballonSTUDIO. They discreetly tend to the interior design needs of their high-net-worth individuals in the greater Bay Area and to their second home locations.
For more about ballonSTUDIO, see here: https://www.ballonstudio.com/
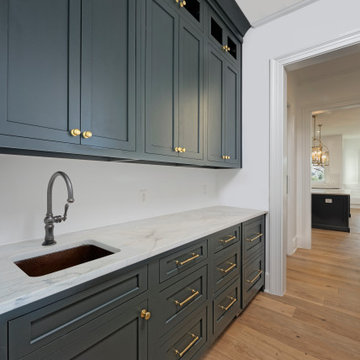
A return to vintage European Design. These beautiful classic and refined floors are crafted out of French White Oak, a premier hardwood species that has been used for everything from flooring to shipbuilding over the centuries due to its stability.
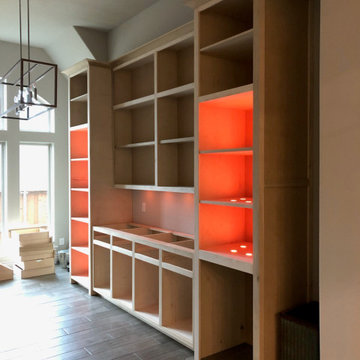
Whiskey bar with remote controlled color changing lights embedded in the shelves. Cabinets have adjustable shelves and pull out drawers. Space for wine fridge and hangers for wine glasses.
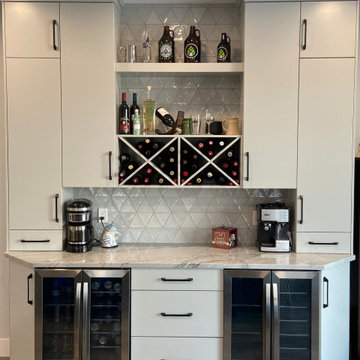
Double the fridges for double the fun! This bar is used at the Coffee Station in the morning, and the wine/beer station in the evening!
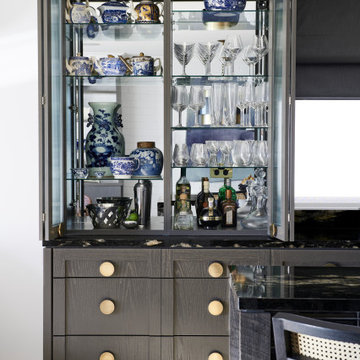
Bi-fold opening bar with fluted glass inset panel. Mirrored back and glass shelves.
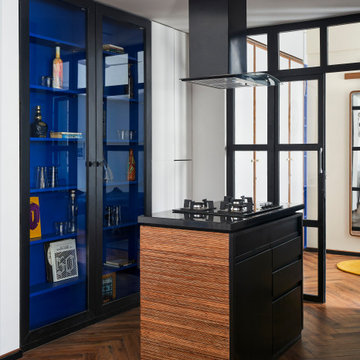
An island houses the cooking console with an overhead chimney and storage drawers beneath. This is flanked by a work top and appliances at one end and a built-in glass cabinet at the other. Black finish door framed and blue panelled shelves add a fun element to this otherwise clinical space. This piece of furniture doubles up as a bar and houses liquor, glassware and books on imbibing, charcuterie and all things fine.
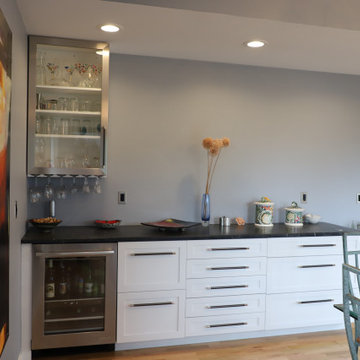
This is the Buffet/Bar in the new Dining Room. The Stainless Steel cabinet door with glass to match the new drink cooler underneath. A very nice wine glass holder completed the look.
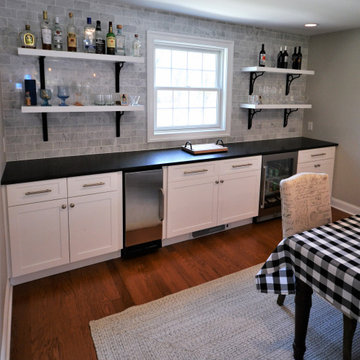
This project started with wanting a bigger kitchen and a more open floor plan but it turned into a total redesign of the space. By moving the laundry upstairs, we incorporated the old laundry room space into the new kitchen. Removing walls, enlarging openings between rooms, and redesigning the foyer coat closet and kitchen pantry a new space was born. With the new open floor plan, the cabinetry design window layout needed to change as well. An original laundry room window was framed in and re-bricked on the exterior, a large picture window was added to the new kitchen design- adding tons of light as well as great views of the clients backyard and pool area. The dining room window was changed to accommodate new cabinetry. The new kitchen design in Fabuwood Cabinetry’s Galaxy Frost hosts a large island for plenty of prep space and seating for the kids. The dining room has a huge new buffet / dry bar with tiled wall and open shelves. Black Pearl Leathered granite countertops and marble tile backsplash top off the space. What a transformation! There are really to many details to mention. Everything came together to create a terrific new space.
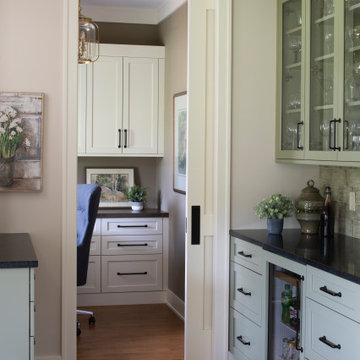
Builder: Michels Homes
Architecture: Alexander Design Group
Photography: Scott Amundson Photography
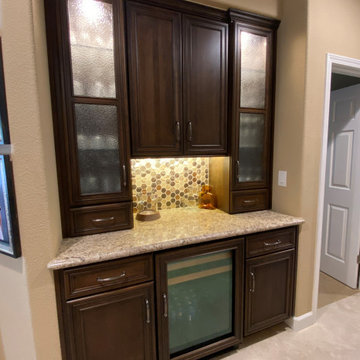
Elegant traditional style home with some old world and Italian touches and materials and warm inviting tones.
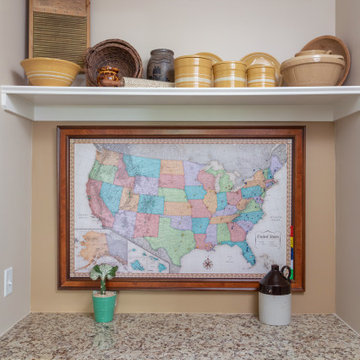
Adding Architectural details to this Builder Grade House turned it into a spectacular HOME with personality. The inspiration started when the homeowners added a great wood feature to the entry way wall. We designed wood ceiling beams, posts, mud room entry and vent hood over the range. We stained wood in the sunroom to match. Then we added new lighting and fans. The new backsplash ties everything together. The Pot Filler added the crowning touch! NO Longer Builder Boring!
175 Billeder af hjemmebar med granitbordplade uden håndvask
4
