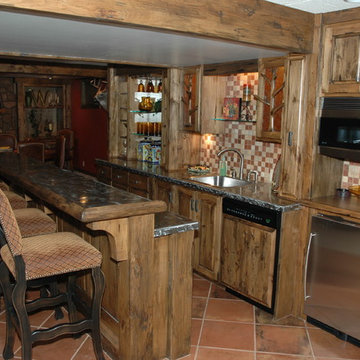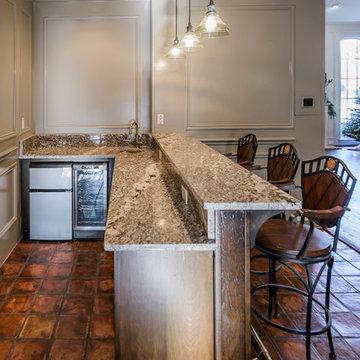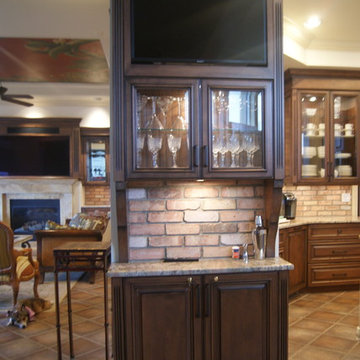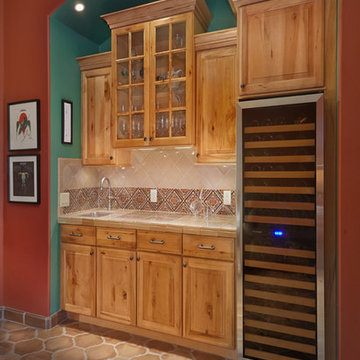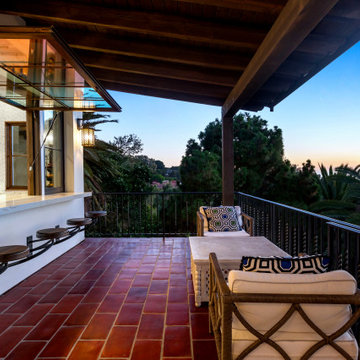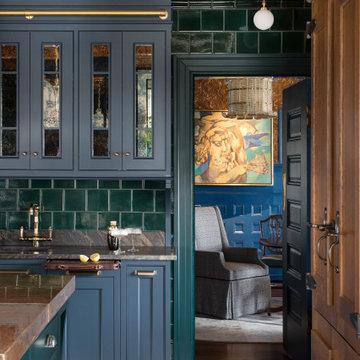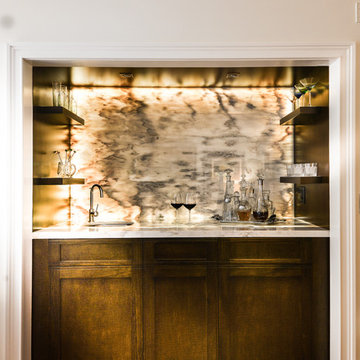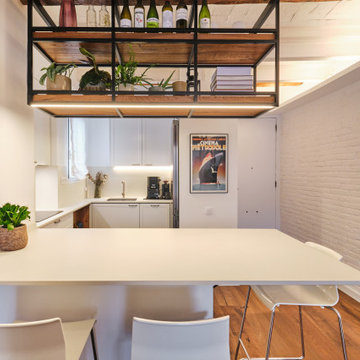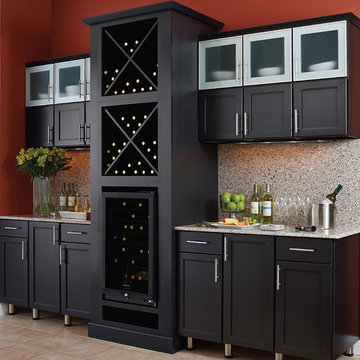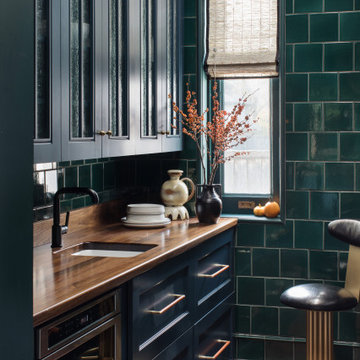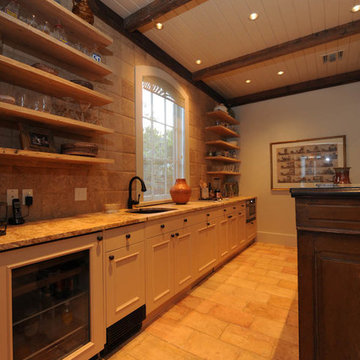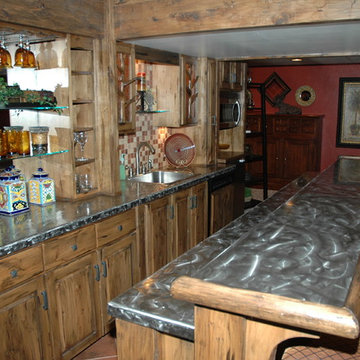42 Billeder af hjemmebar med gulv af terracotta fliser
Sorteret efter:
Budget
Sorter efter:Populær i dag
21 - 40 af 42 billeder
Item 1 ud af 3
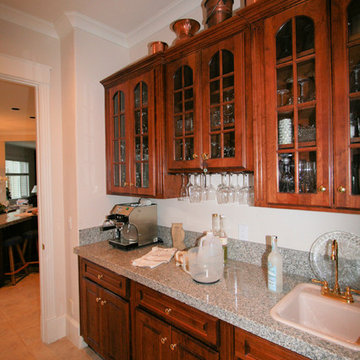
The existing butler's pantry was outdated. Homeowners were tired of the fussy-looking wall cabinets with muntins that they couldn't align with the shelves. The countertop was granite tiles, and the flooring was mexican pavers.
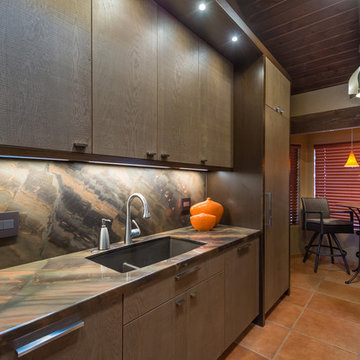
Manufacturer: Wood-Mode & Brookhaven
Door Style: Vanguard Plus, Vista Veneer Plus
Wood: Rough Sawn Euro Oak Veneer; Cherry
Finish: M102 Foundry; 47 Dark Lager
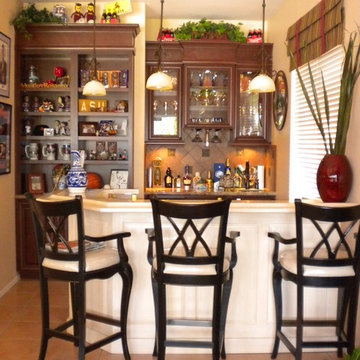
Kitchen, Bathroom, remodel, Traditional kitchen remodel, Custom cabinets, wood cabinets, Custom Island, Custom tile back splash, Custom Wood Hood, Glass Doors Cabinets, 42" wall cabinets, 36" Cook Top, Specialty Cabinets, Kitchen Hardware, Warming Drawer, Hutch, 36" Roll-Out Trays Pantry, Microwave Oven Combination, Built in Refrigerator, Custom Wood Molding, Wood legs, Custom Bar, Wet Bar, Shelves, Spice Rack, Tray Dividers, Wood side panels, Window Coverings, Kitchen Stools, Bar Stools, Traditional Bar Stools, Black Bar Stools, Lighting, Granite Coutertop, Tile Kitchen Floor, Bathroom Mirror, Chandler, Arizona. D'amore IDS INC.
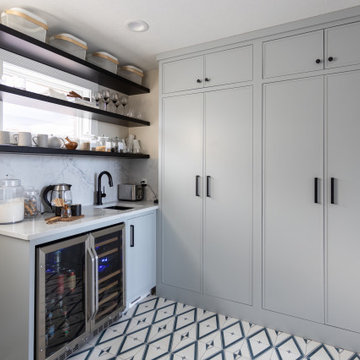
One of our client’s biggest issues with this lake house was the lack of storage space, so we designed and built a combined walk-in pantry and laundry room off their dining room. We enclosed the new area with giant black steel doors, which you’ll see repeated throughout the house.
Our clients are big entertainers—and can you blame them with a house like this? Inside the pantry, we added a wall of minimalist cabinets and a mini bar with a dual temperature-controlled fridge for storing beer and wine. The pantry was a great way to provide additional kitchen storage since the kitchen space didn’t allow for many cabinets, and we even found a creative way to hide their pets’ food and water. On the floor tile, you’ll see that we incorporated navy accents from the kitchen and throughout the rest of the home.
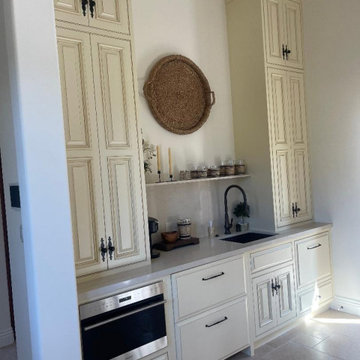
Guest cottage (Casita) built on property next to main house at Mayacama Golf and Country Club
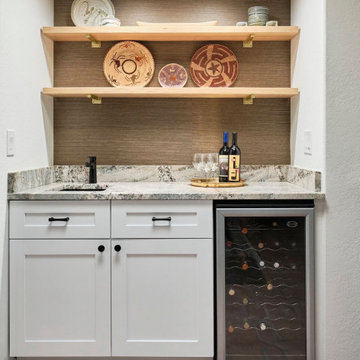
The very dated wet bar got a total facelift featuring remnant granite counters, custom white oak shelves and grasscloth wallpaper.
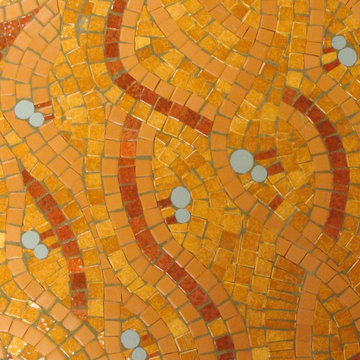
Création de Motif en mosaique d inspiration Paysage. Répétition de collines et d'arbres . Mosaïque d émaux de Briare et grès dans des tons chauds..orange brulée, ocre rouge, tuile.
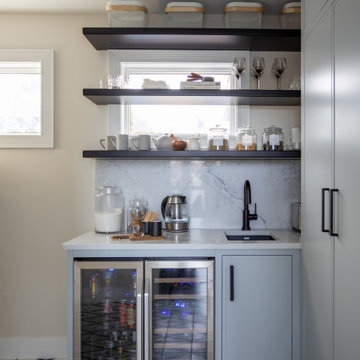
One of our client’s biggest issues with this lake house was the lack of storage space, so we designed and built a combined walk-in pantry and laundry room off their dining room. We enclosed the new area with giant black steel doors, which you’ll see repeated throughout the house.
Our clients are big entertainers—and can you blame them with a house like this? Inside the pantry, we added a wall of minimalist cabinets and a mini bar with a dual temperature-controlled fridge for storing beer and wine. The pantry was a great way to provide additional kitchen storage since the kitchen space didn’t allow for many cabinets, and we even found a creative way to hide their pets’ food and water. On the floor tile, you’ll see that we incorporated navy accents from the kitchen and throughout the rest of the home.
42 Billeder af hjemmebar med gulv af terracotta fliser
2
