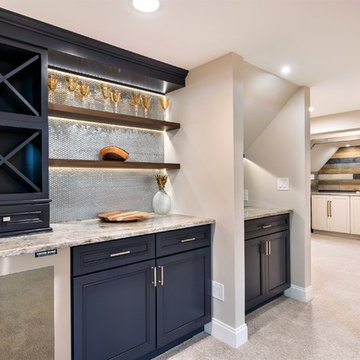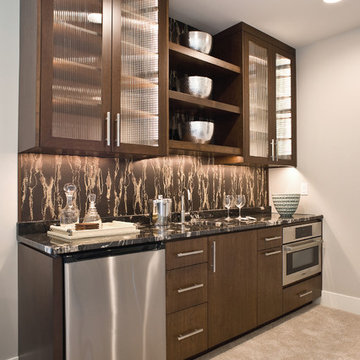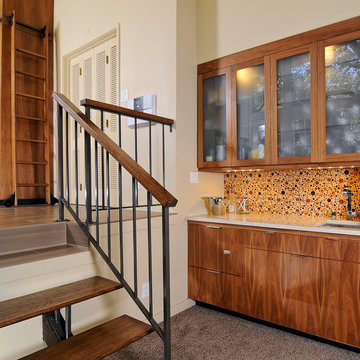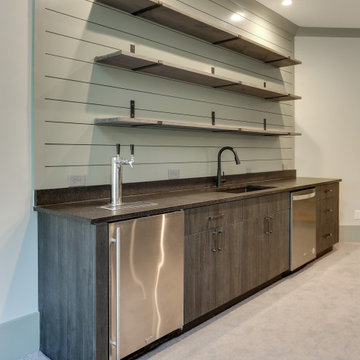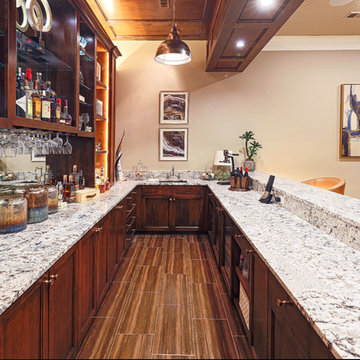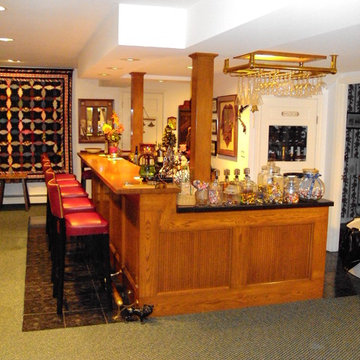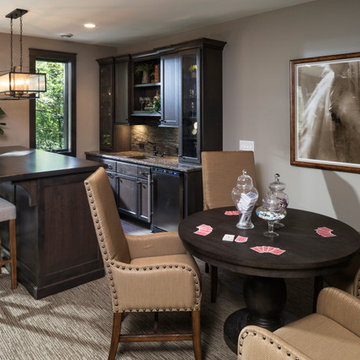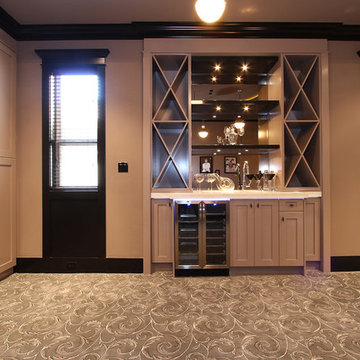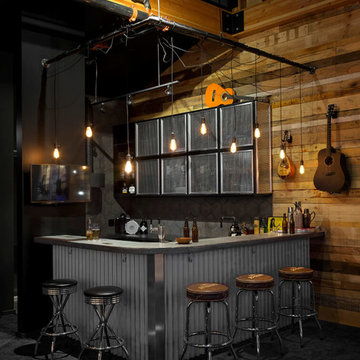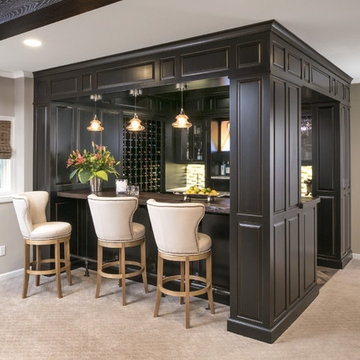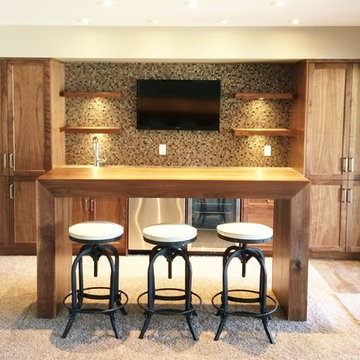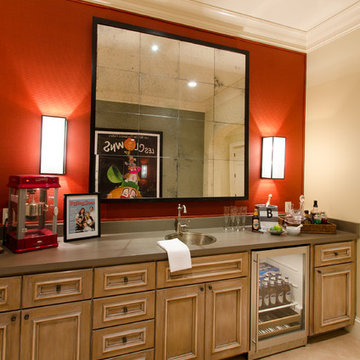1.406 Billeder af hjemmebar med gulvtæppe
Sorteret efter:
Budget
Sorter efter:Populær i dag
161 - 180 af 1.406 billeder
Item 1 ud af 2
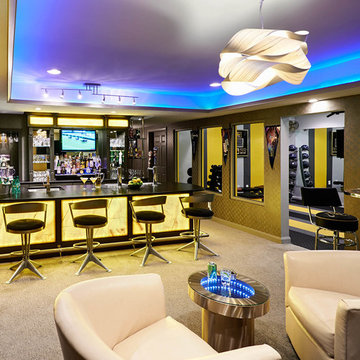
Beautiful backlit Honey Onyx is the real wow factor for this bar! Comfortable seating and color changing LED lighting set the stage for a cool atmosphere.
Dustin Peck Photography
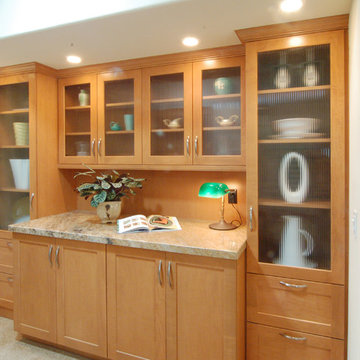
We took an old bulky closet and made a fantastic modern hutch. Ribbed glass, maple cabinets and simple Shaker doors all add to the contemporary appeal. What a treat for your foyer.
Wood-Mode Fine Custom Cabinetry: Brookhaven's Colony
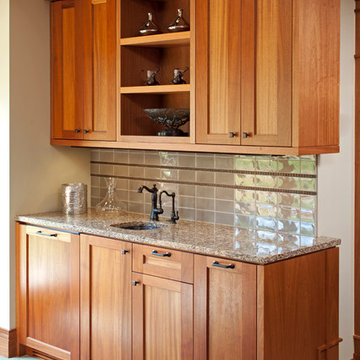
Builder: John Kraemer & Sons | Architect: SKD Architects | Photography: Landmark Photography | Landscaping: TOPO LLC
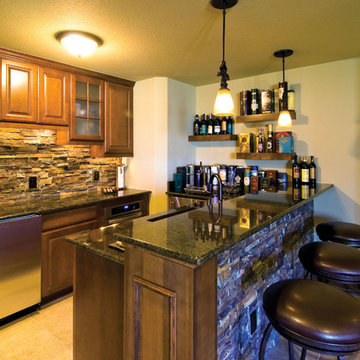
The wet bar features plenty of storage using custom cabinetry. Floating shelves add more storage for liquor. Undercabinet appliances create an uninterrupted counter space. ©Finished Basement Company
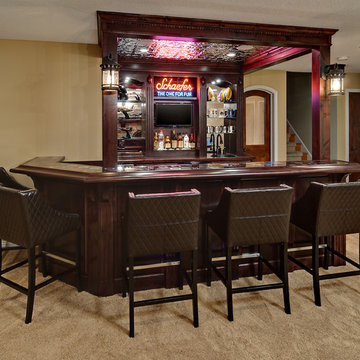
This unfished basement transformed into a great space for entertaining and includes a custom entertainment center, custom wet bar, wine room, bathroom and exercise room.
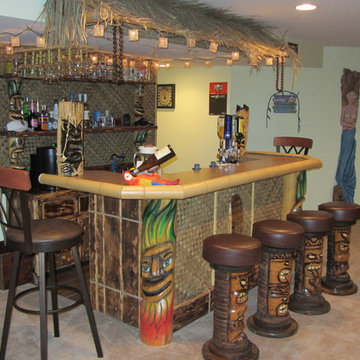
The homeowner has a time share in Hawaii and wanted to bring some of his tropical time into his home with this Tiki bar. An old hutch was re-purposed for the back bar. New plumbing was run for the back bar sink and the slab was dug up to run electric to the front bar. The carved tiki's we found carved by an artist from Florida that sells them at a local fruit stand. The stools were purchased by the homeowner.
Produced by Cipriani Remodeling Solutions - Woodbury, NJ
Photo by Robert Kramer
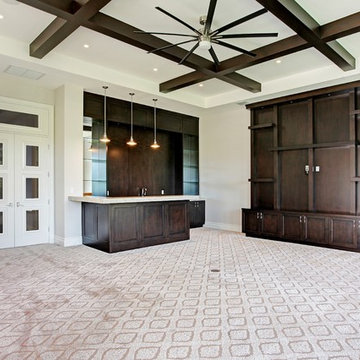
Hidden next to the fairways of The Bears Club in Jupiter Florida, this classic 8,200 square foot Mediterranean estate is complete with contemporary flare. Custom built for our client, this home is comprised of all the essentials including five bedrooms, six full baths in addition to two half baths, grand room featuring a marble fireplace, dining room adjacent to a large wine room, family room overlooking the loggia and pool as well as a master wing complete with separate his and her closets and bathrooms.
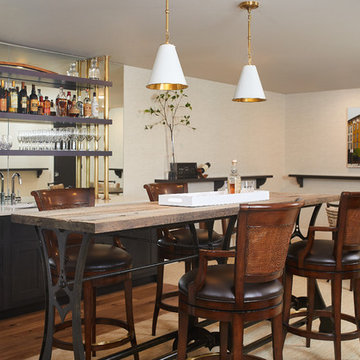
The lower level is the perfect space to host a party or to watch the game. The bar is set off by dark cabinets, a mirror backsplash, and brass accents. The table serves as the perfect spot for a poker game or a board game.
Photographer: Ashley Avila Photography
Interior Design: Vision Interiors by Visbeen
Builder: Joel Peterson Homes
1.406 Billeder af hjemmebar med gulvtæppe
9
