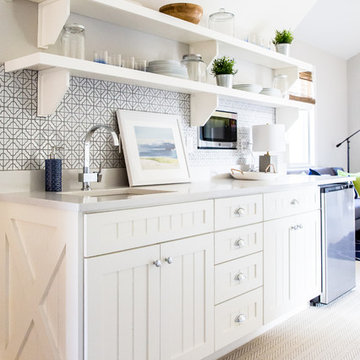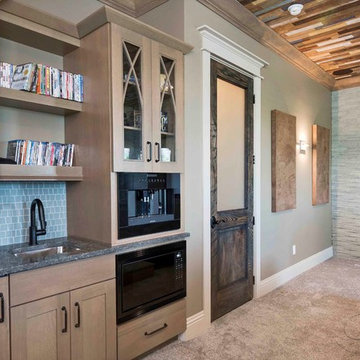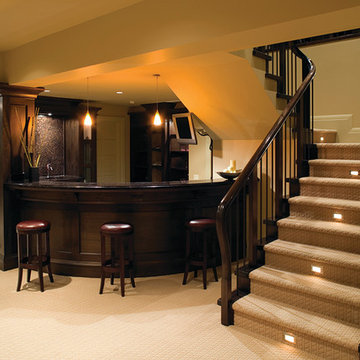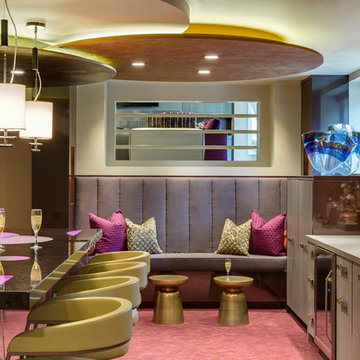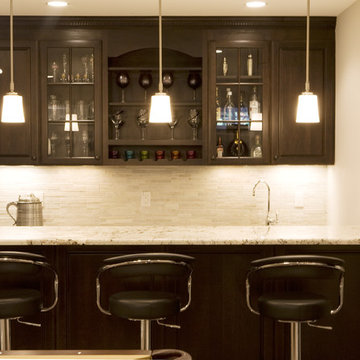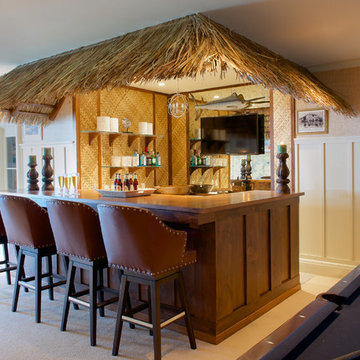1.081 Billeder af hjemmebar med gulvtæppe
Sorteret efter:
Budget
Sorter efter:Populær i dag
41 - 60 af 1.081 billeder
Item 1 ud af 3

This new home is the last newly constructed home within the historic Country Club neighborhood of Edina. Nestled within a charming street boasting Mediterranean and cottage styles, the client sought a synthesis of the two that would integrate within the traditional streetscape yet reflect modern day living standards and lifestyle. The footprint may be small, but the classic home features an open floor plan, gourmet kitchen, 5 bedrooms, 5 baths, and refined finishes throughout.
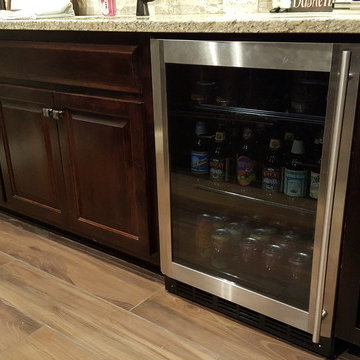
Talk about MAN CAVE! We finished this basement in Olathe and were finally able to go by there and grab some completion pictures. If there is a big game on, and you can't reach us? We are likely in this basement. A few details? 145" diagonal HD projection TV with custom 7:1 surround sound, full wet-bar (with another TV), full bathroom and a play room.
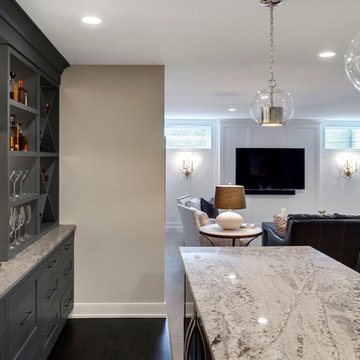
Builder: City Homes Design and Build - Architectural Designer: Nelson Design - Interior Designer: Jodi Mellin - Photo: Spacecrafting Photography
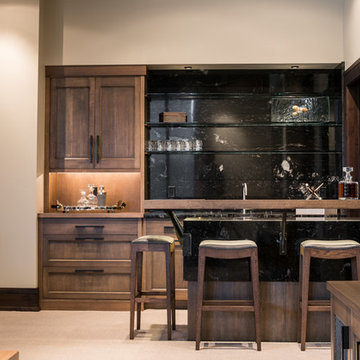
Bar featuring 3cm Polished Titanium with full slab splash and mitered front.
Rab Photography

Interior Designer: Simons Design Studio
Builder: Magleby Construction
Photography: Alan Blakely Photography

Two cabinets and two floating shelves were used to turn this empty space into the perfect wet bar in the recreation room. Featuring integrated shelving lighting and a mini fridge, this couple will be able to host friends and family for multiple parties and holidays to come.

A hill country farmhouse at 3,181 square feet and situated in the Texas hill country of New Braunfels, in the neighborhood of Copper Ridge, with only a fifteen minute drive north to Canyon Lake. Three key features to the exterior are the use of board and batten walls, reclaimed brick, and exposed rafter tails. On the inside it’s the wood beams, reclaimed wood wallboards, and tile wall accents that catch the eye around every corner of this three-bedroom home. Windows across each side flood the large kitchen and great room with natural light, offering magnificent views out both the front and the back of the home.
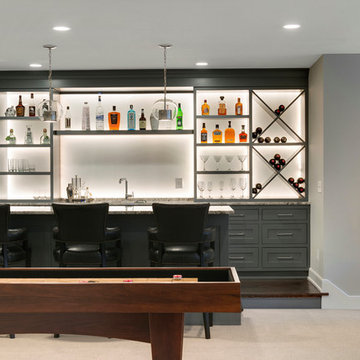
Builder: City Homes Design and Build - Architectural Designer: Nelson Design - Interior Designer: Jodi Mellin - Photo: Spacecrafting Photography

Simple countertop, sink, and sink for preparing cocktails and mock-tails. Open cabinets with reflective backs for glass ware.
Photography by Spacecrafting

Directly across from the entrance is a small Kitchenette which houses a corner sink, a microwave, and a beverage center. The cabinetry by PC Homes in New Albany, IN has a painted black finish with a bronze glaze. The countertops are quartz by Cambria. The faucets and cabinetry hardware is in a brushed nickel finish to pop off the dark cabinetry. We did not want this area to feel like a Kitchen, so in lieu of upper cabinets, we did chunky floating shelves the same wood tone as the china cabinet nestled between the two bump outs. We accessorized with the homeowner’s collection of white dish ware. The homeowner found this fabulous wood cutout of the state of Kentucky at a local art gallery.
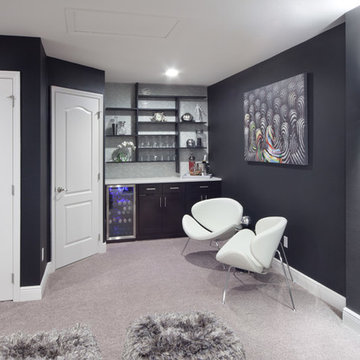
This custom bar comes complete with custom shelving, white granite bar, wine fridge, custom cabinets, and modern chairs. Check out our Houzz profile for more modern inspiration.
1.081 Billeder af hjemmebar med gulvtæppe
3

