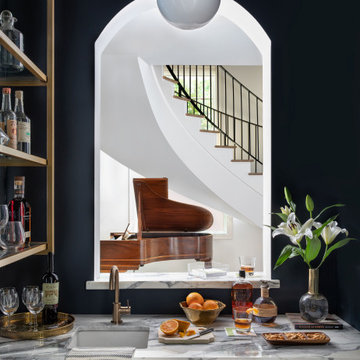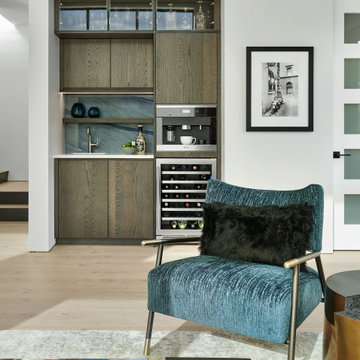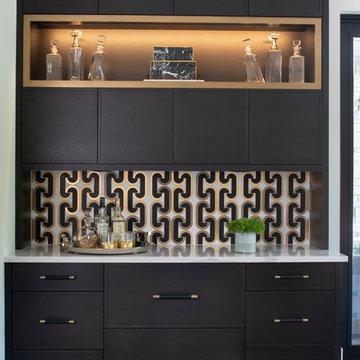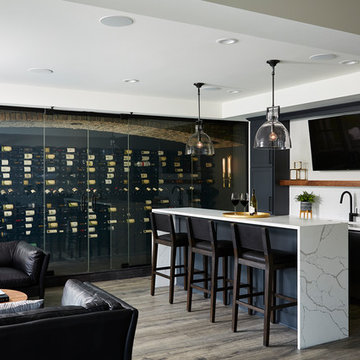522 Billeder af hjemmebar med hvid bordplade
Sorteret efter:
Budget
Sorter efter:Populær i dag
41 - 60 af 522 billeder
Item 1 ud af 3
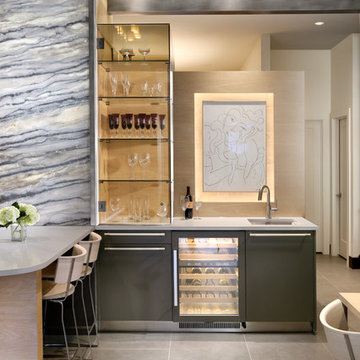
Cabinetry: Arclinea
Cabinetry style/ finish/ hardware: Cabinetry in cafe Latte and white laminate with externally applied Orizzonte handle. Arclinea Olimpia barstools.
Design: Cornerstone Interior Design
Photography: Cornerstone Interior Design

Below Buchanan is a basement renovation that feels as light and welcoming as one of our outdoor living spaces. The project is full of unique details, custom woodworking, built-in storage, and gorgeous fixtures. Custom carpentry is everywhere, from the built-in storage cabinets and molding to the private booth, the bar cabinetry, and the fireplace lounge.
Creating this bright, airy atmosphere was no small challenge, considering the lack of natural light and spatial restrictions. A color pallet of white opened up the space with wood, leather, and brass accents bringing warmth and balance. The finished basement features three primary spaces: the bar and lounge, a home gym, and a bathroom, as well as additional storage space. As seen in the before image, a double row of support pillars runs through the center of the space dictating the long, narrow design of the bar and lounge. Building a custom dining area with booth seating was a clever way to save space. The booth is built into the dividing wall, nestled between the support beams. The same is true for the built-in storage cabinet. It utilizes a space between the support pillars that would otherwise have been wasted.
The small details are as significant as the larger ones in this design. The built-in storage and bar cabinetry are all finished with brass handle pulls, to match the light fixtures, faucets, and bar shelving. White marble counters for the bar, bathroom, and dining table bring a hint of Hollywood glamour. White brick appears in the fireplace and back bar. To keep the space feeling as lofty as possible, the exposed ceilings are painted black with segments of drop ceilings accented by a wide wood molding, a nod to the appearance of exposed beams. Every detail is thoughtfully chosen right down from the cable railing on the staircase to the wood paneling behind the booth, and wrapping the bar.

This home was meant to feel collected. Although this home boasts modern features, the French Country style was hidden underneath and was exposed with furnishings. This home is situated in the trees and each space is influenced by the nature right outside the window. The palette for this home focuses on shades of gray, hues of soft blues, fresh white, and rich woods.

This home bar has glass shelving and a mirrored backsplash. The blue cabinetry adds a pop of color to the area and blends with the blue painted refrigerator.

Elegant home cocktail bar in kitchen with full height wine refrigerator for convenient in-home entertaining. Norman Sizemore photographer

This wet bar has the perfect mix of materials - a light gray-wash stain, mirror and glass mosaic backsplash and a touch brass.
Builder: Heritage Luxury Homes

This renovation and addition project, located in Bloomfield Hills, was completed in 2016. A master suite, located on the second floor and overlooking the backyard, was created that featured a his and hers bathroom, staging rooms, separate walk-in-closets, and a vaulted skylight in the hallways. The kitchen was stripped down and opened up to allow for gathering and prep work. Fully-custom cabinetry and a statement range help this room feel one-of-a-kind. To allow for family activities, an indoor gymnasium was created that can be used for basketball, soccer, and indoor hockey. An outdoor oasis was also designed that features an in-ground pool, outdoor trellis, BBQ area, see-through fireplace, and pool house. Unique colonial traits were accentuated in the design by the addition of an exterior colonnade, brick patterning, and trim work. The renovation and addition had to match the unique character of the existing house, so great care was taken to match every detail to ensure a seamless transition from old to new.
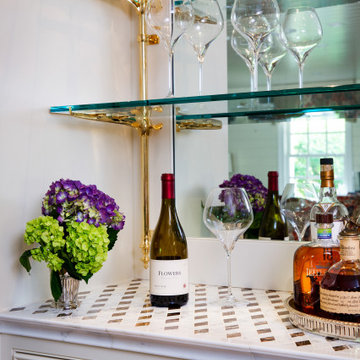
This bar is part of the Family room. It has custom glass shelves, custom-designed, and fabricated stone counter. There are 2 Subzero fridges to keep beverages cold. It is wonderful to have an entertaining area.

Situated between the kitchen and the foyer, this home bar is perfect for entertaining on the main level of this modern ski chalet.
522 Billeder af hjemmebar med hvid bordplade
3





