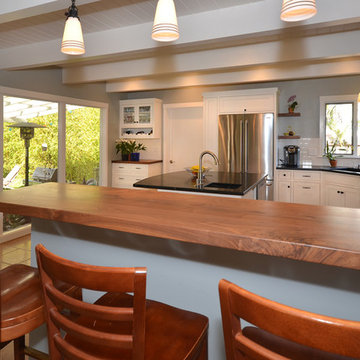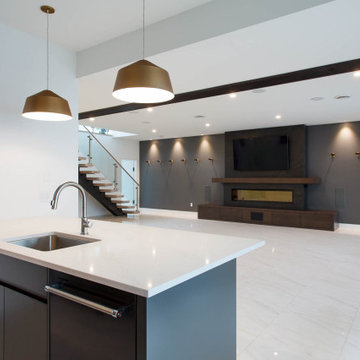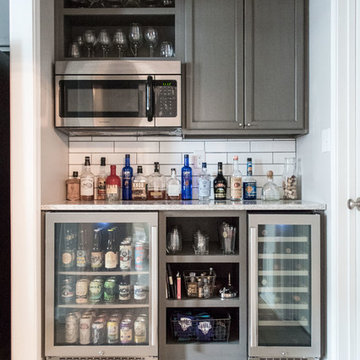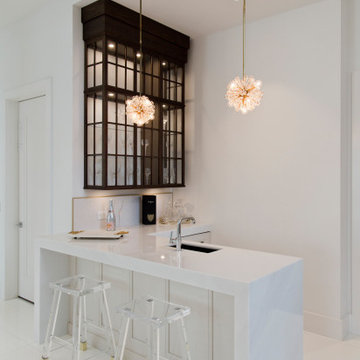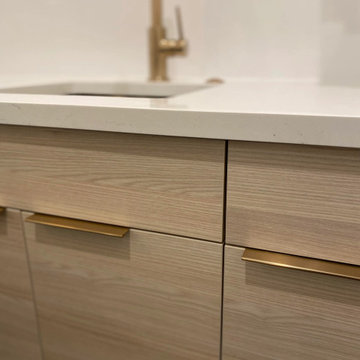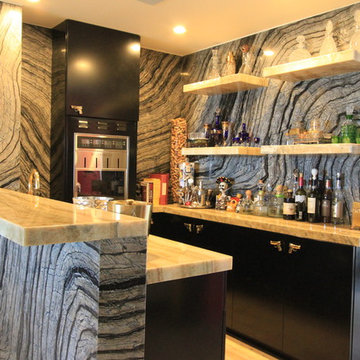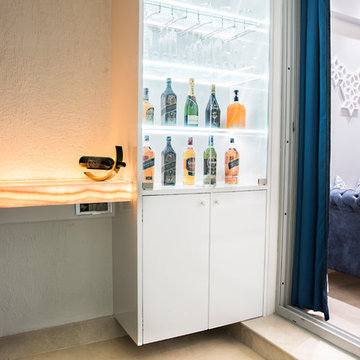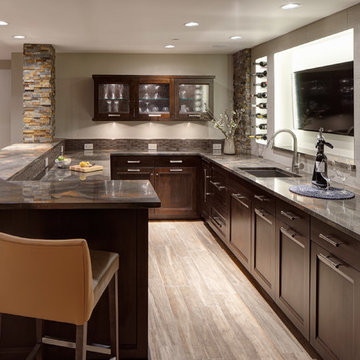216 Billeder af hjemmebar med hvid stænkplade og gulv af keramiske fliser
Sorteret efter:
Budget
Sorter efter:Populær i dag
61 - 80 af 216 billeder
Item 1 ud af 3
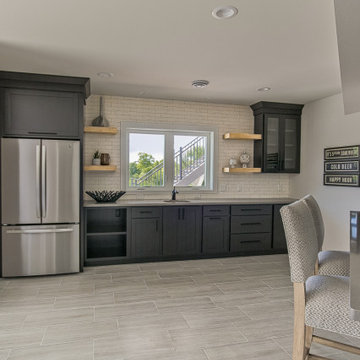
Lower Level Bar Floor Tile by Interceramic - Crosswinds, Brisk || Bar Backsplash by Ceramic Tile Works - Expo Chalk White
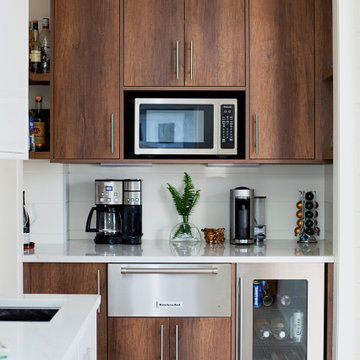
Design/Manufacturer/Installer: Marquis Fine Cabinetry
Collection: Milano
Finish: Canyon Walnut
Features: Adjustable Legs/Soft Close (Standard), Under Cabinet Lighting, Stainless Steel Toe-Kick
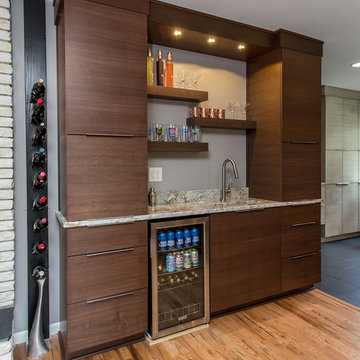
Nothing says the 70s like pet rocks, eight-track tapes, shag carpet ... and this kitchen before its transformation. While the new owner of this Windsor Heights home appreciated its location and ranch style, she was ready to open up the space and update the functionality and aesthetic to fit her life and style. Gone are the gold appliances dark, dated cabinets and enclosed space. You'll see the difference openness, clean lines and a neutral palette made on this home.
Photos by Jake Boyd Photo
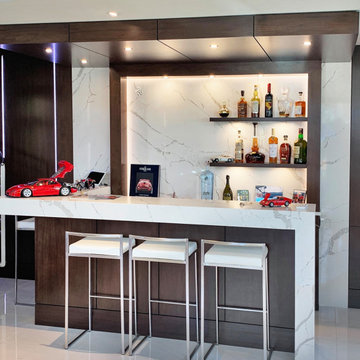
Custom bars exquisitely handcrafted by our dedicated team of designers and wood masters.
#residentialbar #bardesign #liquorstorage #smallbar #homebar #newyorkbar #newjerseybar #custombar #woodwork #carvedwood #interiordesign #inhome #partyinhome #barinspiration #luxurydesign #barinhouse #traditionalbar #modernbar #homedesign #designideas

The owners of a local historic Victorian home needed a kitchen that would not only meet the everyday needs of their family but also function well for large catered events. We designed the kitchen to fit with the historic architecture -- using period specific materials such as dark cherry wood, Carrera marble counters, and hexagonal mosaic floor tile. (Not to mention the unique light fixtures and custom decor throughout the home.) The island boasts back to back sinks, double dishwashers and trash/recycling cabinets. A 60" stainless range and 48" refrigerator allow plenty of room to prep those parties! Just off the kitchen to the right is a butler's pantry -- storage for all the entertaining table & glassware as well as a perfect staging area. We used Wood-Mode cabinets in the Beacon Hill doorstyle -- Burgundy finish on cherry; integral raised end panels and lavish Victorian style trim are essential to the kitchen's appeal. To the left of the range a breakfast bar and island seating meets the everyday prep needs for the family.
Wood-Mode Fine Custom Cabinetry: Beacon HIll
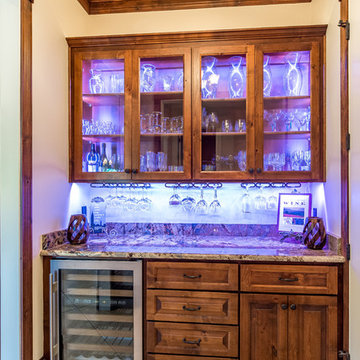
Virtual Tours by Jeff
(318) 465-0629
http://vtbyjeff.com
Location: Shreveport, LA
Steve Simon Construction, Inc.
Shreveport Home Builders and General Contractors
855 Pierremont Rd Suite 200
Shreveport, LA 71106
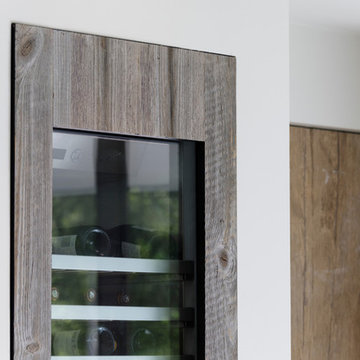
Stylish Drinks Bar area in this contemporary family home with sky-frame opening system creating fabulous indoor-outdoor luxury living. Stunning Interior Architecture & Interior design by Janey Butler Interiors. With bespoke concrete & barnwood details, stylish barnwood pocket doors & barnwod Gaggenau wine fridges. Crestron & Lutron home automation throughout and beautifully styled by Janey Butler Interiors with stunning Italian & Dutch design furniture.
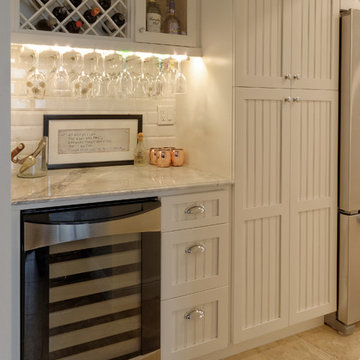
A great place to open & pour some wine for an evening on the beach view lanai watching the sunset.
Photos by Scot Trueblood
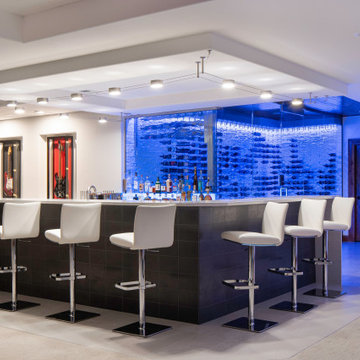
Rodwin Architecture & Skycastle Homes
Location: Boulder, Colorado, USA
Interior design, space planning and architectural details converge thoughtfully in this transformative project. A 15-year old, 9,000 sf. home with generic interior finishes and odd layout needed bold, modern, fun and highly functional transformation for a large bustling family. To redefine the soul of this home, texture and light were given primary consideration. Elegant contemporary finishes, a warm color palette and dramatic lighting defined modern style throughout. A cascading chandelier by Stone Lighting in the entry makes a strong entry statement. Walls were removed to allow the kitchen/great/dining room to become a vibrant social center. A minimalist design approach is the perfect backdrop for the diverse art collection. Yet, the home is still highly functional for the entire family. We added windows, fireplaces, water features, and extended the home out to an expansive patio and yard.
The cavernous beige basement became an entertaining mecca, with a glowing modern wine-room, full bar, media room, arcade, billiards room and professional gym.
Bathrooms were all designed with personality and craftsmanship, featuring unique tiles, floating wood vanities and striking lighting.
This project was a 50/50 collaboration between Rodwin Architecture and Kimball Modern
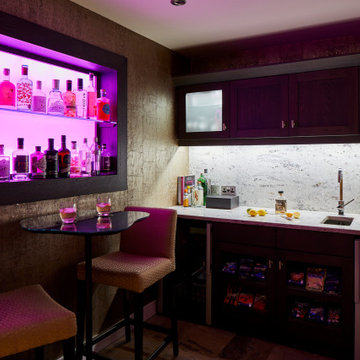
Home bar adjoining the Cinema room and Games room - the ideal place to grab a drink or refreshments for the film. Custom cabinetry and furnishings, including a Tom Faulkener table.
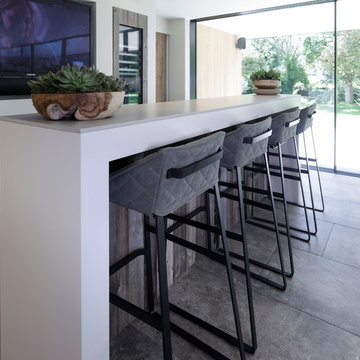
Stylish Drinks Bar area in this contemporary family home with sky-frame opening system creating fabulous indoor-outdoor luxury living. Stunning Interior Architecture & Interior design by Janey Butler Interiors. With bespoke concrete & barnwood details, stylish barnwood pocket doors & barnwod Gaggenau wine fridges. Crestron & Lutron home automation throughout and beautifully styled by Janey Butler Interiors with stunning Italian & Dutch design furniture.
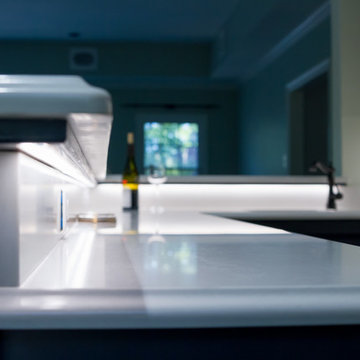
The Wood-Mode Custom Cabinetry and Sub-Zero Appliances complement the elegance of this traditional in home wet bar. The Tiffany Recessed Cabinet Doors are finished in a Navy Vintage Opaque. The Glass Door option brings a certain distinction to the room. The copper pull knobs and wire mesh inserts accents add elegance and style to this space. Pair that with the undercounter Sub-Zero Refrigerator & Wine Cooler, plus the Kitchen Aid Ice Maker and you have the perfect setting for entertaining. The undercounter lighting reflects beautifuly on the Alpine Mist white Caesarstone Quartz countertops. The perfect add to any home.
Photo by Gage Seaux
216 Billeder af hjemmebar med hvid stænkplade og gulv af keramiske fliser
4
