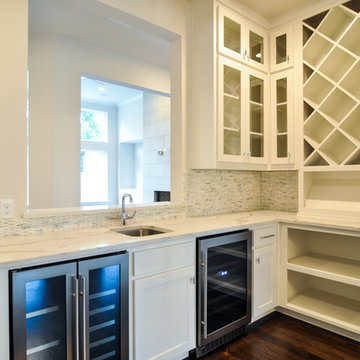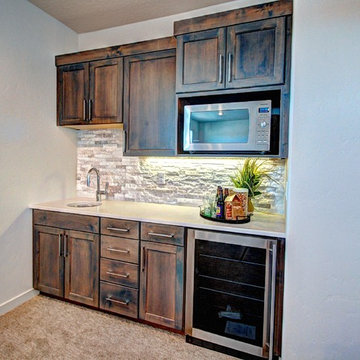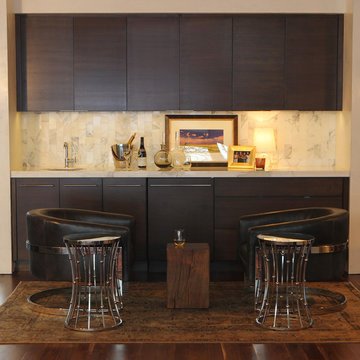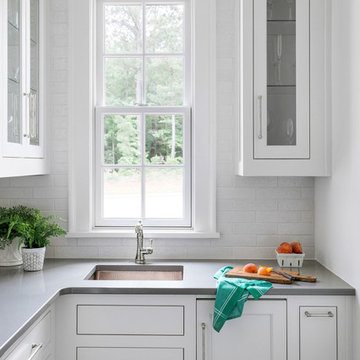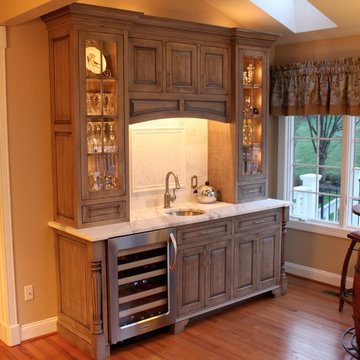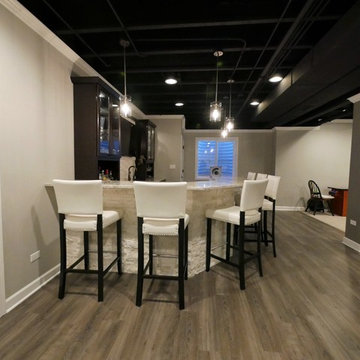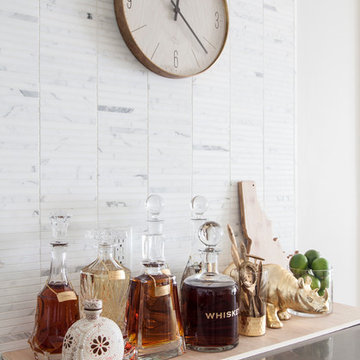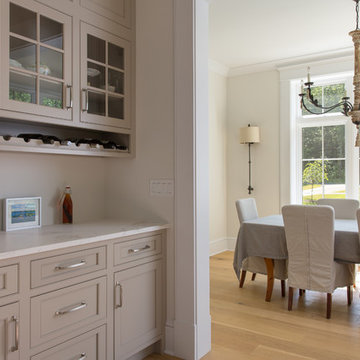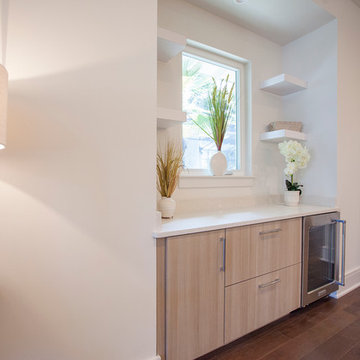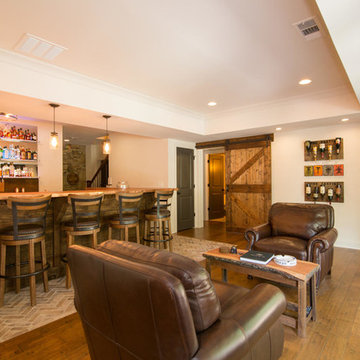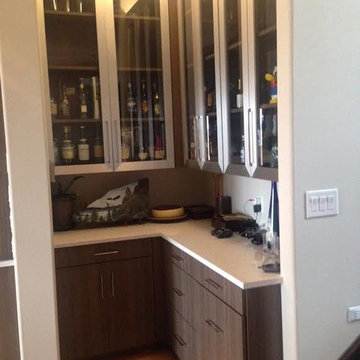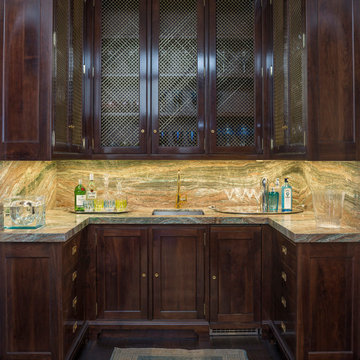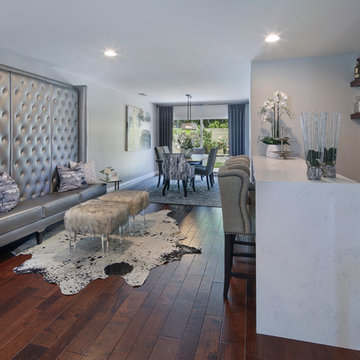199 Billeder af hjemmebar med hvid stænkplade og stænkplade med stenfliser
Sorteret efter:
Budget
Sorter efter:Populær i dag
41 - 60 af 199 billeder
Item 1 ud af 3

Historical Renovation
Objective: The homeowners asked us to join the project after partial demo and construction was in full
swing. Their desire was to significantly enlarge and update the charming mid-century modern home to
meet the needs of their joined families and frequent social gatherings. It was critical though that the
expansion be seamless between old and new, where one feels as if the home “has always been this
way”.
Solution: We created spaces within rooms that allowed family to gather and socialize freely or allow for
private conversations. As constant entertainers, the couple wanted easier access to their favorite wines
than having to go to the basement cellar. A custom glass and stainless steel wine cellar was created
where bottles seem to float in the space between the dining room and kitchen area.
A nineteen foot long island dominates the great room as well as any social gathering where it is
generally spread from end to end with food and surrounded by friends and family.
Aside of the master suite, three oversized bedrooms each with a large en suite bath provide plenty of
space for kids returning from college and frequent visits from friends and family.
A neutral color palette was chosen throughout to bring warmth into the space but not fight with the
clients’ collections of art, antique rugs and furnishings. Soaring ceiling, windows and huge sliding doors
bring the naturalness of the large wooded lot inside while lots of natural wood and stone was used to
further complement the outdoors and their love of nature.
Outside, a large ground level fire-pit surrounded by comfortable chairs is another favorite gathering
spot.
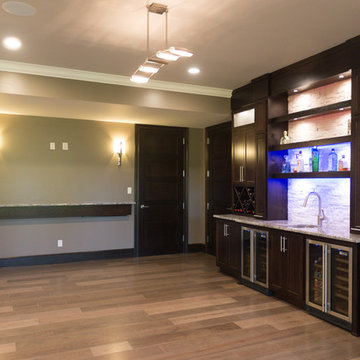
Ready for the pool table! Perfect wet bar & storage, drink rail & stone wall.
Portraits by Mandi
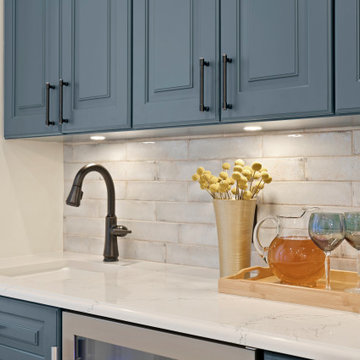
Our Tampa studio gave a beautiful facelift to our client's kitchen and bathroom to create an elegant and sophisticated ambiance in both spaces. In the kitchen, we removed a dividing wall creating more room to carve in a wet bar and plenty of storage solutions. We used beautiful white paint that instantly brightened up the space and a mixed, on-trend palette of pacific blue with warm gray for a pop of color. A large walnut wood island makes food prep a breeze, and a matching range hood against a stunning backsplash adds an attractive focal point.
The bathroom was updated to look elegant and relaxed by using a lovely floral-patterned wallpaper and a wooden vanity with muted bronze accents. The shower cubicle was lined with floor-to-ceiling tiles making it look and feel more spacious.
---Project designed by interior design studio Home Frosting. They serve the entire Tampa Bay area including South Tampa, Clearwater, Belleair, and St. Petersburg.
For more about Home Frosting, see here: https://homefrosting.com/
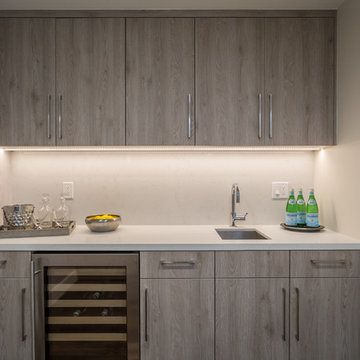
Custom Cabinets
Choosing the right materials for the custom cabinets is a key decision, so you'll want to talk to your designer in order to choose wisely. The right material for you will depend on various factors. These factors include:
• Design of the kitchen.
• Desired color of the cabinets.
• Desired budget for the remodel.
• Requirements for cleaning and maintenance of the cabinets.
There are over 100,000 types of available wood options for your cabinetry, each with its own benefits. Talk to your designer and see what will work best for your kitchen remodel.
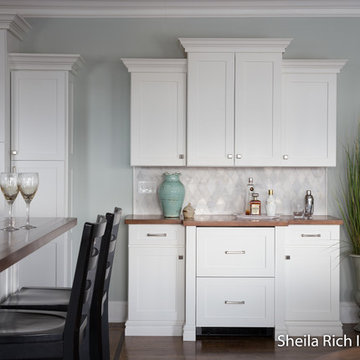
The style of this home bar, was added and designed to emulate the kitchen cabinetry as if it had been in place from the start; it is identical to the original pantry standing next to it. The wood countertop coordinates with the island. The rhomboid shaped carrera marble backsplash adds interest to this understated bar. The refrigerator drawers in the lower center, along with additional storage for bar equipment, offers the ideal self-serve option for party guests while keeping pathways clear for walking. The bar also creates a natural division between the kitchen, dining alcove and living room while allowing each to relate to the other.
199 Billeder af hjemmebar med hvid stænkplade og stænkplade med stenfliser
3
