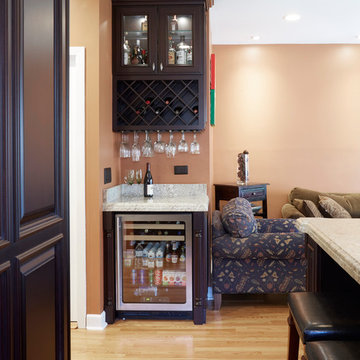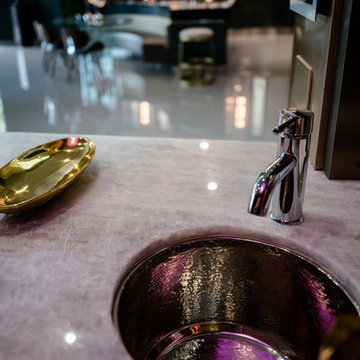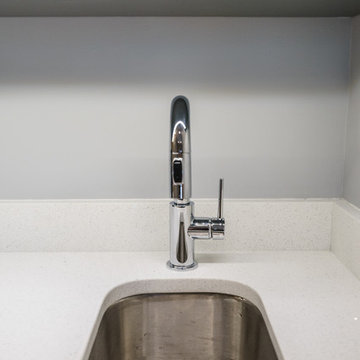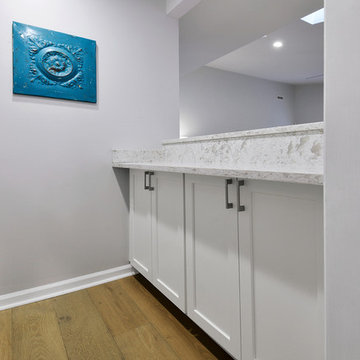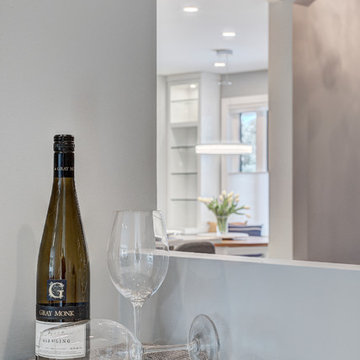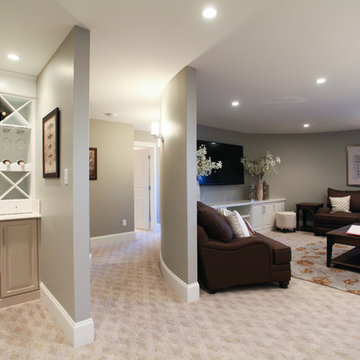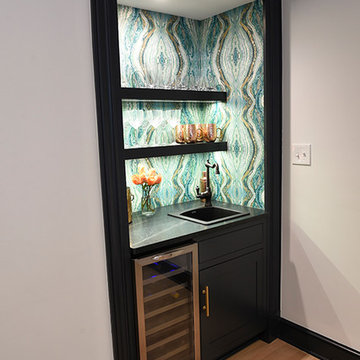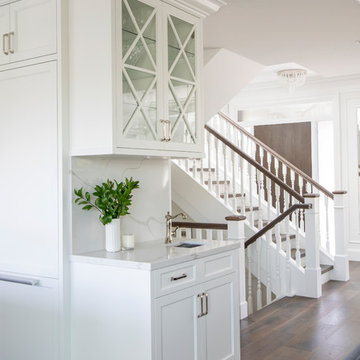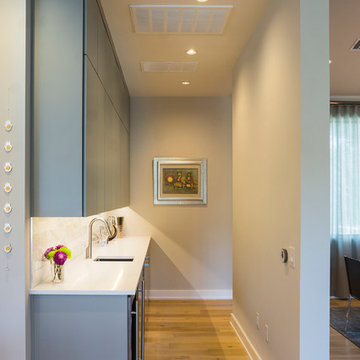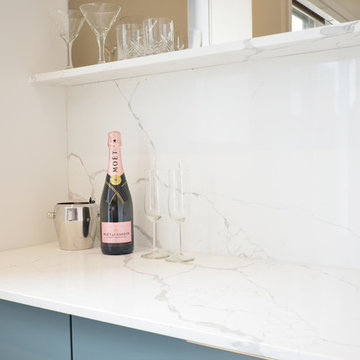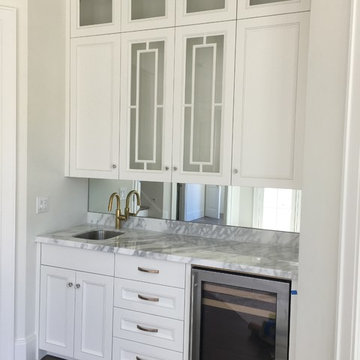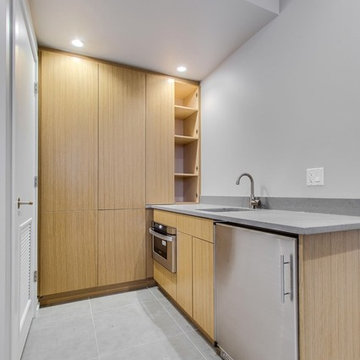250 Billeder af hjemmebar med hvid stænkplade og stenplade som stænkplade
Sorteret efter:
Budget
Sorter efter:Populær i dag
141 - 160 af 250 billeder
Item 1 ud af 3
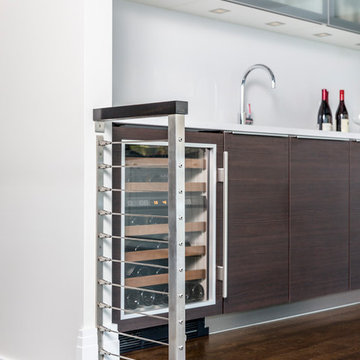
TEAM
Architect: LDa Architecture & Interiors
/// Interior Design: Emilie Tucker
/// Builder: Macomber Carpentry & Construction
/// Landscape Architect: Michelle Crowley Landscape Architecture
/// Photographer: Sean Litchfield Photography
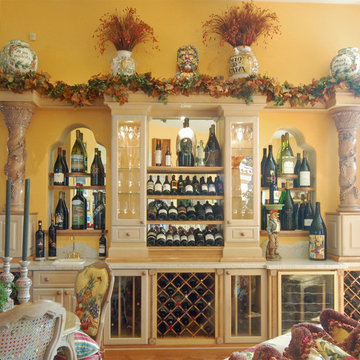
The homeowner's have an extensive collection of exotic wine and liquor. This clients taste -- Avant-garde meets Baroque -- is thoroughly explored in this extreme wet bar. Wood-Mode Fine Custom Cabinetry
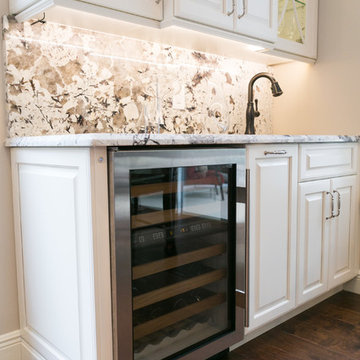
New homeowners wanted to update the kitchen before moving in. KBF replaced all the flooring with a mid-tone plank engineered wood, and designed a gorgeous new kitchen that is truly the centerpiece of the home. The crystal chandelier over the center island is the first thing you notice when you enter the space, but there is so much more to see! The architectural details include corbels on the range hood, cabinet panels and matching hardware on the integrated fridge, crown molding on cabinets of varying heights, creamy granite countertops with hints of gray, black, brown and sparkle, and a glass arabasque tile backsplash to reflect the sparkle from that stunning chandelier.
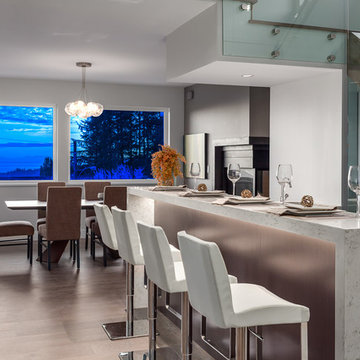
The bar sits in-between the kitchen and dining room to easily transition into the dining room for a more formal setting. The bar pulls finishes from the kitchen but is done slightly different giving the bar its own identity.
Builder: Hasler Homes
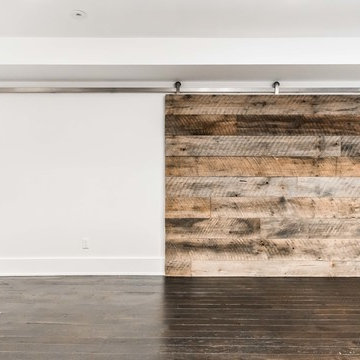
View of custom built barn door to storage area adjacent to basement bar.
Sylvain Cote
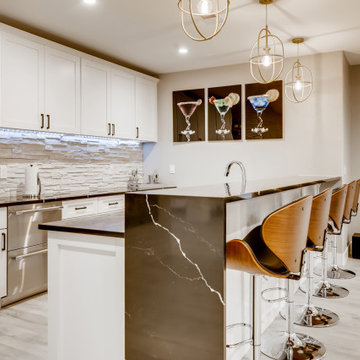
A beautiful modern styled, galley, wet bar with a black, quartz, infinity countertop and recessed panel, white cabinets with black metallic handles. The wet bar has stainless steel appliances and a stainless steel undermount sink. The flooring is a gray wood vinyl and the walls are gray with large white trim. The back wall consists of white stone slabs that turn into the backsplash for the wet bar area. Above the wet bar are bronze/gold decorative light fixtures. Next to the elevated cabinets are two stainless steels shelves for extra decorative storage.
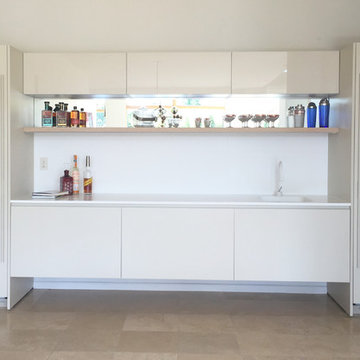
A custom home bar with Poliform Varenna cabinetry features ample wine storage, integrated LED lighting and sleek corian backsplash and countertops with a seamless sink. We also incorporated mirror paneling to showcase the client's collection of vintage barware.
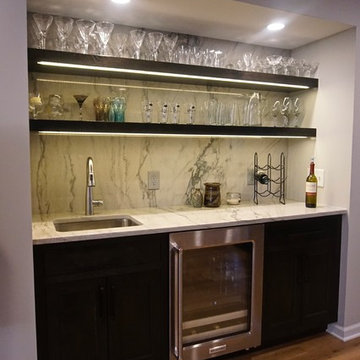
This Indianapolis home went through a drastic transformation to go from multiple main floor rooms, to one welcoming open concept. Custom Living's in-house designer, Justin, designed a wonderful plan to touch on what everyone enjoys about an open floor plan. Allowing more entertaining space, a cohesive social atmosphere, and to utilize rooms/square footage that previously left idle.
250 Billeder af hjemmebar med hvid stænkplade og stenplade som stænkplade
8
