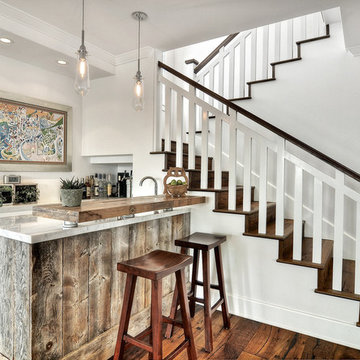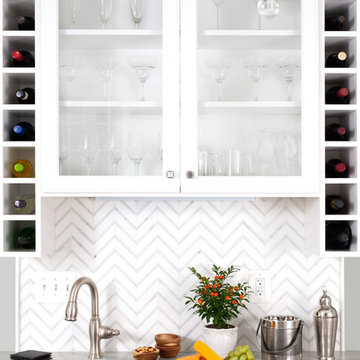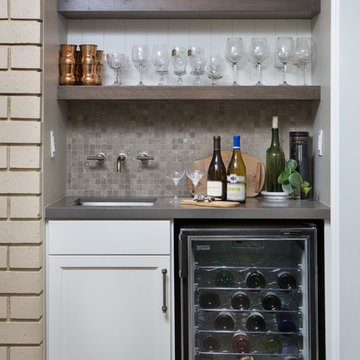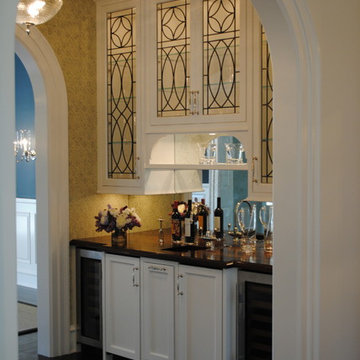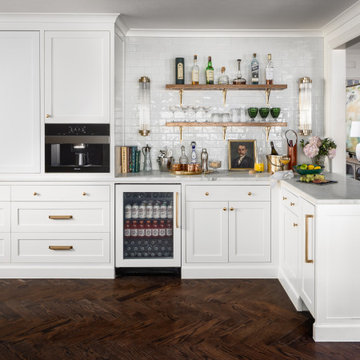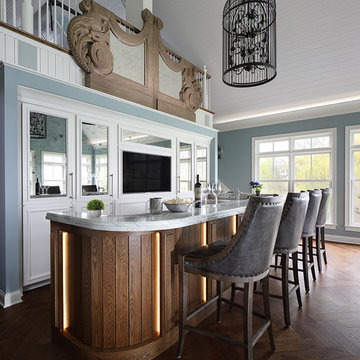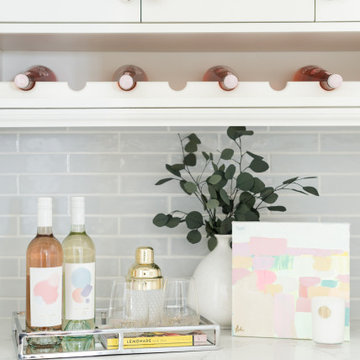1.910 Billeder af hjemmebar med hvide skabe og brunt gulv
Sorteret efter:
Budget
Sorter efter:Populær i dag
141 - 160 af 1.910 billeder
Item 1 ud af 3
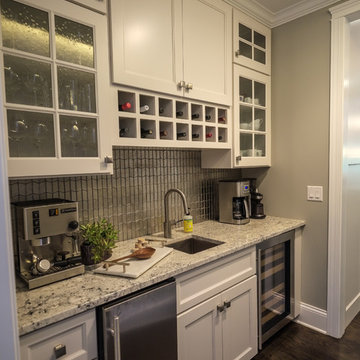
Butler's Pantry - White Cabinetry with Seeded Glass Doors, Wine Storage, Wine Fridge, Beverage Fridge, Wet Bar, and Mercury Glass Metallic Geometric Backsplash
Photo Credit: Wally Kilburg
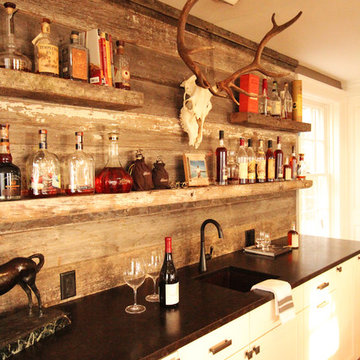
A bar was built in to the side of this family room to showcase the homeowner's Bourbon collection. Reclaimed wood was used to add texture to the wall and the same wood was used to create the custom shelves. A bar sink and paneled beverage center provide the functionality the room needs. The paneling on the other walls are all original to the home.
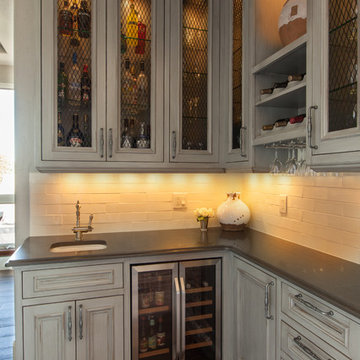
A complete kitchen makeover down to the studs, this project was a blend of french country kitchen styling with a hint of traditional and Industrial. We recreated the entire space for entertaining as well as tons of added cabinet storage space.
For more photos of this project visit our website: https://wendyobrienid.com.

This home's renovation included a new kitchen. Some features are custom cabinetry, a new appliance package, a dry bar, and a custom built-in table. This project also included a dry bar.

The butler pantry allows small appliances to be kept plugged in and on the granite countertop. The drawers contain baking supplies for easy access to the mixer. A metal mesh front drawer keeps onions and potatoes. Also, a dedicated beverage fridge for the main floor of the house.

To create the dry bar area that our clients wanted, Progressive Design Build removed the ceiling height drywall built-ins and replaced it with a large entertainment nook and separate dry bar nook. Bringing cohesion to the open living room and kitchen area, the new dry bar was designed using the same materials as the kitchen, which included a large bank of white Dura Supreme cabinets, a Calacutta Clara quartz countertop, and Morel wood-stained floating shelves.

Sometimes what you’re looking for is right in your own backyard. This is what our Darien Reno Project homeowners decided as we launched into a full house renovation beginning in 2017. The project lasted about one year and took the home from 2700 to 4000 square feet.

Small yet convenient, this simple basement wet bar is the hub of this lower level walkout, featuring waterproof vinyl plank floors that lead to a walk-out deck with stunning mountain views.

This project was an especially fun one for me and was the first of many with these amazing clients. The original space did not make sense with the homes style and definitely not with the homeowners personalities. So the goal was to brighten it up, make it into an entertaining kitchen as the main kitchen is in another of the house and make it feel like it was always supposed to be there. The space was slightly expanded giving a little more working space and allowing some room for the gorgeous Walnut bar top by Grothouse Lumber, which if you look closely resembles a shark,t he homeowner is an avid diver so this was fate. We continued with water tones in the wavy glass subway tile backsplash and fusion granite countertops, kept the custom WoodMode cabinet white with a slight distressing for some character and grounded the space a little with some darker elements found in the floating shelving and slate farmhouse sink. We also remodeled a pantry in the same style cabinetry and created a whole different feel by switching up the backsplash to a deeper blue. Being just off the main kitchen and close to outdoor entertaining it also needed to be functional and beautiful, wine storage and an ice maker were added to make entertaining a dream. Along with tons of storage to keep everything in its place. The before and afters are amazing and the new spaces fit perfectly within the home and with the homeowners.
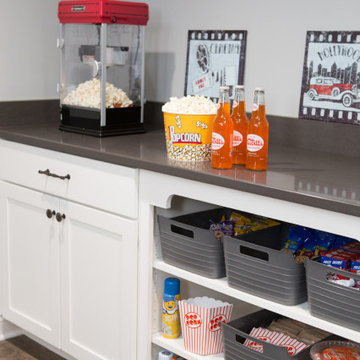
The snack bar is fully-stocked with movie treats, including 20 or so popcorn flavorings!
1.910 Billeder af hjemmebar med hvide skabe og brunt gulv
8


