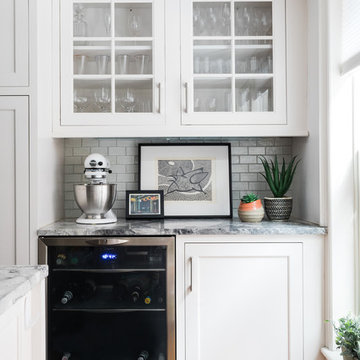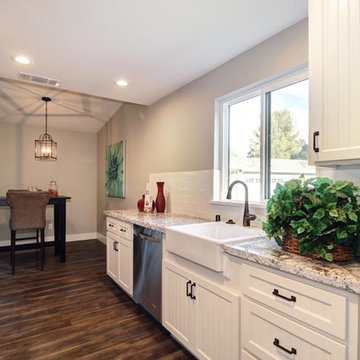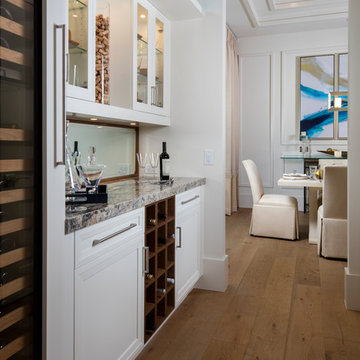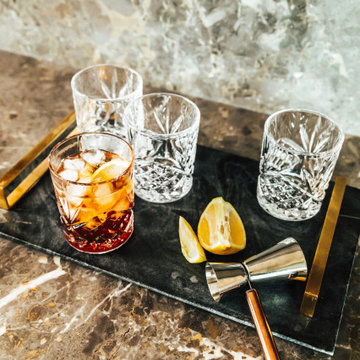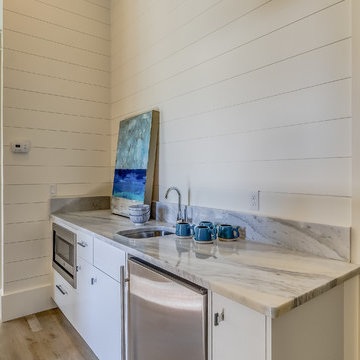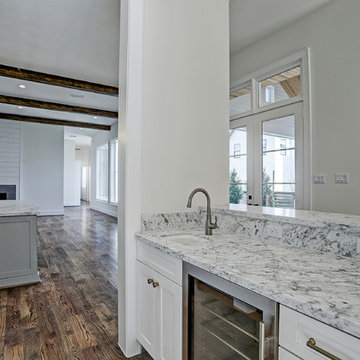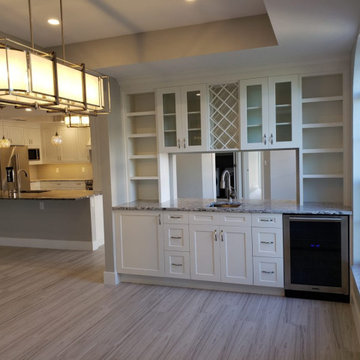165 Billeder af hjemmebar med hvide skabe og flerfarvet bordplade
Sorteret efter:
Budget
Sorter efter:Populær i dag
1 - 20 af 165 billeder
Item 1 ud af 3

Built in bars are a great addition to any space. The additional storage, prep space, and appliances compliment and add to the usability of the kitchen. A built in fridge, ice maker and freezer and copper prep sink all fit nicely in this snug space. The glass door cabinets are great for storage and display.

A transitional custom-built home designed and built by Tradition Custom Homes in Houston, Texas.
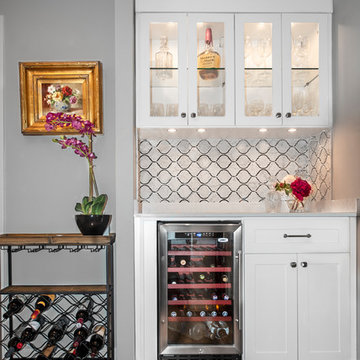
Design by Lisa Lauren of Closet Works
The home bar design was designed to be beautiful and practical - offering storage for glasses, liquor bottles, barware, and even allowing space for a wine cooler.

A dual wine and coffee bar was a must for this customer as part of their kitchen remodel. Their mini wine and beer refrigerator fits comfortably under the counter, but offers ample storage and dual temperature controls to chill different beverages simultaneously.

This project was an especially fun one for me and was the first of many with these amazing clients. The original space did not make sense with the homes style and definitely not with the homeowners personalities. So the goal was to brighten it up, make it into an entertaining kitchen as the main kitchen is in another of the house and make it feel like it was always supposed to be there. The space was slightly expanded giving a little more working space and allowing some room for the gorgeous Walnut bar top by Grothouse Lumber, which if you look closely resembles a shark,t he homeowner is an avid diver so this was fate. We continued with water tones in the wavy glass subway tile backsplash and fusion granite countertops, kept the custom WoodMode cabinet white with a slight distressing for some character and grounded the space a little with some darker elements found in the floating shelving and slate farmhouse sink. We also remodeled a pantry in the same style cabinetry and created a whole different feel by switching up the backsplash to a deeper blue. Being just off the main kitchen and close to outdoor entertaining it also needed to be functional and beautiful, wine storage and an ice maker were added to make entertaining a dream. Along with tons of storage to keep everything in its place. The before and afters are amazing and the new spaces fit perfectly within the home and with the homeowners.

Shooting Star Photography
In Collaboration with Charles Cudd Co.

New homeowners wanted to update the kitchen before moving in. KBF replaced all the flooring with a mid-tone plank engineered wood, and designed a gorgeous new kitchen that is truly the centerpiece of the home. The crystal chandelier over the center island is the first thing you notice when you enter the space, but there is so much more to see! The architectural details include corbels on the range hood, cabinet panels and matching hardware on the integrated fridge, crown molding on cabinets of varying heights, creamy granite countertops with hints of gray, black, brown and sparkle, and a glass arabasque tile backsplash to reflect the sparkle from that stunning chandelier.
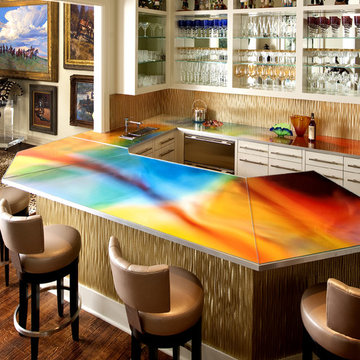
The award winning unique custom countertop for this family room bar area is actually a single photograph enlarged and printed on stainless steel to be one continuous colorful image on all 4 sides. The front of the bar and the backsplash of the back counter are 3form. The leather barstools are from Allan Knight and Associates, Dallas. Photo-art artist and fabricator: Richard Bettinger, Space Photographer:Dan Piassick
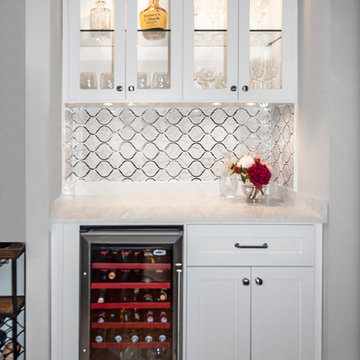
Design by Lisa Lauren of Closet Works
For the social butterfly with a spare closet, a home bar was the perfect solution for the extra space.
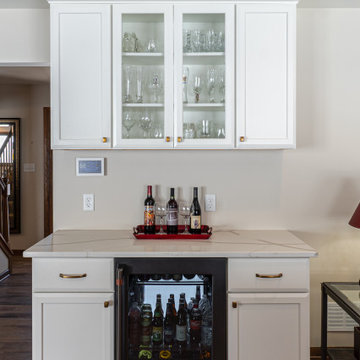
The dry bar provides a designated area for beverages, especially for entertaining.
165 Billeder af hjemmebar med hvide skabe og flerfarvet bordplade
1
