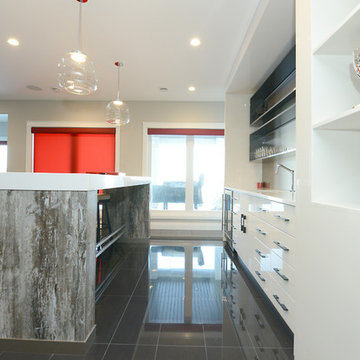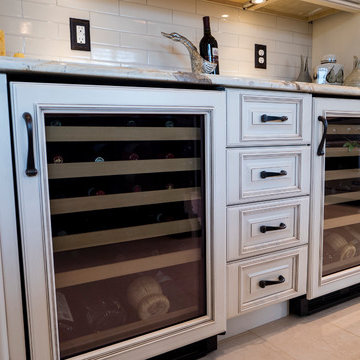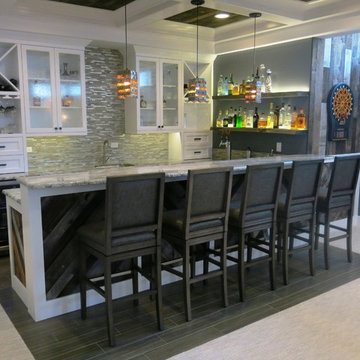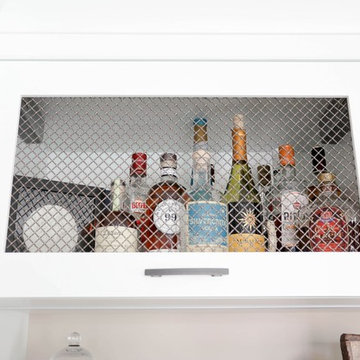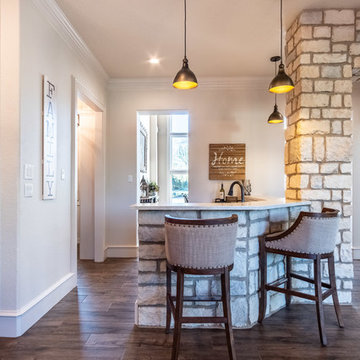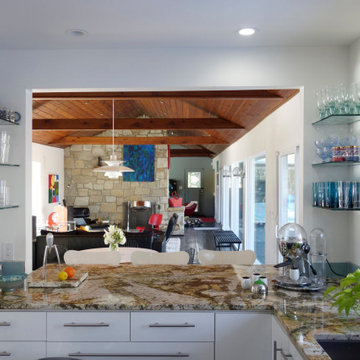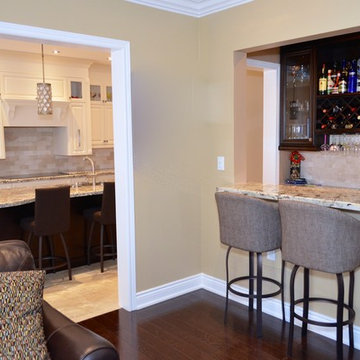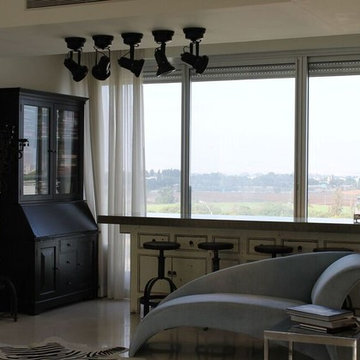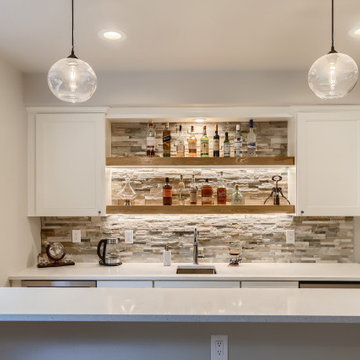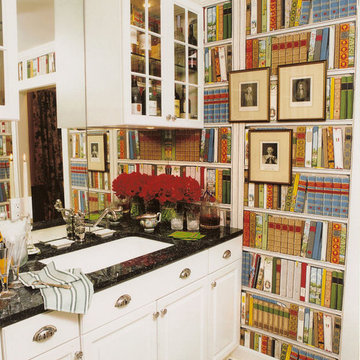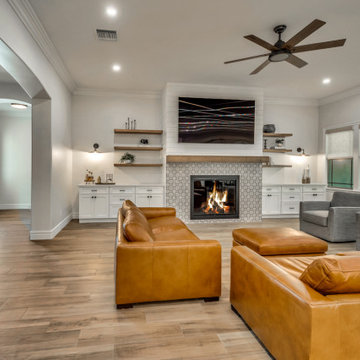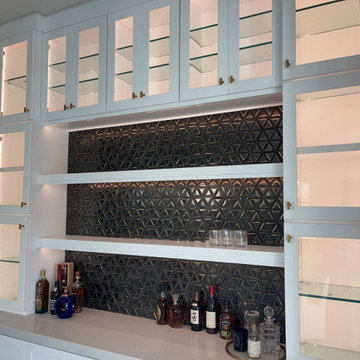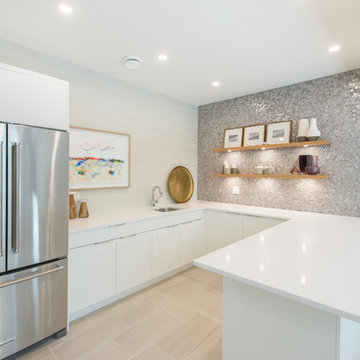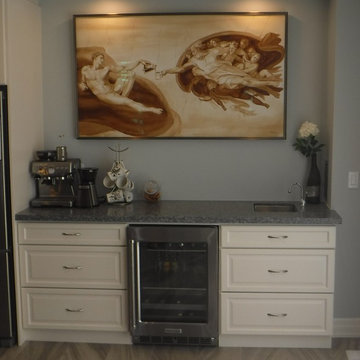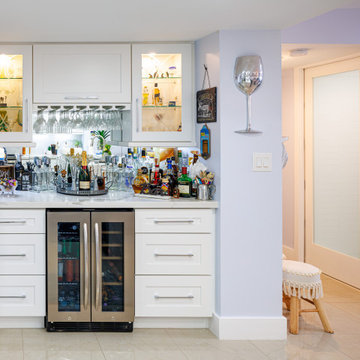306 Billeder af hjemmebar med hvide skabe og gulv af porcelænsfliser
Sorteret efter:
Budget
Sorter efter:Populær i dag
241 - 260 af 306 billeder
Item 1 ud af 3
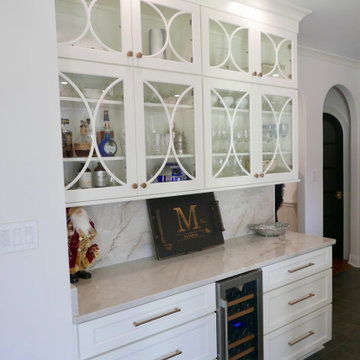
Butler pantry with wine cooler in base cabinet, stacked wall cabinets with decorative mullions and LED lighting in the upper cabinets.
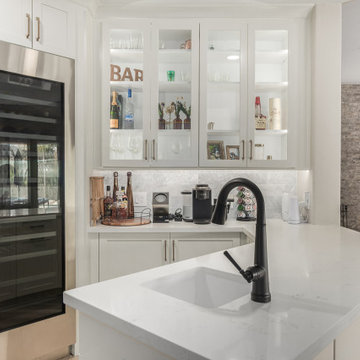
Our Gold Dust project is what we would call a rip out and replace, but with more effort. The kitchen before was decent, however it had an angle that protruded in the kitchen that only allowed for a small island. With keeping the floor, we knew that this was going to be a unique challenge. We also remodeled the bar and updated the laundry room as well.
For the kitchen, our clients wanted more function and cohesive movement throughout the space. In the beginning, if you were standing at the sink, and turn, you would get hip checked by the island. So, we pushed back the angled walls that cut into the kitchen, then turned and extended the island to host more seats. We kept the rest of the kitchen with the same layout and updated the cabinetry. Our clients went with a classic white shaker for the perimeter and for the island they chose a dark blue stain on a poplar wood species. For the countertops, they went with a beautiful white quartz everywhere and a three inch mitered edge for the island. Marble backsplash was put in to continue that classic timeless style. For the hardware, a gold finish was chosen to add warmth and to compliment the black plumbing fixtures. In the bar, there were two massive columns that were taking up too much real estate. By removing them, we were able to add in a full-size wine refrigerator and open the space for a more functional entertaining bar. We kept the laundry with the same layout, but just updated the cabinets and added the same marble backsplash from the kitchen. By keeping the bar and the laundry room the same cabinets as in the kitchen, this house now feels timeless, classic, and cozy.
We had such a joyful time working with our clients on this home.
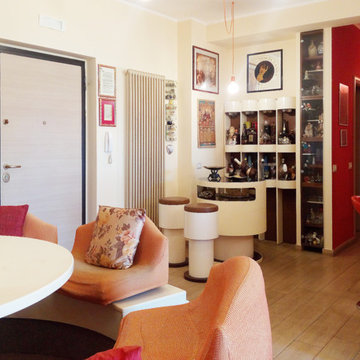
La zona bar in prossimità dell'ingresso accoglie gli ospiti, il mobile è un arredo vintage risalente ai primi anni '70, con un proprio sistema di illuminazione.
La vetrina sulla destra è stata realizzata a muro, su progetto, con all'interno mensole di spessori, dimensioni e posizionamenti diversi.
La parete rossa accoglie le porte del guardaroba e dei locali di servizio. La scelta del rosso è stata determinata dalle qualità di transito veloce insite in questo colore.
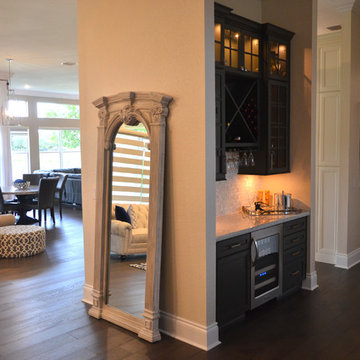
This nook behind the kitchen was the perfect space to incorporate a built in home bar. Seen here are stacked cabinets by Showplace Wood Products in Maple Graphite with similar backsplash and matching countertop as the kitchen.
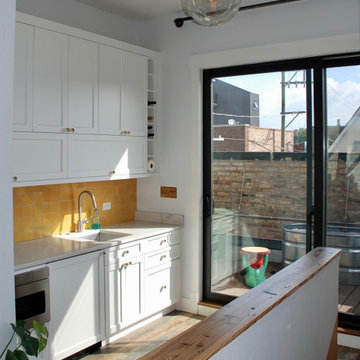
View of Wet Bar from Family Room. The dishwasher, microwave and undercounter refrigerator helps to service the 2nd floor decks and limit trips downstairs to the main kitchen.
306 Billeder af hjemmebar med hvide skabe og gulv af porcelænsfliser
13
