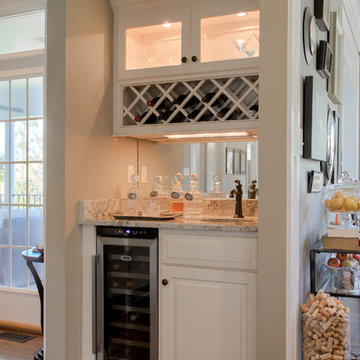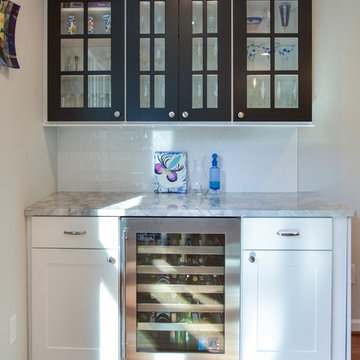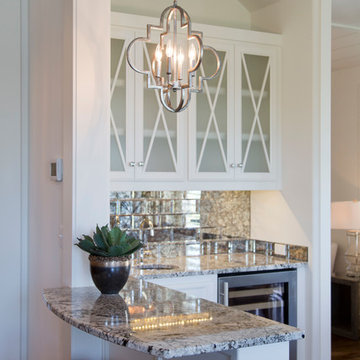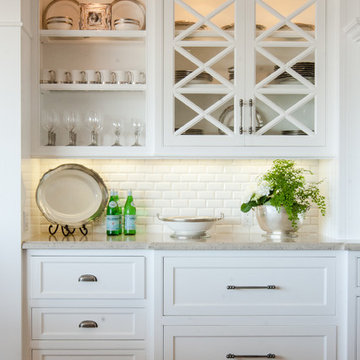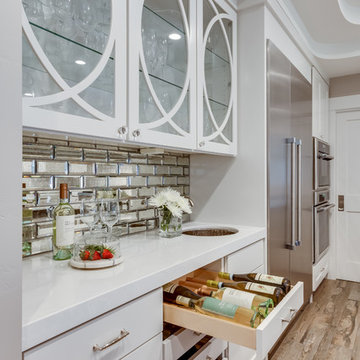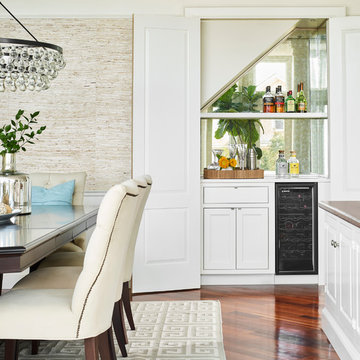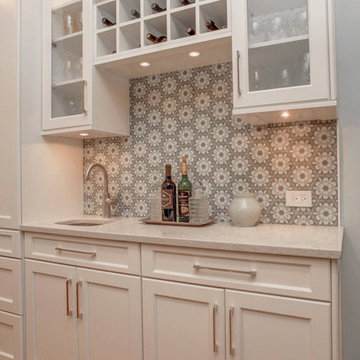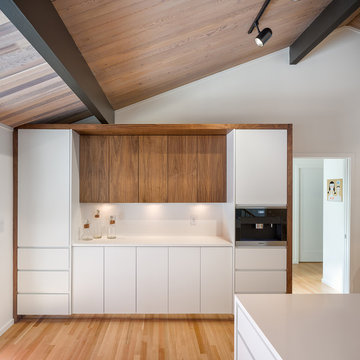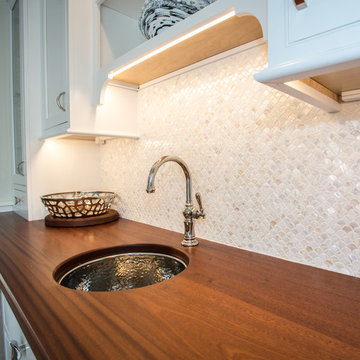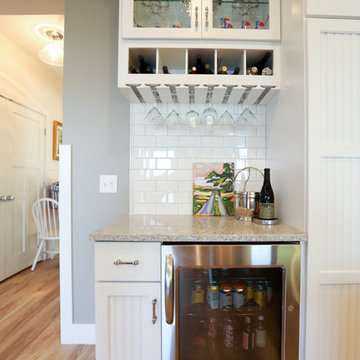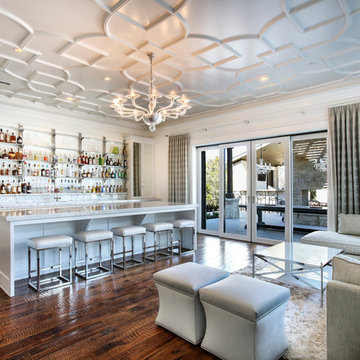1.449 Billeder af hjemmebar med hvide skabe og mellemfarvet parketgulv
Sorteret efter:
Budget
Sorter efter:Populær i dag
101 - 120 af 1.449 billeder
Item 1 ud af 3
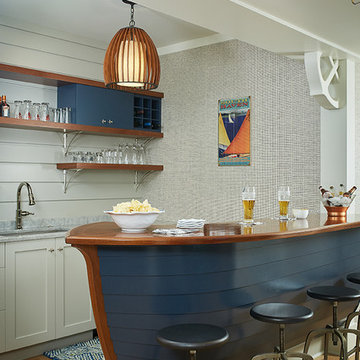
Builder: Segard Builders
Photographer: Ashley Avila Photography
Symmetry and traditional sensibilities drive this homes stately style. Flanking garages compliment a grand entrance and frame a roundabout style motor court. On axis, and centered on the homes roofline is a traditional A-frame dormer. The walkout rear elevation is covered by a paired column gallery that is connected to the main levels living, dining, and master bedroom. Inside, the foyer is centrally located, and flanked to the right by a grand staircase. To the left of the foyer is the homes private master suite featuring a roomy study, expansive dressing room, and bedroom. The dining room is surrounded on three sides by large windows and a pair of French doors open onto a separate outdoor grill space. The kitchen island, with seating for seven, is strategically placed on axis to the living room fireplace and the dining room table. Taking a trip down the grand staircase reveals the lower level living room, which serves as an entertainment space between the private bedrooms to the left and separate guest bedroom suite to the right. Rounding out this plans key features is the attached garage, which has its own separate staircase connecting it to the lower level as well as the bonus room above.
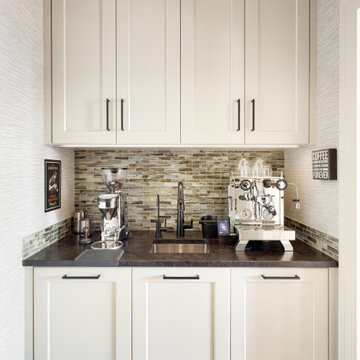
A butler pantry with a dedicated coffee station on a granite countertop. The lower cabinets house roll-out appliances, recycling and garbage. The espresso machine is plumbed in or can be filled with the pull spray faucet. The upper cabinets house pantry supplies.

www.lowellcustomhomes.com - Lake Geneva, WI, Home bar on upper level overlooking lake.

A small desk area was carved out of a hall closet, which was relocated. We designed a dining hutch, that includes a small wine refrigerator.
1.449 Billeder af hjemmebar med hvide skabe og mellemfarvet parketgulv
6
