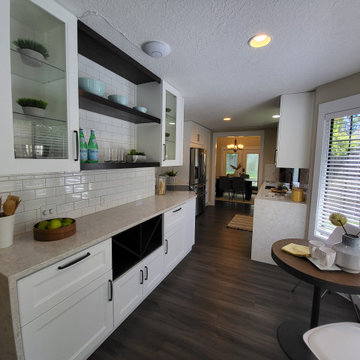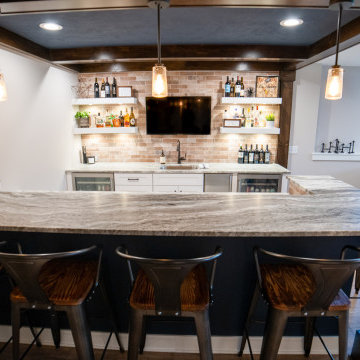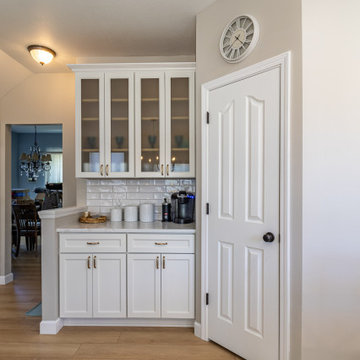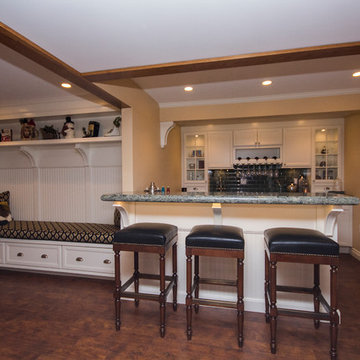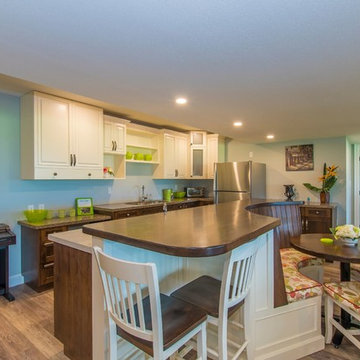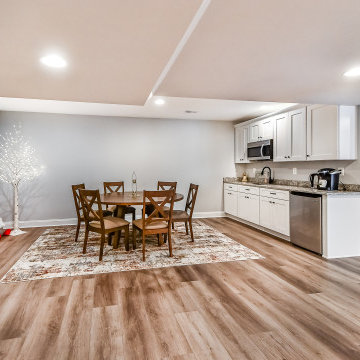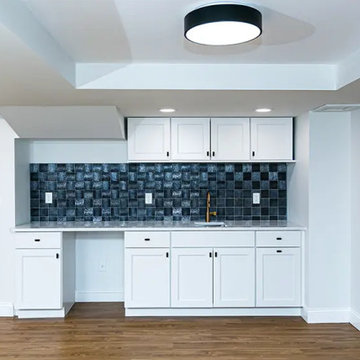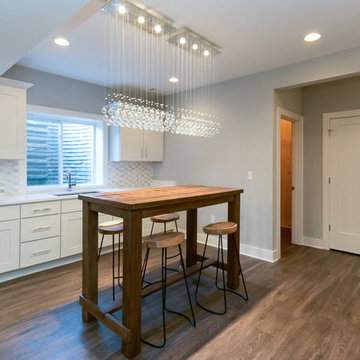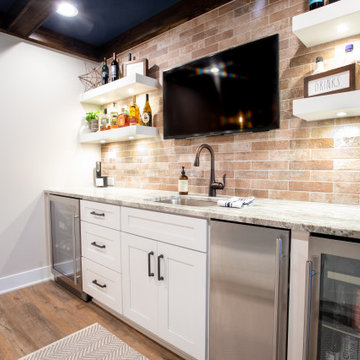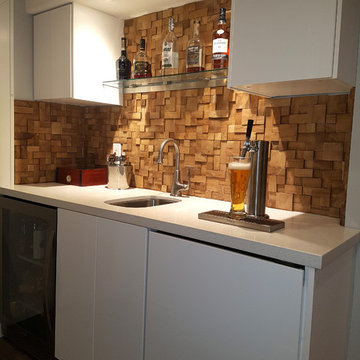245 Billeder af hjemmebar med hvide skabe og vinylgulv
Sorter efter:Populær i dag
161 - 180 af 245 billeder
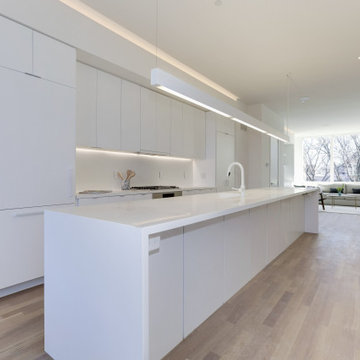
This kitchen has a clean, minimalist design and a zero-tolerance approach to clutter.
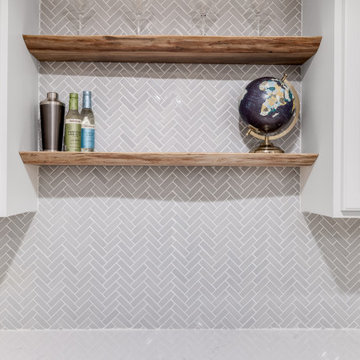
Sometimes things just happen organically. This client reached out to me in a professional capacity to see if I wanted to advertise in his new magazine. I declined at that time because as team we have chosen to be referral based, not advertising based.
Even with turning him down, he and his wife decided to sign on with us for their basement... which then upon completion rolled into their main floor (part 2).
They wanted a very distinct style and already had a pretty good idea of what they wanted. We just helped bring it all to life. They wanted a kid friendly space that still had an adult vibe that no longer was based off of furniture from college hand-me-down years.
Since they loved modern farmhouse style we had to make sure there was shiplap and also some stained wood elements to warm up the space.
This space is a great example of a very nice finished basement done cost-effectively without sacrificing some comforts or features.
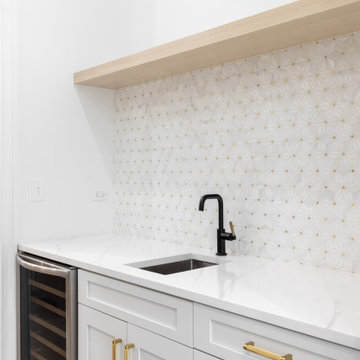
a modern wet bar, showcasing a harmonious blend of clean lines and luxurious materials. The white cabinetry is sleek and contemporary, featuring brass pulls that add a pop of warm metallic color. Above the sink is a striking geometric-patterned tile backsplash that introduces texture and an artistic touch to the space. The simplicity of the light wood floating shelf above contrasts with the ornate backsplash, bringing a balanced, modern aesthetic.
The countertop, mirroring the backsplash with its marble-like appearance, suggests an upscale, polished finish that is both durable and stylish. The inclusion of a wine fridge under the counter indicates this space is designed for entertainment and enjoyment, blending functionality with sophistication.
The black faucet is a bold choice that stands out against the intricate tile work and white countertop, tying in with the contemporary feel of the space. This kitchenette or wet bar area exemplifies a chic, minimalist design while maintaining a welcoming atmosphere for social gatherings.
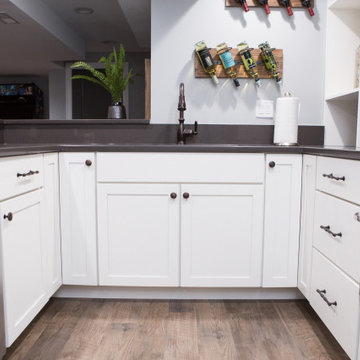
Wet bar with an under-counter beverage cooler, microwave oven, and oil-rubbed bronze hardware.
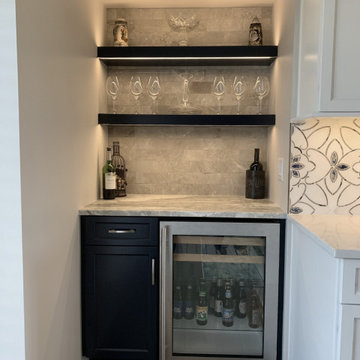
A stunning kitchen and dining area remodel. Using a color palette of primarily white with Navy blue accents creates a soothing yet visually striking kitchen. The simple detailing found on Marsh Furniture's Hampton door creates a very clean look in this kitchen.
Designer: Aaron Mauk
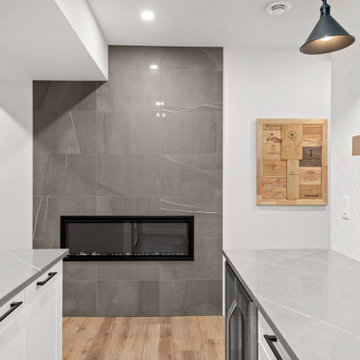
This custom bar was designed to have a keg and wine fridge with lots of open display shelving.
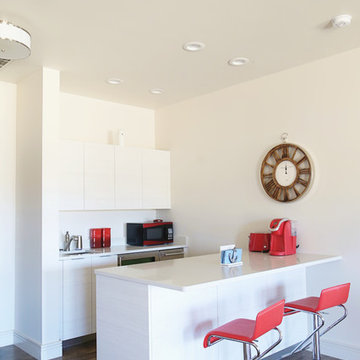
Upstairs wet bar off of the game room and cover 2nd floor balcony.
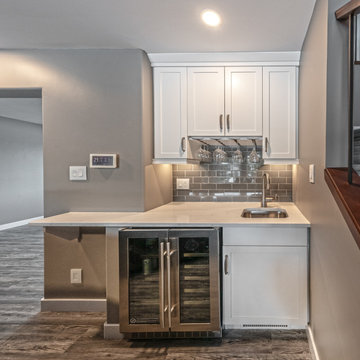
Our clients originally built this home many years ago on an acreage and raised their family in it. Its a beautiful property. They were looking to preserve some of the elements they loved but update the look and feel of the home blending traditional with modern, while adding some new up-to-date features. The entire main and second floors were re-modeled. Custom master bedroom cabinetry, wood-look vinyl plank flooring, a new chef's kitchen, three updated bathrooms, and vaulted cedar ceiling are only some of the beautiful features.
245 Billeder af hjemmebar med hvide skabe og vinylgulv
9
