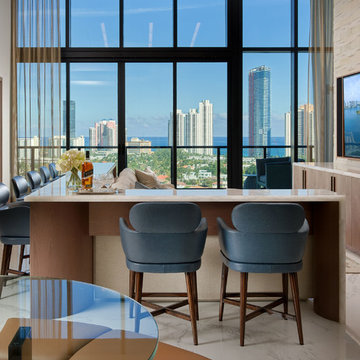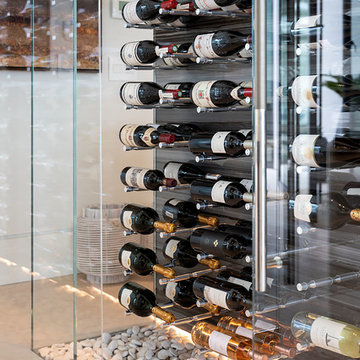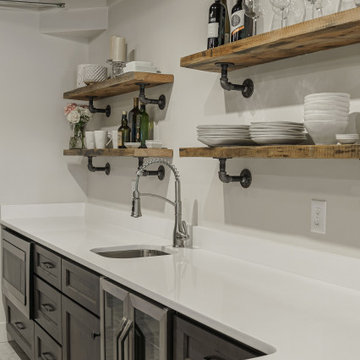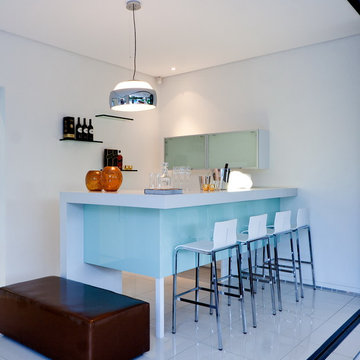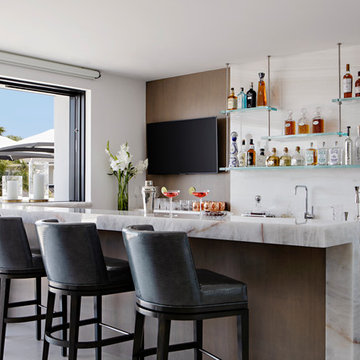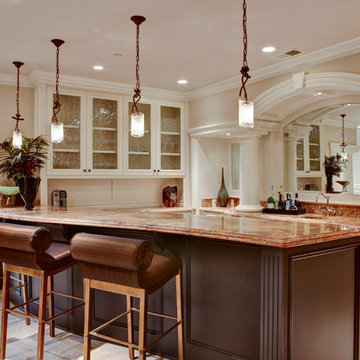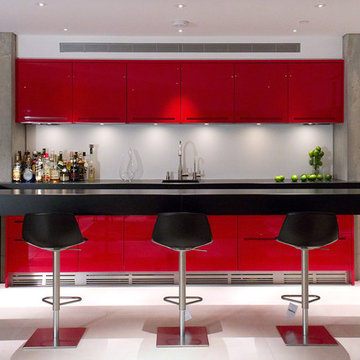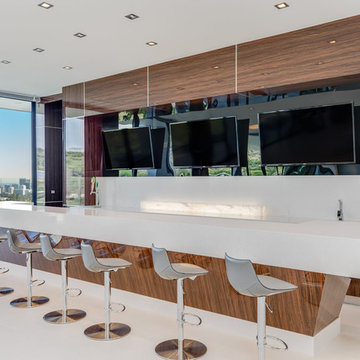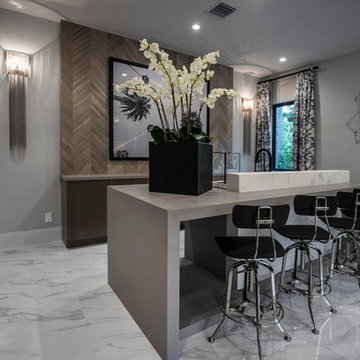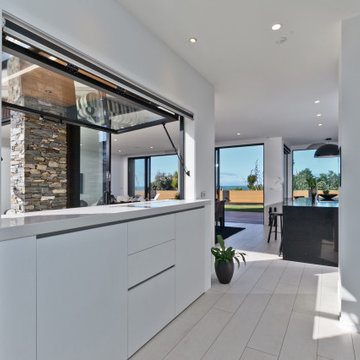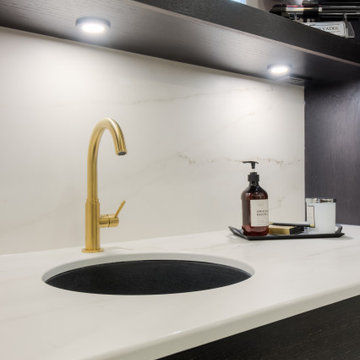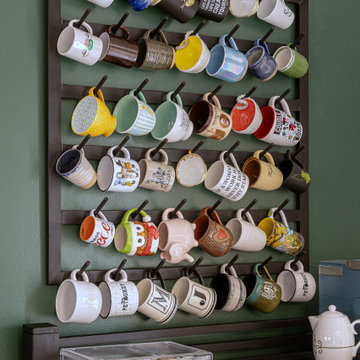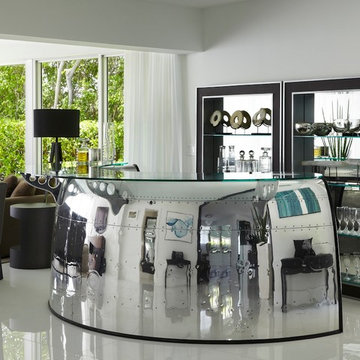521 Billeder af hjemmebar med hvidt gulv og gult gulv
Sorteret efter:
Budget
Sorter efter:Populær i dag
141 - 160 af 521 billeder
Item 1 ud af 3
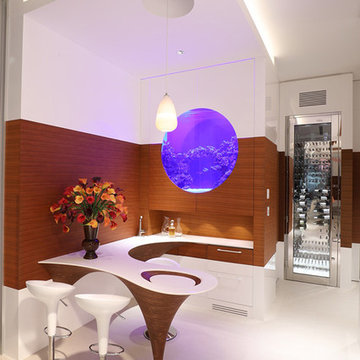
This home was designed with a clean, modern aesthetic that imposes a commanding view of its expansive riverside lot. The wide-span, open wing design provides a feeling of open movement and flow throughout the home. Interior design elements are tightly edited to their most elemental form. Simple yet daring lines simultaneously convey a sense of energy and tranquility. Super-matte, zero sheen finishes are punctuated by brightly polished stainless steel and are further contrasted by thoughtful use of natural textures and materials. The judges said “this home would be like living in a sculpture. It’s sleek and luxurious at the same time.”
The award for Best In Show goes to
RG Designs Inc. and K2 Design Group
Designers: Richard Guzman with Jenny Provost
From: Bonita Springs, Florida
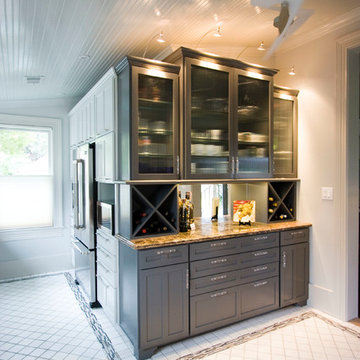
As a big entertainer, our client wanted a statement piece and an area where guests could sit while he prepared meals. The customized, built-in sideboard added much needed storage for a tight dining room and allowed guests an area where they could relax while festivities where being planned.
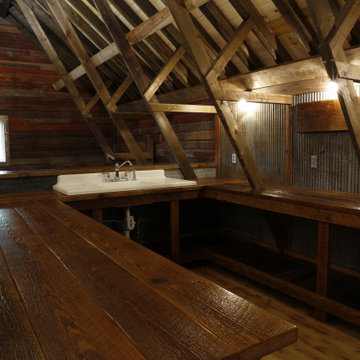
This bar was created from reclaimed barn wood salvaged form the customers original barn.
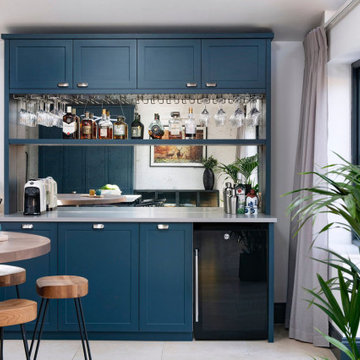
We used laminate wood here for extra durability, caesarstone for an industrial look. Finished off with an antique mirror.
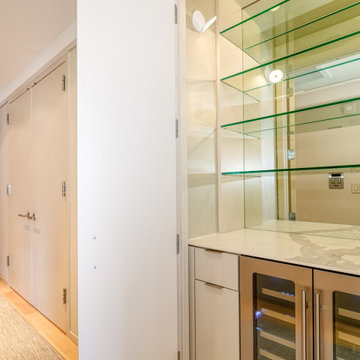
This Hudson Square 3 Bedroom/2.5 Bath was built new in 2006 and was in dire need of an uplift. The project included new solid maple flooring, new kitchen, home bar, bathrooms, built-in's, custom lighting, and custom mill work storage built-ins and vanities throughout.
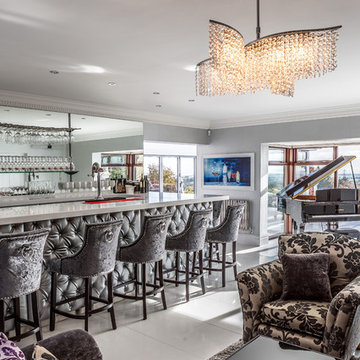
Hayley & Mark needed to create a space to spend time with family & friends. They also wanted to make the most of the amazing views. Hayley had strong views on what she wanted to achieve, we built several glass extensions which opened up the house & gave lots of options for socialising. We also renewed the patio areas which now allows the better use of the outside space.
Architects - Kotsmuth-Williams Architects
'It's been an absolute pleasure working with Wayne, Gareth and the guys from Moore Construction. It started with a small job and I was so impressed with the quality of the work that they ended up redesigning my house and garden and spending the year with me! Two extensions, numerous door and window replacements and the hugest patio ever - a very happy customer who keeps adding work as we go along and nothing is too much trouble with Moore Construction.'
Hayley Parsons OBE
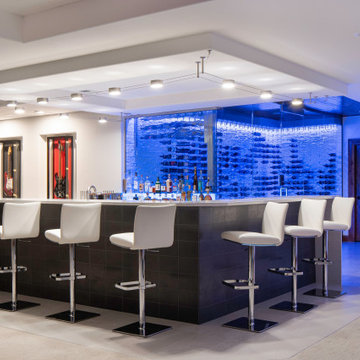
Rodwin Architecture & Skycastle Homes
Location: Boulder, Colorado, USA
Interior design, space planning and architectural details converge thoughtfully in this transformative project. A 15-year old, 9,000 sf. home with generic interior finishes and odd layout needed bold, modern, fun and highly functional transformation for a large bustling family. To redefine the soul of this home, texture and light were given primary consideration. Elegant contemporary finishes, a warm color palette and dramatic lighting defined modern style throughout. A cascading chandelier by Stone Lighting in the entry makes a strong entry statement. Walls were removed to allow the kitchen/great/dining room to become a vibrant social center. A minimalist design approach is the perfect backdrop for the diverse art collection. Yet, the home is still highly functional for the entire family. We added windows, fireplaces, water features, and extended the home out to an expansive patio and yard.
The cavernous beige basement became an entertaining mecca, with a glowing modern wine-room, full bar, media room, arcade, billiards room and professional gym.
Bathrooms were all designed with personality and craftsmanship, featuring unique tiles, floating wood vanities and striking lighting.
This project was a 50/50 collaboration between Rodwin Architecture and Kimball Modern
521 Billeder af hjemmebar med hvidt gulv og gult gulv
8
