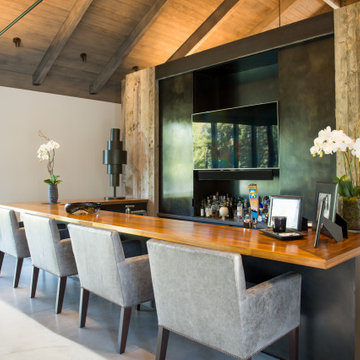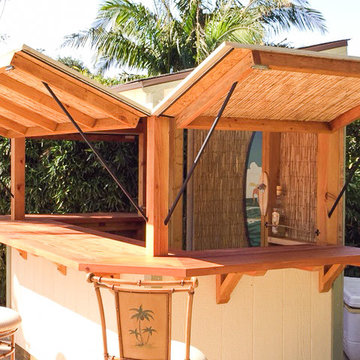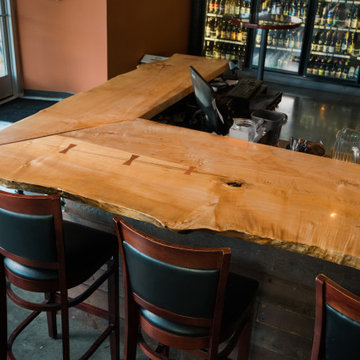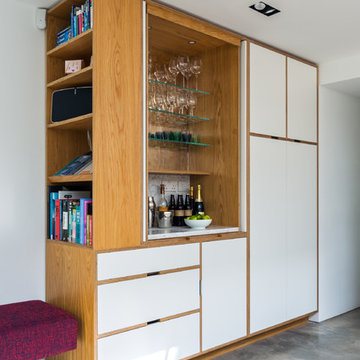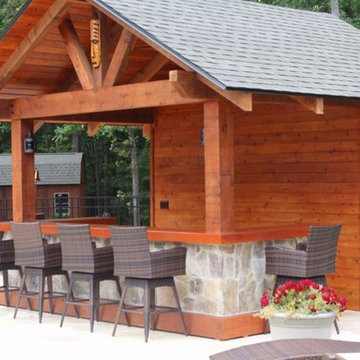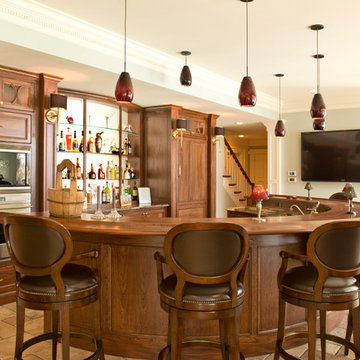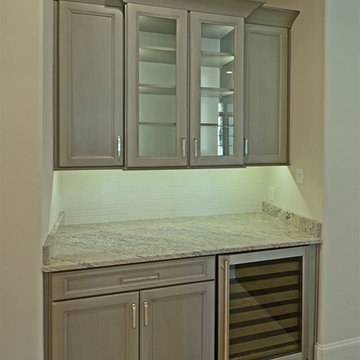1.370 Billeder af hjemmebar med kalkstensgulv og betongulv
Sorteret efter:
Budget
Sorter efter:Populær i dag
101 - 120 af 1.370 billeder
Item 1 ud af 3

Custom designed bar by Daniel Salzman (Salzman Design Build) and the home owner. Ann sacks glass tile for the upper shelve backs, reclaimed wood blocks for the lower bar and seating area. We used Laminam porcelain slab for the counter top to match the sink.
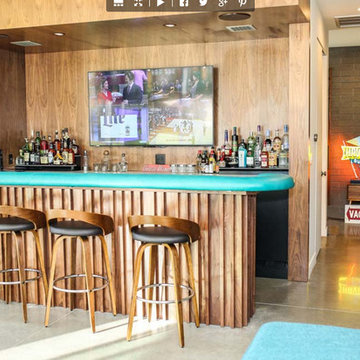
A passion project for The Fernandes family, “The Haverly” is the culmination of a multi-year dream for the clients, who had envisioned a complimentary pool house to go with their authentic mid-century modern home since purchasing it years ago. They took their time, scouring construction sites for the unique Haver Block, a pre-cast signature brick, long since out of production, that was a staple of famed local architect, Ralph Haver. They also obtained and held onto period-appropriate decorative panels from the Biltmore during one of its many remodels.
The structure itself takes outdoor/indoor living to another level, with 30 linear feet of the exterior being retractable floor-to-ceiling glass panels, meeting on a corner. This presented a fun design challenge for Zach Burns of MODE Architecture, who had to figure out how to cantilever the majority of the exterior roof with a minimum of visible support. The glass is offset by exposed CMU, with a specific linear grout pattern, and a metal roof fascia with complementary linear detail.
The focal point of course is the custom-made walnut bar, complete with period-specific “boomerang” laminate tops and padded leather bar rail. Behind the bar is a commercial-grade bar set up, highlighted by an 80” TV with the capability to split into 4 smaller pictures (period specific to the 21st century!) The bathroom tile matches the pool coping tile, the cozy semi-private office is enhanced by a gorgeous piece of 1950s furniture, and the one-of-a-kind neon sign was a gift from Regency to close friends.
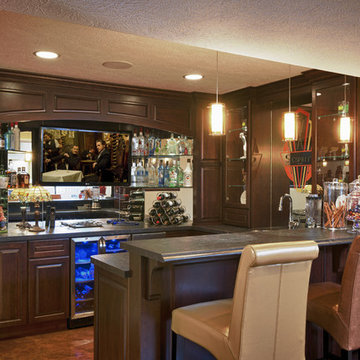
Lower Level Bar Area with custom cabinetry, integrated TV, speakers and mirrored glass backsplash.

Basement bar for entrainment and kid friendly for birthday parties and more! Barn wood accents and cabinets along with blue fridge for a splash of color!

L+M's ADU is a basement converted to an accessory dwelling unit (ADU) with exterior & main level access, wet bar, living space with movie center & ethanol fireplace, office divided by custom steel & glass "window" grid, guest bathroom, & guest bedroom. Along with an efficient & versatile layout, we were able to get playful with the design, reflecting the whimsical personalties of the home owners.
credits
design: Matthew O. Daby - m.o.daby design
interior design: Angela Mechaley - m.o.daby design
construction: Hammish Murray Construction
custom steel fabricator: Flux Design
reclaimed wood resource: Viridian Wood
photography: Darius Kuzmickas - KuDa Photography
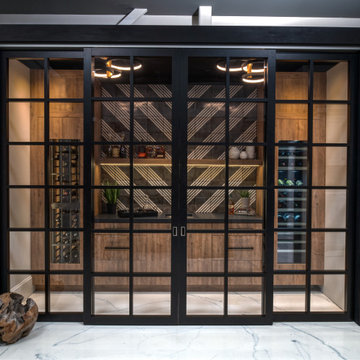
This modern Sophisticate home bar is tucked in nicely behind the sliding doors and features a Thermador wine column, and a fantastic modern backsplash tile design with a European Melamine slab wood grain door style.

Basement wet bar with stikwood wall, industrial pipe shelving, beverage cooler, and microwave.
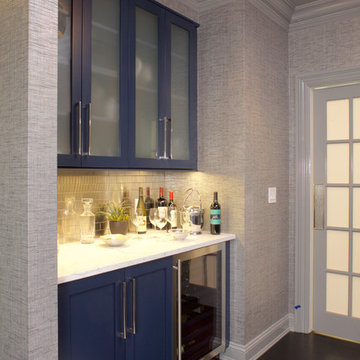
Carrying the navy blue island color into the Butler's Pantry gives personality to this space. On the opposite wall (not shown) are additional frosted glass cabinets above and storage below.
Space planning and cabinetry design: Jennifer Howard, JWH
Photography: Mick Hales, Greenworld Productions
1.370 Billeder af hjemmebar med kalkstensgulv og betongulv
6
