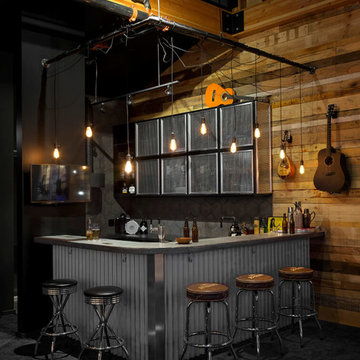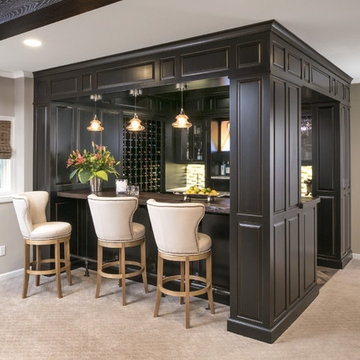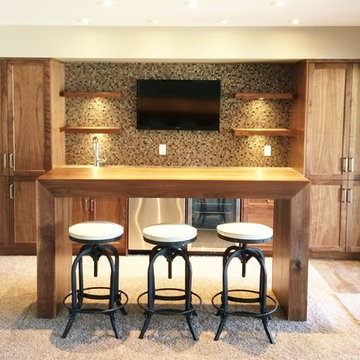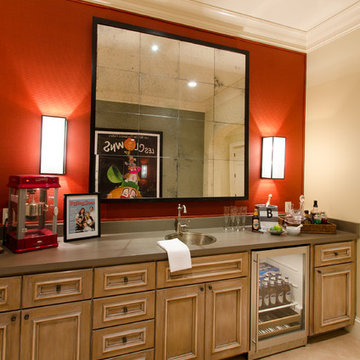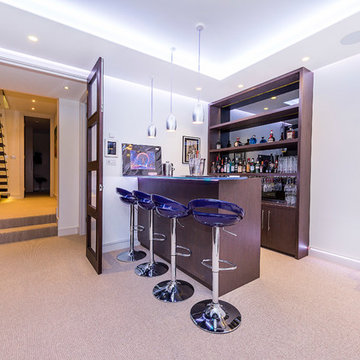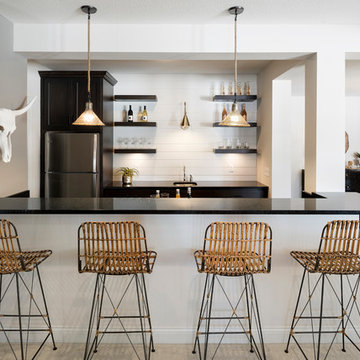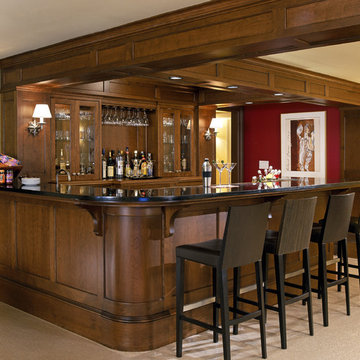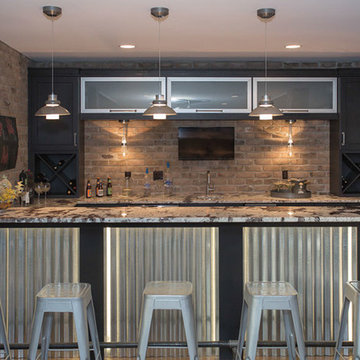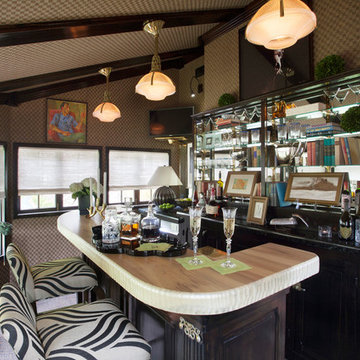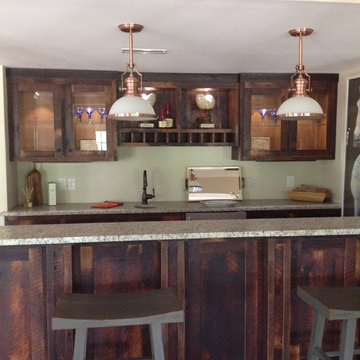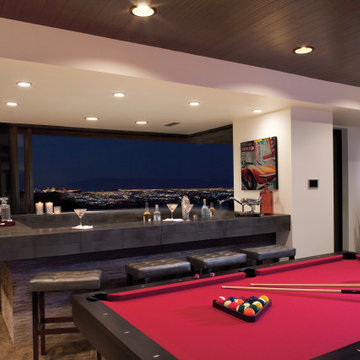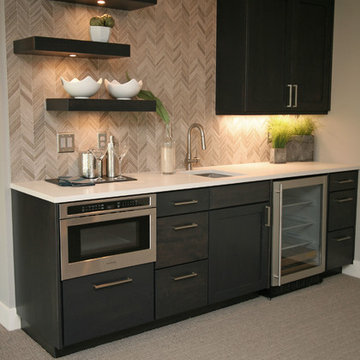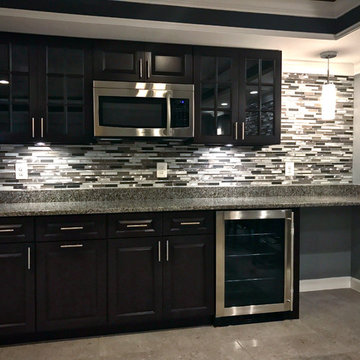1.487 Billeder af hjemmebar med korkgulv og gulvtæppe
Sorteret efter:
Budget
Sorter efter:Populær i dag
201 - 220 af 1.487 billeder
Item 1 ud af 3
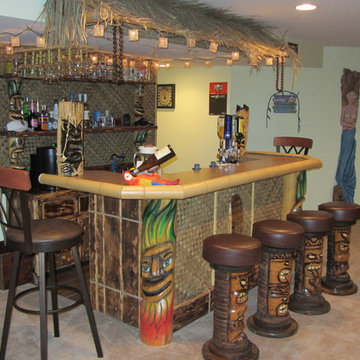
The homeowner has a time share in Hawaii and wanted to bring some of his tropical time into his home with this Tiki bar. An old hutch was re-purposed for the back bar. New plumbing was run for the back bar sink and the slab was dug up to run electric to the front bar. The carved tiki's we found carved by an artist from Florida that sells them at a local fruit stand. The stools were purchased by the homeowner.
Produced by Cipriani Remodeling Solutions - Woodbury, NJ
Photo by Robert Kramer
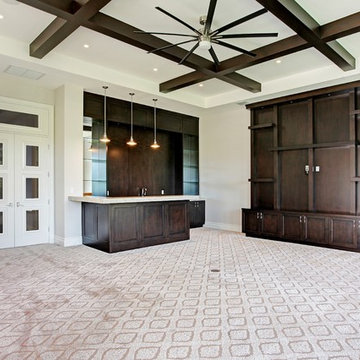
Hidden next to the fairways of The Bears Club in Jupiter Florida, this classic 8,200 square foot Mediterranean estate is complete with contemporary flare. Custom built for our client, this home is comprised of all the essentials including five bedrooms, six full baths in addition to two half baths, grand room featuring a marble fireplace, dining room adjacent to a large wine room, family room overlooking the loggia and pool as well as a master wing complete with separate his and her closets and bathrooms.
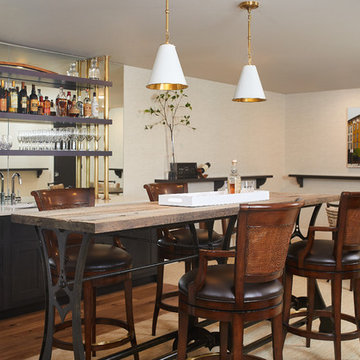
The lower level is the perfect space to host a party or to watch the game. The bar is set off by dark cabinets, a mirror backsplash, and brass accents. The table serves as the perfect spot for a poker game or a board game.
Photographer: Ashley Avila Photography
Interior Design: Vision Interiors by Visbeen
Builder: Joel Peterson Homes
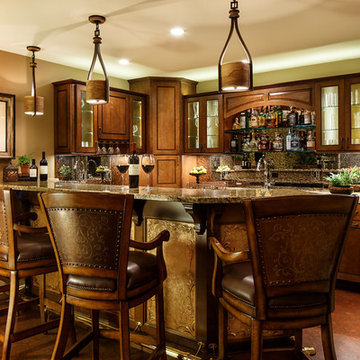
Bar area done in warm tones. Faux painting beneath top of bar with speciality lighting.
Photo by David Keith
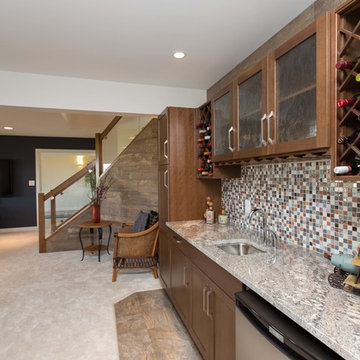
2016 Fall Parade of Homes
This lovely home is located at 33 East Plains in Sage Creek and was built by Hearth Homes, stone work in the kitchen, ensuite bathroom and wet bar was done by Western Marble & Tile Ltd.
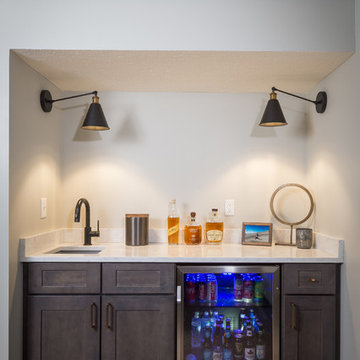
Designed by Monica Lewis MCR, UDCP, CMKBD. Project Manager Dave West CR. Photography by Todd Yarrington.
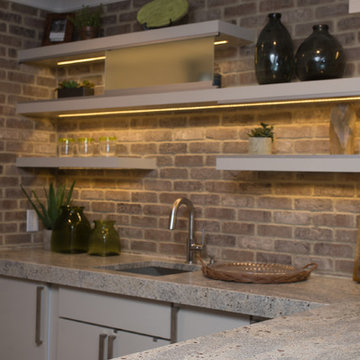
Mitered Laminated Edge & Leathered White Cashmere Granite, thin brick accent wall, Undermount square bar sink, painted slab cabinet doors
1.487 Billeder af hjemmebar med korkgulv og gulvtæppe
11
