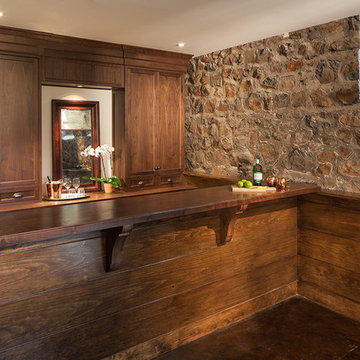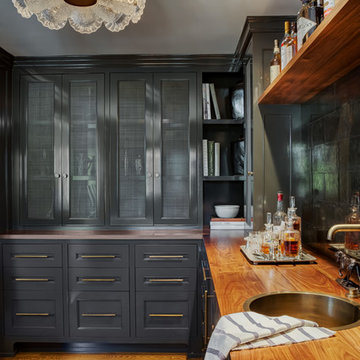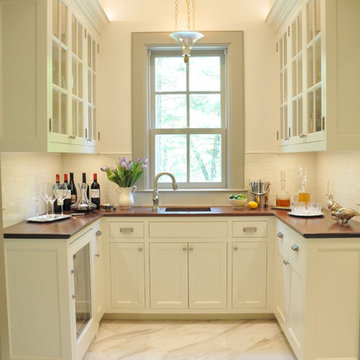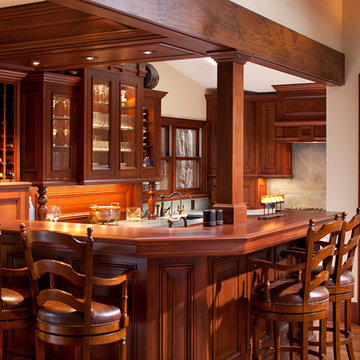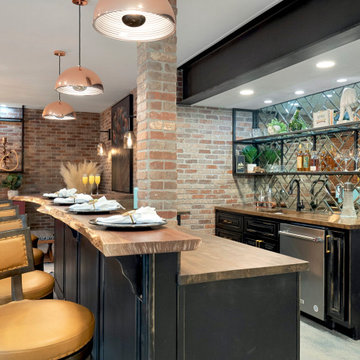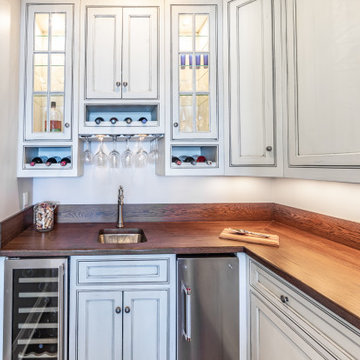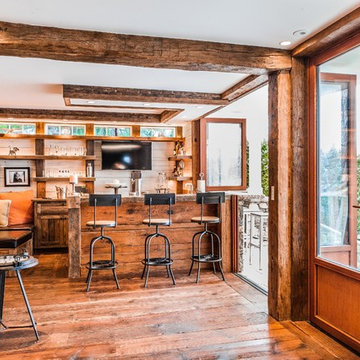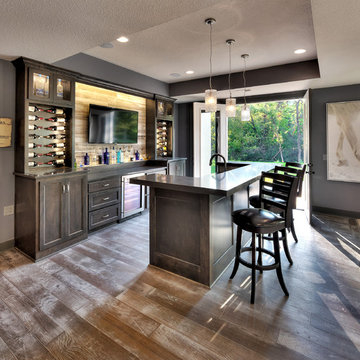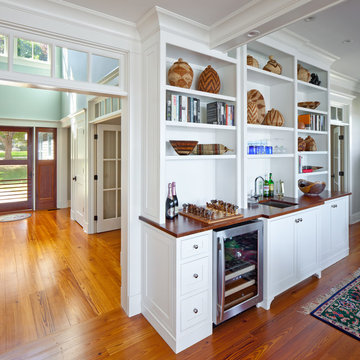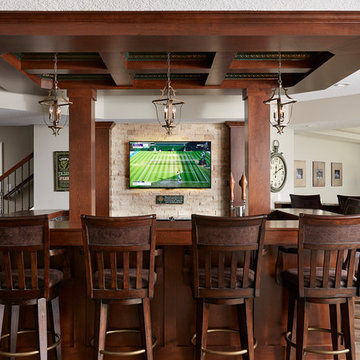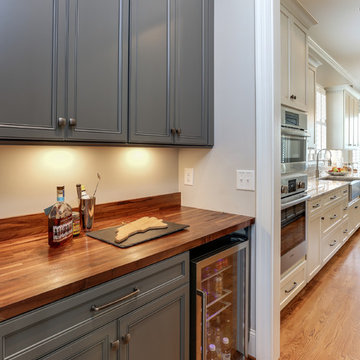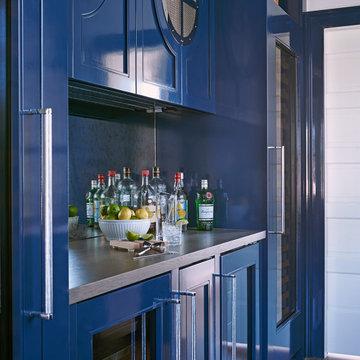262 Billeder af hjemmebar med låger med profilerede kanter og brun bordplade
Sorteret efter:
Budget
Sorter efter:Populær i dag
41 - 60 af 262 billeder
Item 1 ud af 3
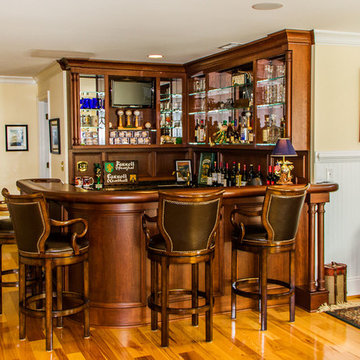
Bar we recreated from a photo given to us from the homeowner of his great grandfather's Irish pub in Philadelphia. Photo was taken in 1906.
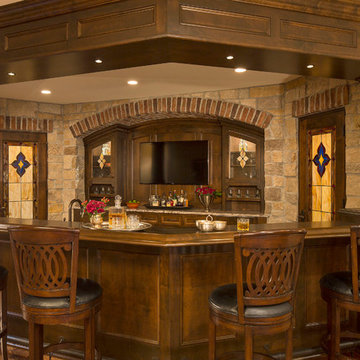
Martha O'Hara Interiors, Interior Design | Stonewood LLC, Builder | Peter Eskuche, Architect | Troy Thies Photography | Shannon Gale, Photo Styling
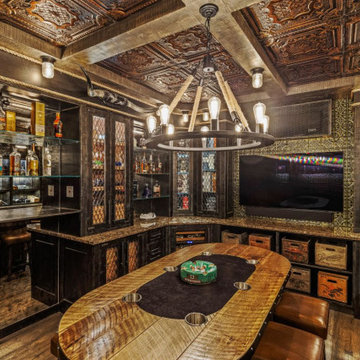
Rocky Mountain Saloon Cellar - featuring American tin ceiling and back splash, hand torched, distressed cabinetry, custom glass panel door inserts, wifi controlled, cedar lined humidor, vintage American antique beer crates, solid, wrought-iron cabinet pulls, big chill black & and gold fridge, live edge granite countertops, custom made Kentucky whiskey barrel poker table, authentic steer horns - all concealed behind a hidden door, remote controlled, door.
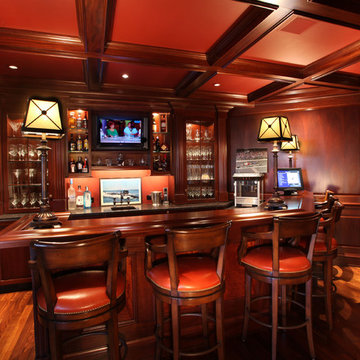
One touch of the button on the bar console, and the ambient lighting increases, your favorite music plays in the background and the pool table light comes on.
Kevin Bubbermoyer Photography
See more ideas at:
http://www.cchas.com/lighting-and-shade-control

Shimmery penny tiles, deep cabinetry and earthy wood tops are the perfect finishes for this basement bar.

A basement should be a warm wonderful place to spend time with family in friends. But this one in a Warminster was a dark dingy place that the homeowners avoided. Our team took this blank canvas and added a Bathroom, Bar, and Mud Room. We were able to create a clean and open contemporary look that the home owners love. Now it’s hard to get them upstairs. Their new living space has changed their lives and we are thrilled to have made that possible.
262 Billeder af hjemmebar med låger med profilerede kanter og brun bordplade
3
