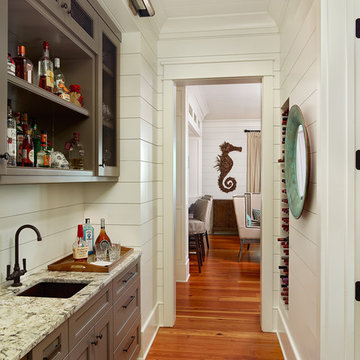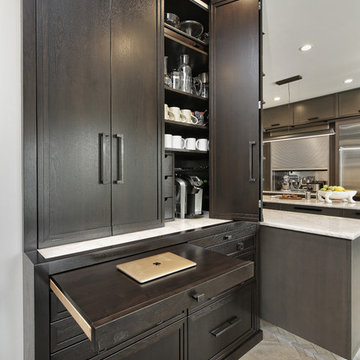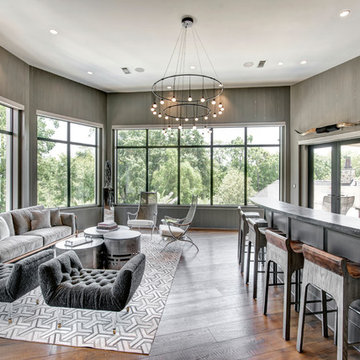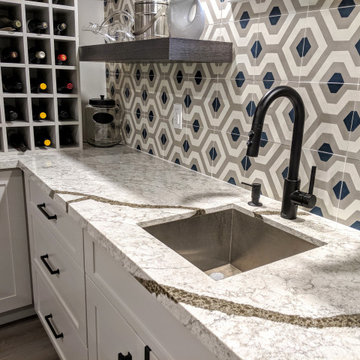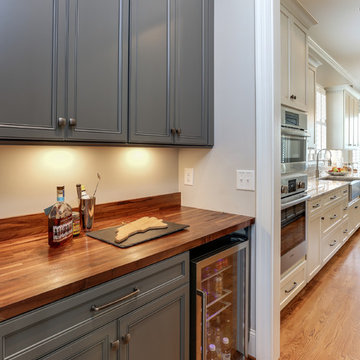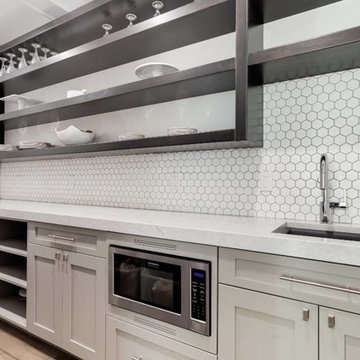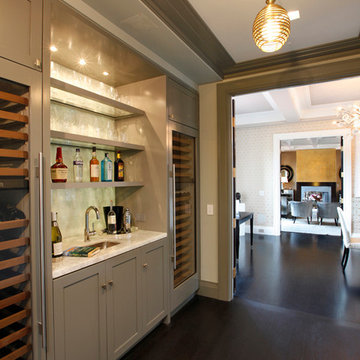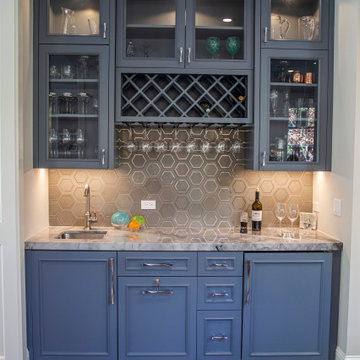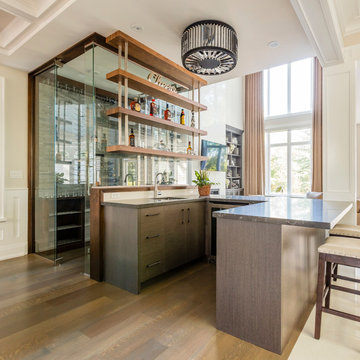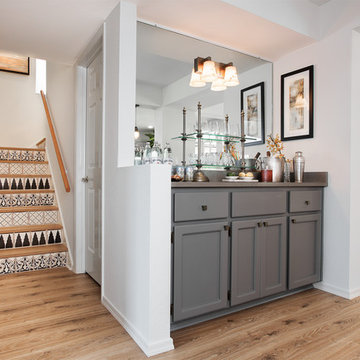493 Billeder af hjemmebar med låger med profilerede kanter og grå skabe
Sorteret efter:
Budget
Sorter efter:Populær i dag
101 - 120 af 493 billeder
Item 1 ud af 3
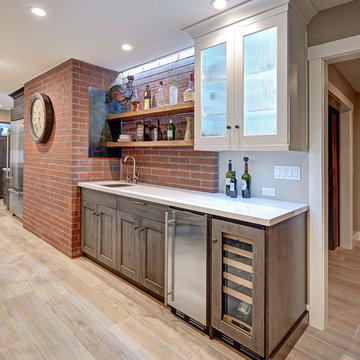
Our carpenters labored every detail from chainsaws to the finest of chisels and brad nails to achieve this eclectic industrial design. This project was not about just putting two things together, it was about coming up with the best solutions to accomplish the overall vision. A true meeting of the minds was required around every turn to achieve "rough" in its most luxurious state.
Featuring multiple Columbia Cabinet finishes; contrasting backsplashes, wall textures and flooring are all part of what makes this project so unique! Features include: Sharp microwave drawer, glass front wine fridge, fully integrated dishwasher, Blanco compost bin recessed into the counter, Walnut floating shelves, and barn house lighting.
PhotographerLink
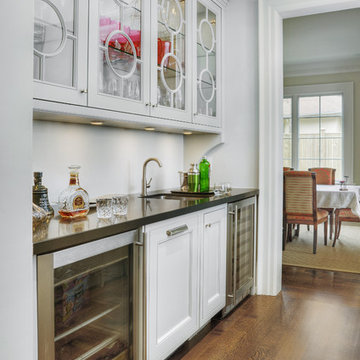
Framed cabinetry with european hidden hinges –
Painted ‘Athena’ doors & drawers in Benjamin Moore BM 2137 60 Gray Owl –
Solid surface countertops.
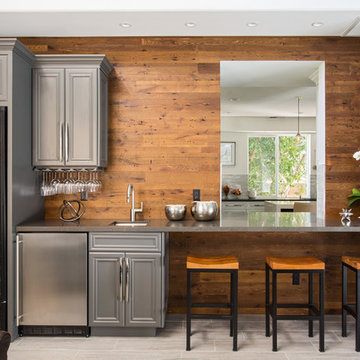
A rejuvenation project of the entire first floor of approx. 1700sq.
The kitchen was completely redone and redesigned with relocation of all major appliances, construction of a new functioning island and creating a more open and airy feeling in the space.
A "window" was opened from the kitchen to the living space to create a connection and practical work area between the kitchen and the new home bar lounge that was constructed in the living space.
New dramatic color scheme was used to create a "grandness" felling when you walk in through the front door and accent wall to be designated as the TV wall.
The stairs were completely redesigned from wood banisters and carpeted steps to a minimalistic iron design combining the mid-century idea with a bit of a modern Scandinavian look.
The old family room was repurposed to be the new official dinning area with a grand buffet cabinet line, dramatic light fixture and a new minimalistic look for the fireplace with 3d white tiles.

Lighting on the floating shelves is the perfect accent to the materials for liquor bottle display.
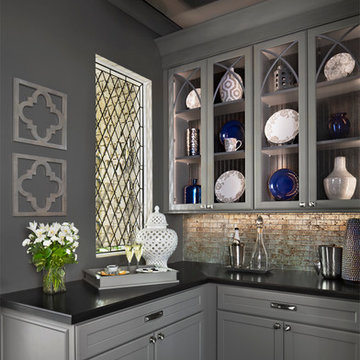
Dura Supreme, Crestwood, Square Inset Arcadia Panel in custom Paint and Glaze Formulated for Cranbrook Homes. Photos courtesy of Cranbrook Homes. Photography by Beth Singer.
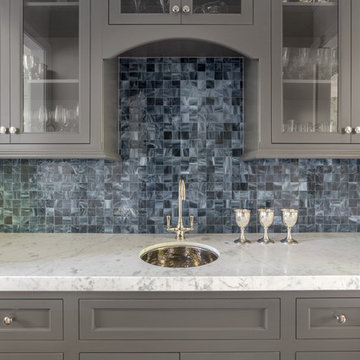
The Butler's pantry off the kitchen echoes the grey from the kitchen island. We gave it more drama by adding a hammered metal sink and a gorgeous glass mosaic tile.
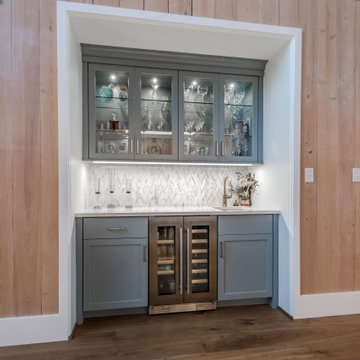
Brewster Gray Island Cabinets and Chantilly Lace perimeter cabinets designed by Prodigy Kitchens & Baths for this home in Pawleys Island, SC.
#KountryKraft #CustomCabinetry #ProdigyKitchensandBaths
493 Billeder af hjemmebar med låger med profilerede kanter og grå skabe
6

