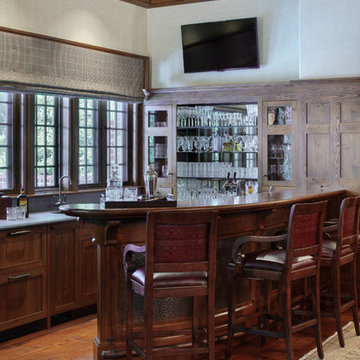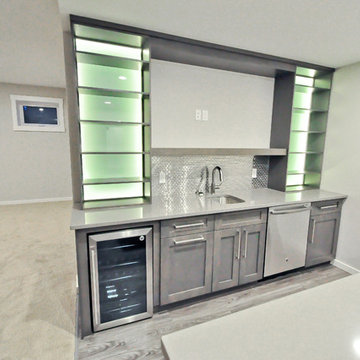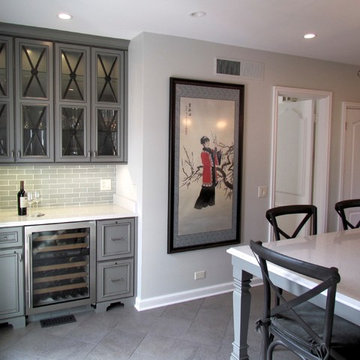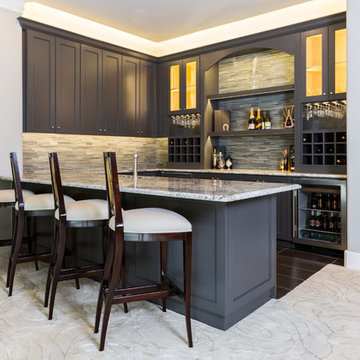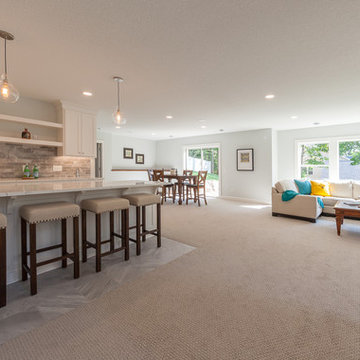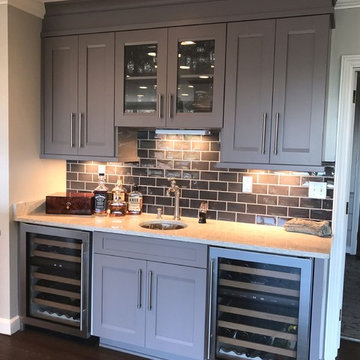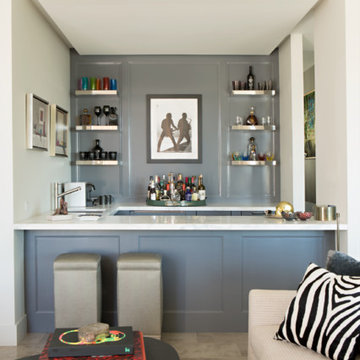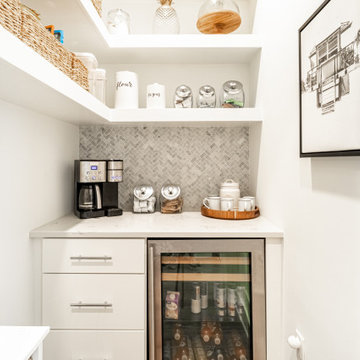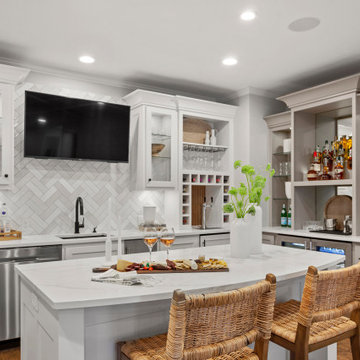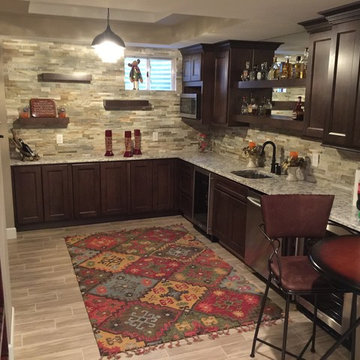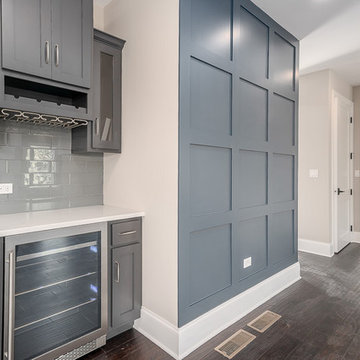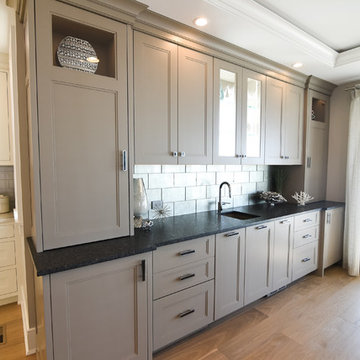607 Billeder af hjemmebar med låger med profilerede kanter og grå stænkplade
Sorteret efter:
Budget
Sorter efter:Populær i dag
161 - 180 af 607 billeder
Item 1 ud af 3
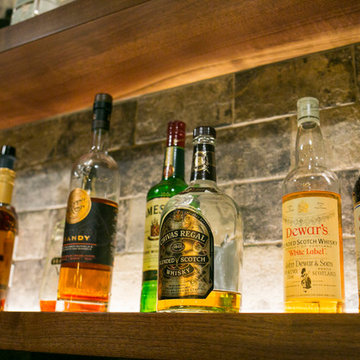
Lighting on the floating shelves is the perfect accent to the materials for liquor bottle display.
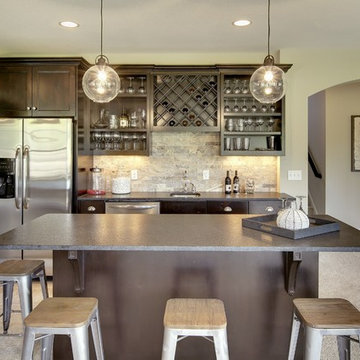
Basement bar with fridge and dishwasher. Sophisticated stone subway tile backsplash. Cabinets with space and a place for all your glass ware and wine. Photography by Spacecrafting
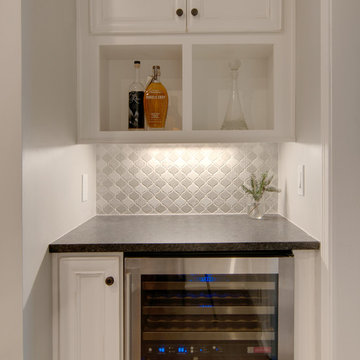
This mini-butler's pantry is tucked away with a nice added feature... a wine refrigerator! The homeowner plans to use this space as a mini bar for entertaining guests.
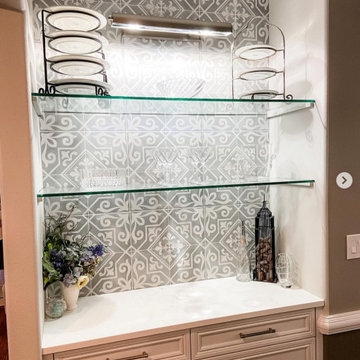
Butlers upgrade that brightens up this once dark space. Adding tile and lighting was just what was needed!
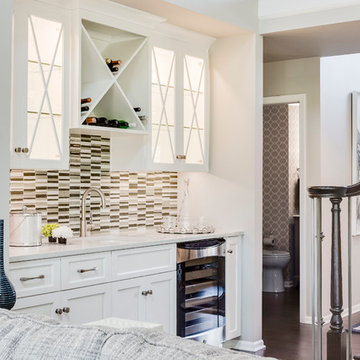
Arlene designed a space that is transitional in style. She used an updated color palette of gray tons to compliment the adjoining kitchen. By opening the space up and unifying design styles throughout, the blending of the two rooms becomes seamless.
Comfort was the primary consideration in selecting the sectional as the client wanted to be able to sit at length for leisure and TV viewing. The side tables are a dark wood that blends beautifully with the newly installed dark wood floors, the windows are dressed in simple treatments of gray linen with navy accents, for the perfect final touch.
With regard to artwork and accessories, Arlene spent many hours at outside markets finding just the perfect accessories to compliment all the furnishings. With comfort and function in mind, each welcoming seat is flanked by a surface for setting a drink – again, making it ideal for entertaining.
Design Connection, Inc. of Overland Park provided the following for this project: space plans, furniture, window treatments, paint colors, wood floor selection, tile selection and design, lighting, artwork and accessories, and as the project manager, Arlene Ladegaard oversaw installation of all the furnishings and materials.
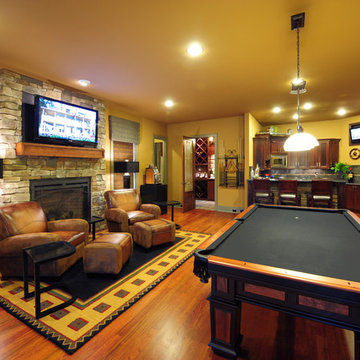
A few years back we had the opportunity to take on this custom traditional transitional ranch style project in Auburn. This home has so many exciting traits we are excited for you to see; a large open kitchen with TWO island and custom in house lighting design, solid surfaces in kitchen and bathrooms, a media/bar room, detailed and painted interior millwork, exercise room, children's wing for their bedrooms and own garage, and a large outdoor living space with a kitchen. The design process was extensive with several different materials mixed together.
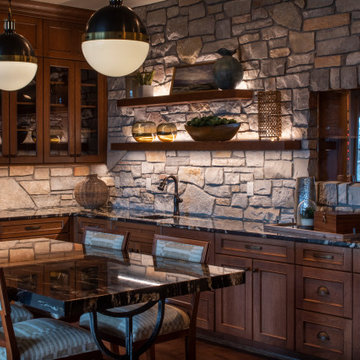
Remodeler: Michels Homes
Interior Design: Jami Ludens, Studio M Interiors
Cabinetry Design: Megan Dent, Studio M Kitchen and Bath
Photography: Scott Amundson Photography
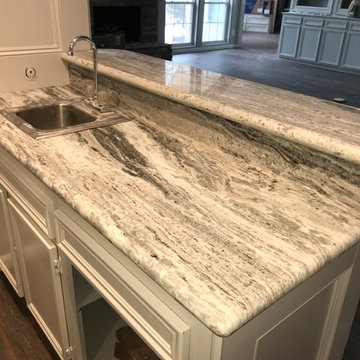
Seek Design & Renovation completely rebuilt this entire home from floors to ceilings and everything in between. Including a complete kitchen remodel the master bathroom with custom shower, 2 powder baths, removed walls expanding living space, updated 2 fireplaces, added cabinetry & lighting, decorated, which added the final beautiful touches.
607 Billeder af hjemmebar med låger med profilerede kanter og grå stænkplade
9
