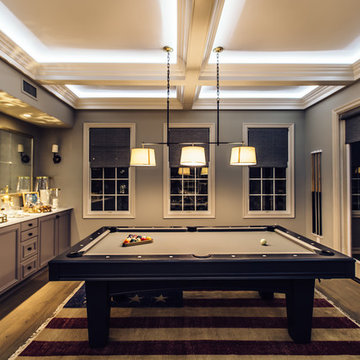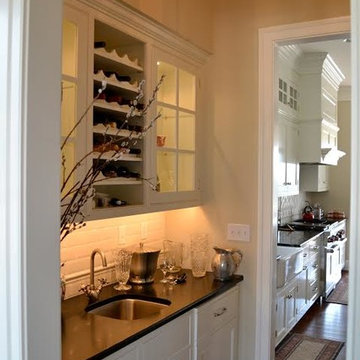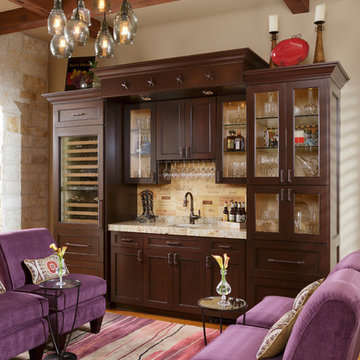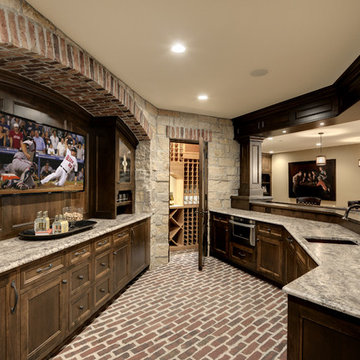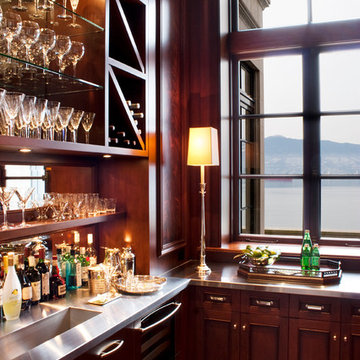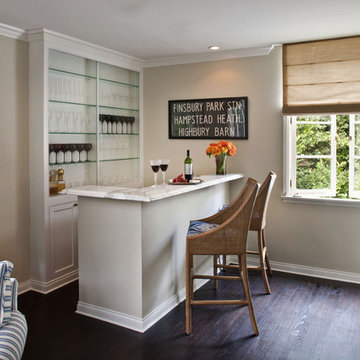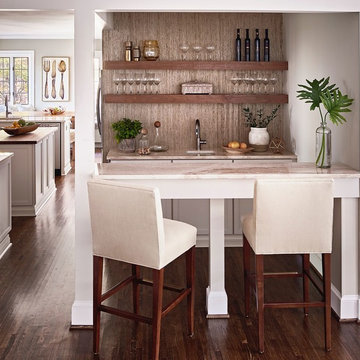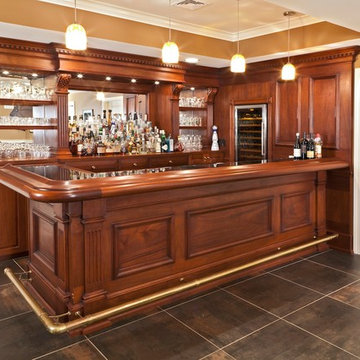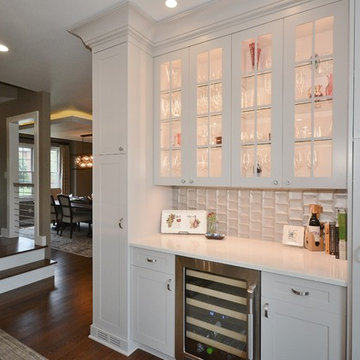4.437 Billeder af hjemmebar med låger med profilerede kanter og jalousilåger
Sorteret efter:
Budget
Sorter efter:Populær i dag
241 - 260 af 4.437 billeder
Item 1 ud af 3
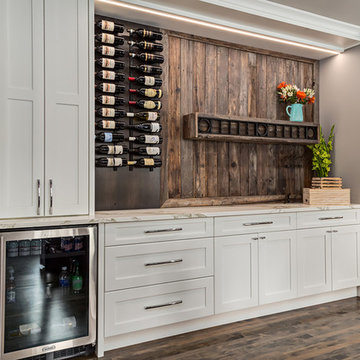
Tons of storage without looking like a bank of cupboards: this wine wall has a generous prep space and a place for everything.
Designer: Nicole Muzechka
(Calgary Photos)
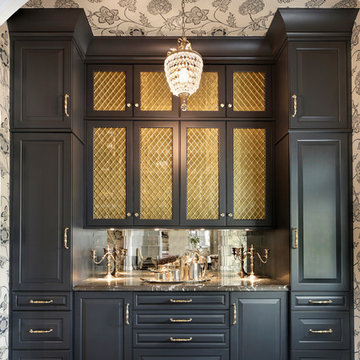
Dark opaque finish on built-in butler's pantry cabinetry. Stacked cabinetry to almost 10' tall. Wire mesh insert in glass front cabinets. Beveled mirror backsplash.

Builder: J. Peterson Homes
Interior Designer: Francesca Owens
Photographers: Ashley Avila Photography, Bill Hebert, & FulView
Capped by a picturesque double chimney and distinguished by its distinctive roof lines and patterned brick, stone and siding, Rookwood draws inspiration from Tudor and Shingle styles, two of the world’s most enduring architectural forms. Popular from about 1890 through 1940, Tudor is characterized by steeply pitched roofs, massive chimneys, tall narrow casement windows and decorative half-timbering. Shingle’s hallmarks include shingled walls, an asymmetrical façade, intersecting cross gables and extensive porches. A masterpiece of wood and stone, there is nothing ordinary about Rookwood, which combines the best of both worlds.
Once inside the foyer, the 3,500-square foot main level opens with a 27-foot central living room with natural fireplace. Nearby is a large kitchen featuring an extended island, hearth room and butler’s pantry with an adjacent formal dining space near the front of the house. Also featured is a sun room and spacious study, both perfect for relaxing, as well as two nearby garages that add up to almost 1,500 square foot of space. A large master suite with bath and walk-in closet which dominates the 2,700-square foot second level which also includes three additional family bedrooms, a convenient laundry and a flexible 580-square-foot bonus space. Downstairs, the lower level boasts approximately 1,000 more square feet of finished space, including a recreation room, guest suite and additional storage.

Kitchen Size: 14 Ft. x 15 1/2 Ft.
Island Size: 98" x 44"
Wood Floor: Stang-Lund Forde 5” walnut hard wax oil finish
Tile Backsplash: Here is a link to the exact tile and color: http://encoreceramics.com/product/silver-crackle-glaze/
•2014 MN ASID Awards: First Place Kitchens
•2013 Minnesota NKBA Awards: First Place Medium Kitchens
•Photography by Andrea Rugg

Gentlemens Bar was a vision of Mary Frances Ford owner of Monarch Hill Interiors, llc. The custom green cabinetry and tile selections in this area are beyond beautiful. #Greenfieldcabinetry designed by Dawn Zarrillo.

Bar Area with built in Perlick Wine Refrigerator and pull out lower liquor cabinet storage.

Galley style butlers pantry features two-tiered cabinets in Ebony with mirrored crackle glass subway backsplash
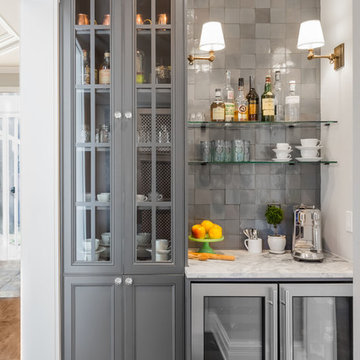
Custom Cabinets: Acadia Cabinets
Backsplash: Cle Tile
Beverage Refrigerator: Albert Lee
Sconces: Shades of Light
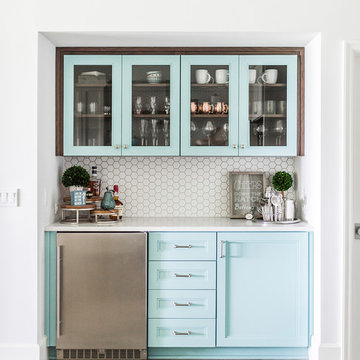
The home bar, opposite the kitchen, is a lively mix of white, turquoise and walnut. It's a fun space with lots of display, storage and functionality.
4.437 Billeder af hjemmebar med låger med profilerede kanter og jalousilåger
13
