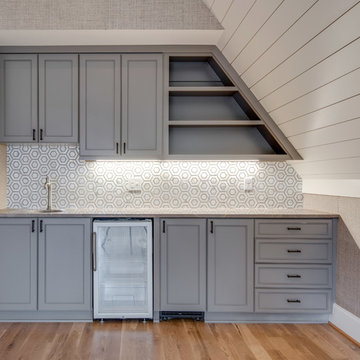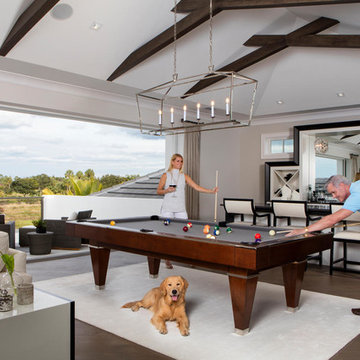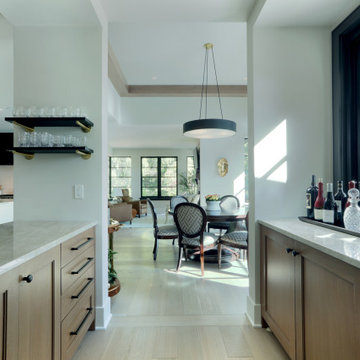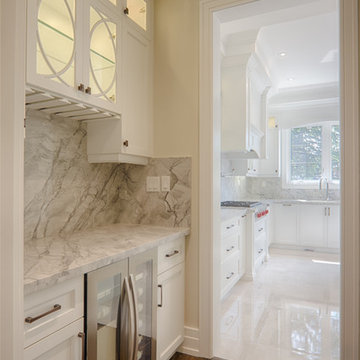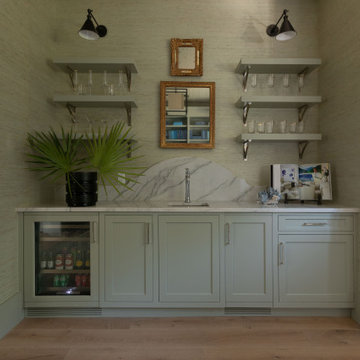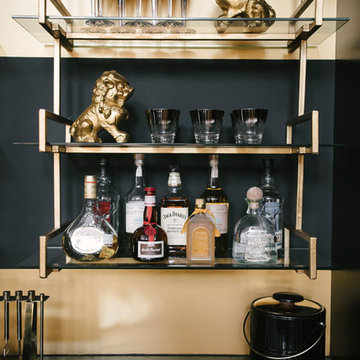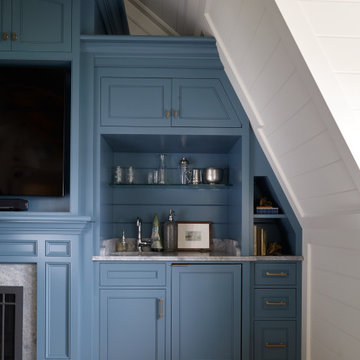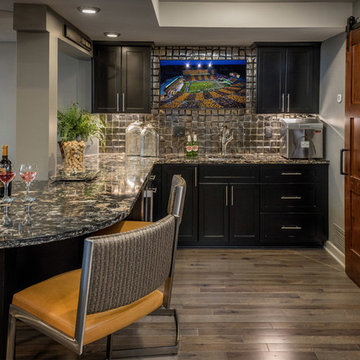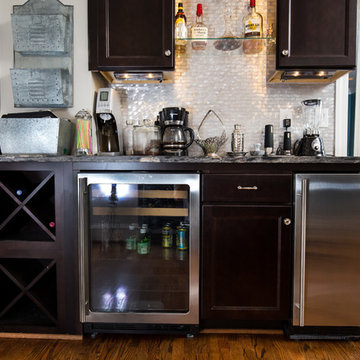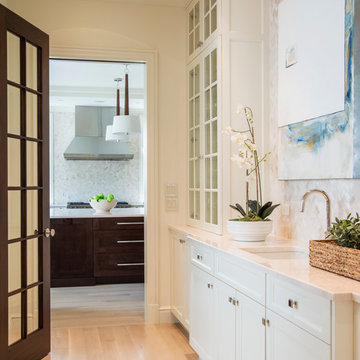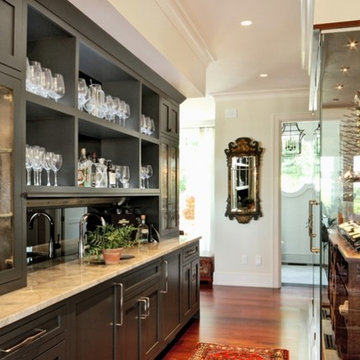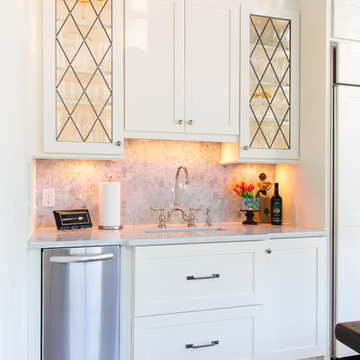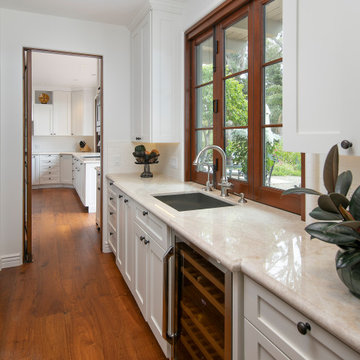372 Billeder af hjemmebar med låger med profilerede kanter og marmorbordplade
Sorteret efter:
Budget
Sorter efter:Populær i dag
141 - 160 af 372 billeder
Item 1 ud af 3
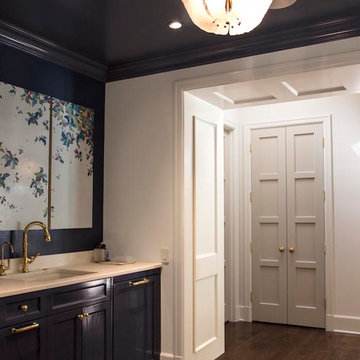
A butler's pantry painted in a custom high-gloss blue lacquer on the walls, ceilings, and cabinetry.
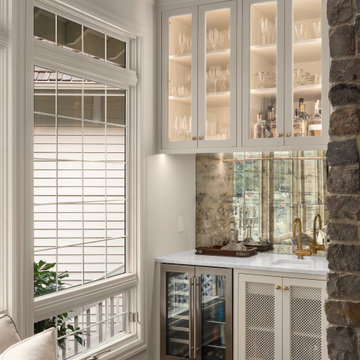
Fully remodeled kitchen with new painted inset cabinets and marble countertops. Brass hardware and fixtures blends the modern appliances with traditional feel of the kitchen. The range hood has a venetian plaster finish that is the same color as the cabinets.
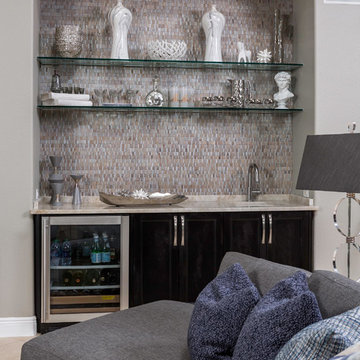
A gorgeous redo of a single family home. The client was tired of the greens and rust colored accents and wanted a refresh that was updated and modern.
photography by Greg Riegler
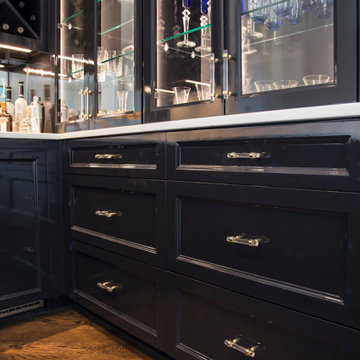
A close-up of the gorgeous black lacquered cabinets we painted in this luxurious home bar. The lucite cabinet pulls are from Alexander Marchant.
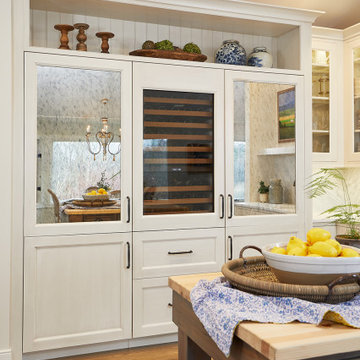
In this kitchen bar area, another workspace has been laid out to maximize the space’s hosting potential. This cozy corner features a large worktable, marble countertop, undermount sink, large wine refrigerator, and ample upper and lower cabinetry. Custom vintage-inspired mirrored cabinetry doors are a beautiful design moment bringing sparkle into the space.
Cabinetry: Grabill Cabinets,
Countertops: Grothouse, Great Lakes Granite,
Range Hood: Raw Urth,
Builder: Ron Wassenaar,
Interior Designer: Diane Hasso Studios,
Photography: Ashley Avila Photography
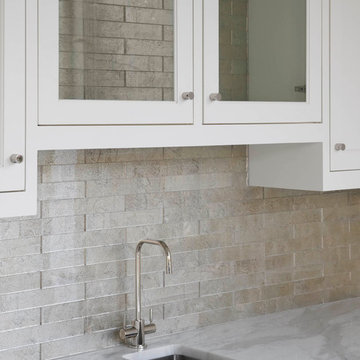
Situated on one of the most prestigious streets in the distinguished neighborhood of Highland Park, 3517 Beverly is a transitional residence built by Robert Elliott Custom Homes. Designed by notable architect David Stocker of Stocker Hoesterey Montenegro, the 3-story, 5-bedroom and 6-bathroom residence is characterized by ample living space and signature high-end finishes. An expansive driveway on the oversized lot leads to an entrance with a courtyard fountain and glass pane front doors. The first floor features two living areas — each with its own fireplace and exposed wood beams — with one adjacent to a bar area. The kitchen is a convenient and elegant entertaining space with large marble countertops, a waterfall island and dual sinks. Beautifully tiled bathrooms are found throughout the home and have soaking tubs and walk-in showers. On the second floor, light filters through oversized windows into the bedrooms and bathrooms, and on the third floor, there is additional space for a sizable game room. There is an extensive outdoor living area, accessed via sliding glass doors from the living room, that opens to a patio with cedar ceilings and a fireplace.
372 Billeder af hjemmebar med låger med profilerede kanter og marmorbordplade
8
