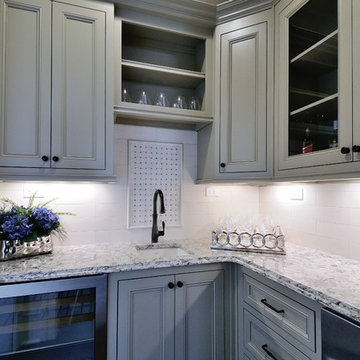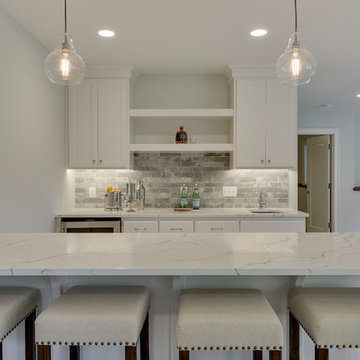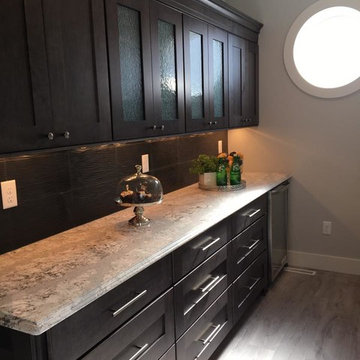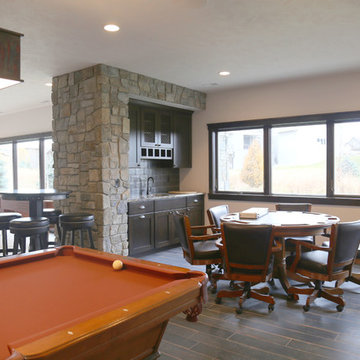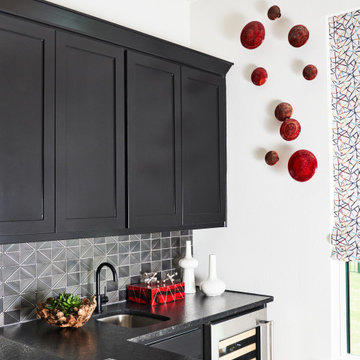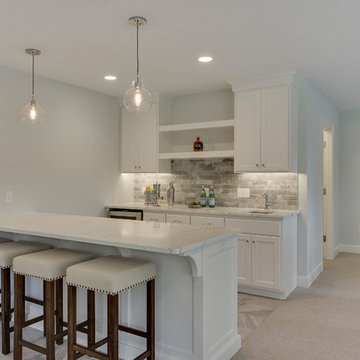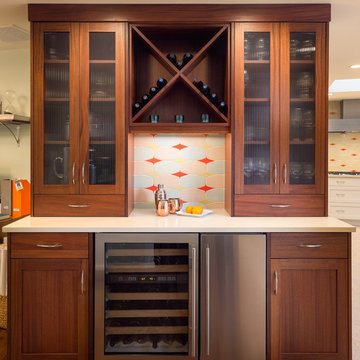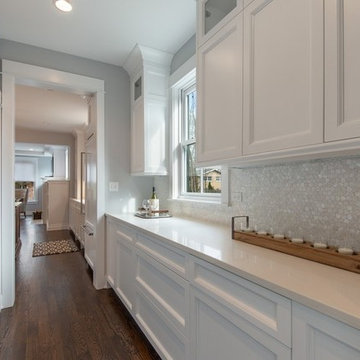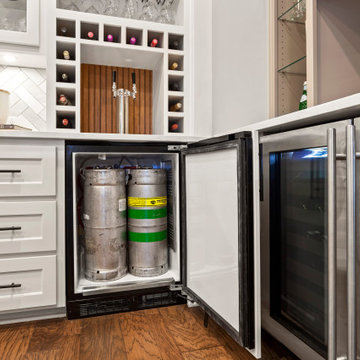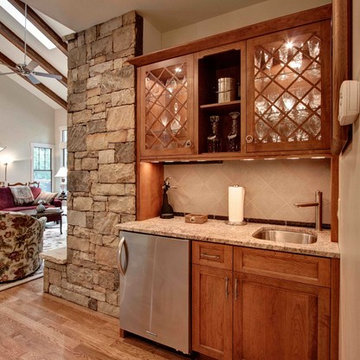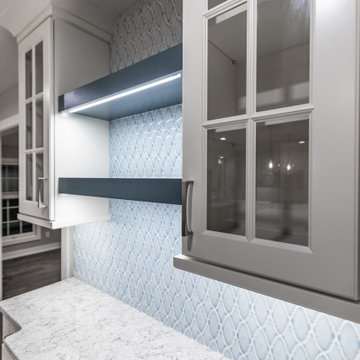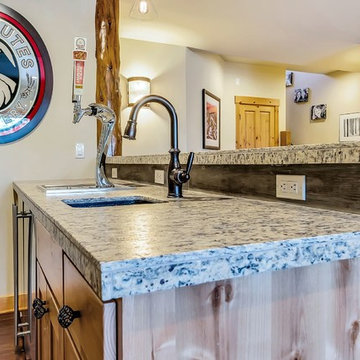111 Billeder af hjemmebar med låger med profilerede kanter og stænkplade med porcelænsfliser
Sorteret efter:
Budget
Sorter efter:Populær i dag
41 - 60 af 111 billeder
Item 1 ud af 3
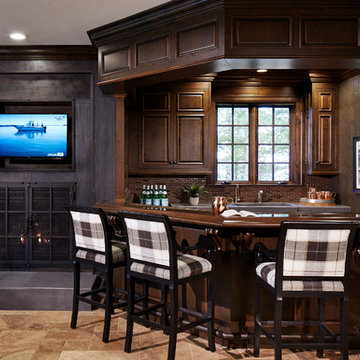
Martha O'Hara Interiors, Interior Design & Photo Styling | Corey Gaffer, Photography | Please Note: All “related,” “similar,” and “sponsored” products tagged or listed by Houzz are not actual products pictured. They have not been approved by Martha O’Hara Interiors nor any of the professionals credited. For information about our work, please contact design@oharainteriors.com.
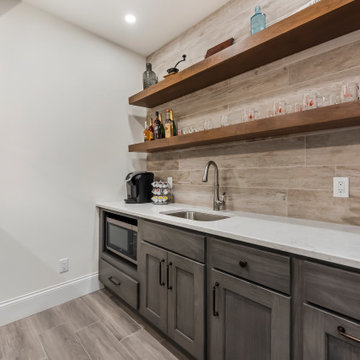
Backsplash by Daltile - series: Season Wood 6"x48", color: Winter Spruce (unpolished) with grout color: Mobe Pearl •
Tile Floor by Shaw Floors - series: Everwell Bay 8"x36", color: Stingray with grout color: Misty Gray •
Cabinets by Aspect - species: Maple, color: Tundra •
Countertop by Viatera - Minuet
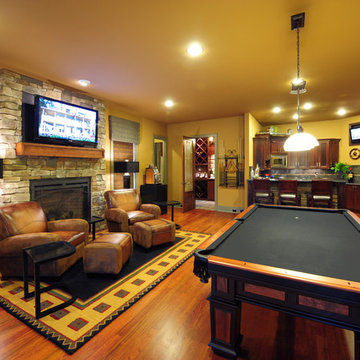
A few years back we had the opportunity to take on this custom traditional transitional ranch style project in Auburn. This home has so many exciting traits we are excited for you to see; a large open kitchen with TWO island and custom in house lighting design, solid surfaces in kitchen and bathrooms, a media/bar room, detailed and painted interior millwork, exercise room, children's wing for their bedrooms and own garage, and a large outdoor living space with a kitchen. The design process was extensive with several different materials mixed together.
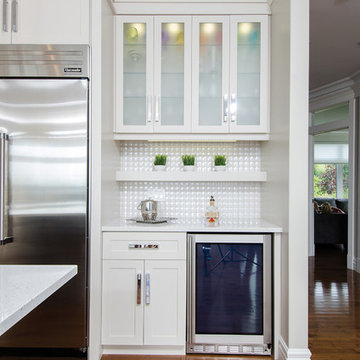
Stone Countertops: DSF Granite & Tile
Backsplash Tile: DSF Granite & Tile
Design: Wanda Young Interiors
Cabinet Design: Ulu Cabinetry
Cabinetry Construction: Cherrynook Cabinetry
Photography: Home & Cabin Magazine
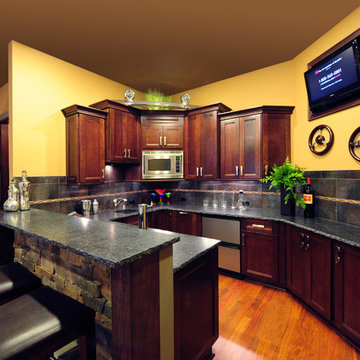
A few years back we had the opportunity to take on this custom traditional transitional ranch style project in Auburn. This home has so many exciting traits we are excited for you to see; a large open kitchen with TWO island and custom in house lighting design, solid surfaces in kitchen and bathrooms, a media/bar room, detailed and painted interior millwork, exercise room, children's wing for their bedrooms and own garage, and a large outdoor living space with a kitchen. The design process was extensive with several different materials mixed together.
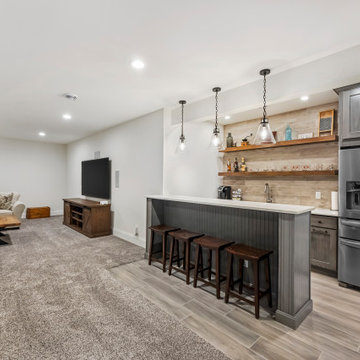
Tile Floor by Shaw Floors - series: Everwell Bay 8"x36", color: Stingray with grout color: Misty Gray •
Cabinets by Aspect - species: Poplar, color: Castlegate •
Countertop by Viatera - Minuet •
Backsplash by TopCu - Bianco Carrara 2"x4" polished bevel with White grout.
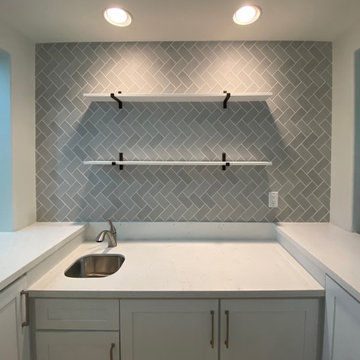
Carefully planned symmetry makes this herringbone backsplash the focal point of the bar.
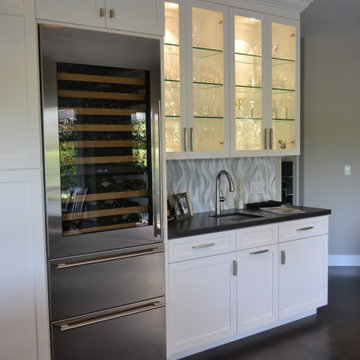
Although the new kitchen has roughly the same footprint removing a walk in pantry and separated wet bar allowed the space to live much larger.
111 Billeder af hjemmebar med låger med profilerede kanter og stænkplade med porcelænsfliser
3
