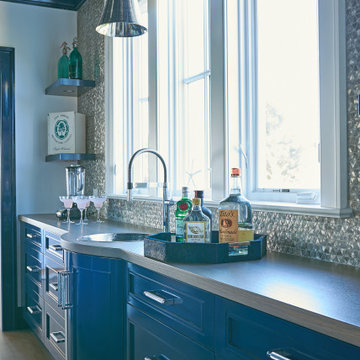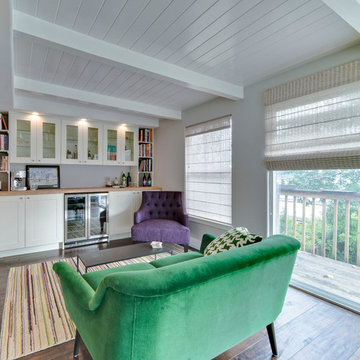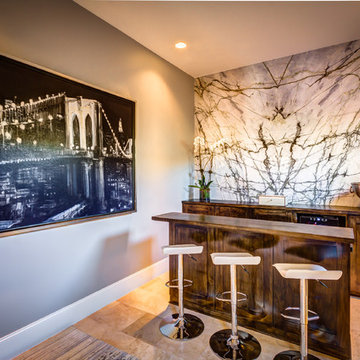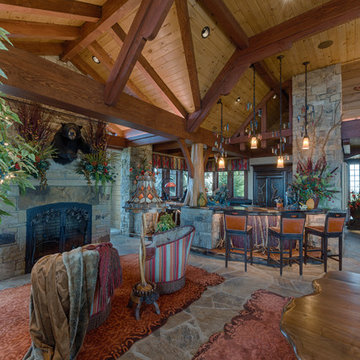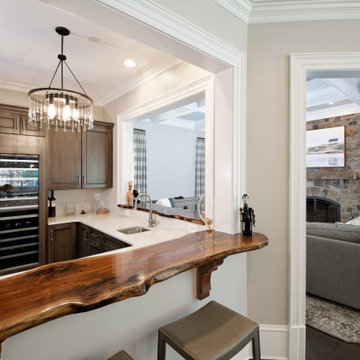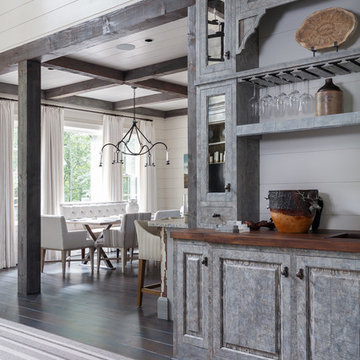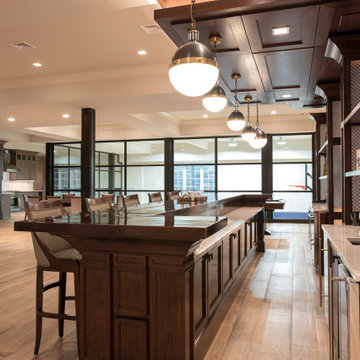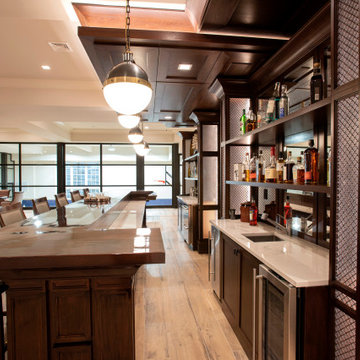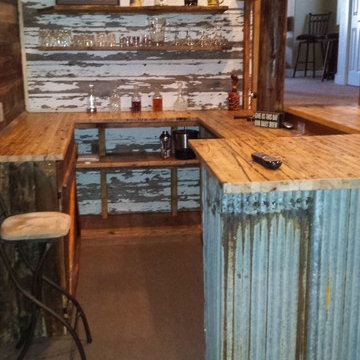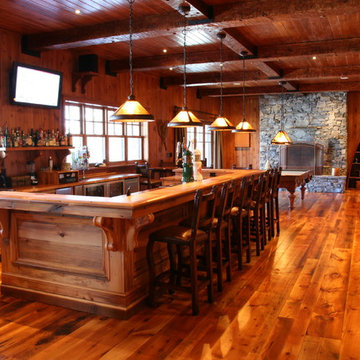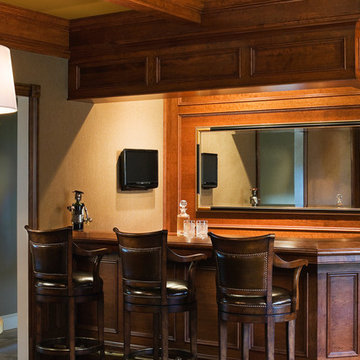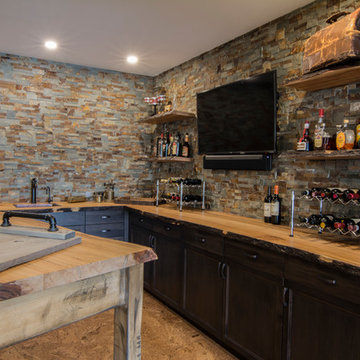409 Billeder af hjemmebar med låger med profilerede kanter og træbordplade
Sorteret efter:
Budget
Sorter efter:Populær i dag
141 - 160 af 409 billeder
Item 1 ud af 3
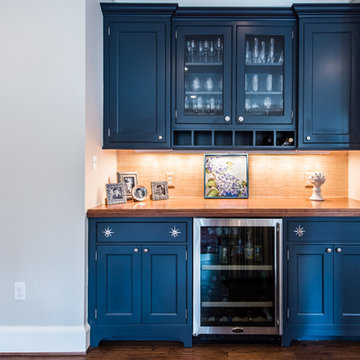
We were hired to build this house after the homeowner was having some trouble finding the right contractor. With a great team and a great relationship with the homeowner we built this gem in the Washington, DC area.
Finecraft Contractors, Inc.
Soleimani Photography
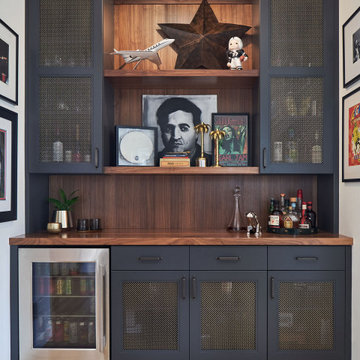
Cabinets matching the kitchen, but this time with brass cane panels and matte black pulls. A beverage cooler, and open shelves for art and mementos.
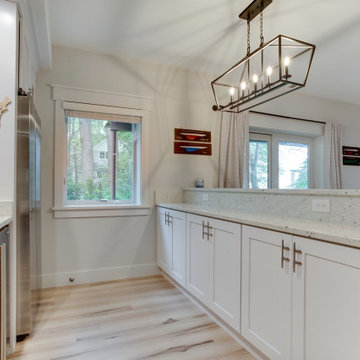
Designed by Katherine Dashiell of Reico Kitchen & Bath in Annapolis, MD in collaboration with Emory Construction, this coastal transitional inspired project features cabinet designs for the kitchen, bar, powder room, primary bathroom and laundry room.
The kitchen design features Merillat Classic Tolani in a Cotton finish on the perimeter kitchen cabinets. For the kitchen island, the cabinets are Merillat Masterpiece Montresano Rustic Alder in a Husk Suede finish. The design also includes a Kohler Whitehaven sink.
The bar design features Green Forest Cabinetry in the Park Place door style with a White finish.
The powder room bathroom design features Merillat Classic in the Tolani door style in a Nightfall finish.
The primary bathroom design features Merillat Masterpiece cabinets in the Turner door style in Rustic Alder with a Husk Suede finish.
The laundry room features Green Forest Cabinetry in the Park Place door style with a Spéciale Grey finish.
“This was our second project working with Reico. The overall process is overwhelming given the infinite layout options and design combinations so having the experienced team at Reico listen to our vision and put it on paper was invaluable,” said the client. “They considered our budget and thoughtfully allocated the dollars.”
“The team at Reico never balked if we requested a quote in a different product line or a tweak to the layout. The communication was prompt, professional and easy to understand. And of course, the finished product came together beautifully – better than we could have ever imagined! Katherine and Angel at the Annapolis location were our primary contacts and we can’t thank them enough for all of their hard work and care they put into our project.”
Photos courtesy of BTW Images LLC.
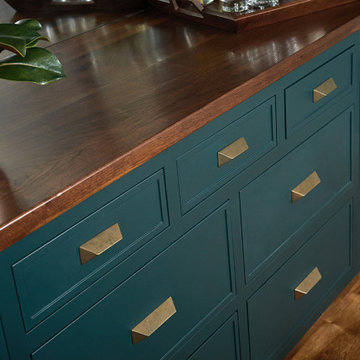
Just off the kitchen is the dining space which features a custom teal painted bar on inset Lacunar style cabinetry from Grabill Cabinets. The edge grain walnut with sapwood countertop from Grothouse continues the rustic touches seen throughout the cottage. Paneled appliances from Bekins are expertly incorporated into the design to ensure the space is beautiful and ready for entertaining.
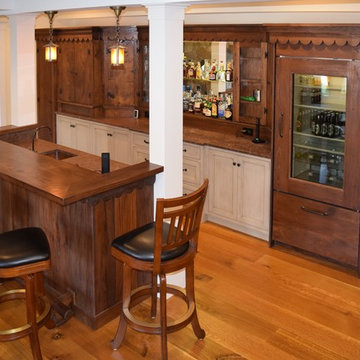
Wormy chestnut cabinetry paired with distressed spanish moss on pine cabinetry make for a warm, inviting entertaining space. The wormy chestnut was repurposed from a small bar found in a fishing shack on the property, circa 1930's. Sub Zero Beverage refrigerator, original hand made copper sink, Waterstone faucet.
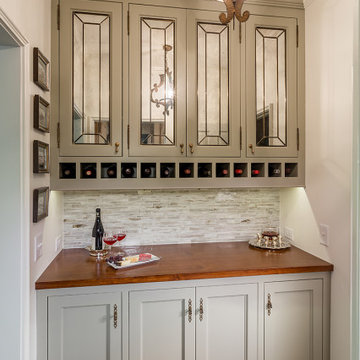
A kitchen expansion and patio renovation become the family center of this New England style home. Large windows showcase the garden views and bring in lots of natural light. The expansion ties into the existing seamlessly, while creating an enjoyable space for cooking, family gathering and indoor/outdoor entertaining.

Inspired by Charles Rennie Mackintosh, this stone new-build property in Cheshire is unlike any other Artichoke has previously contributed to. We were invited to remodel the kitchen and the adjacent living room – both substantial spaces – to create a unique bespoke Art Deco kitchen. To succeed, the kitchen needed to match the remarkable stature of the house.
With its corner turret, steeply pitched roofs, large overhanging eaves, and parapet gables the house resembles a castle. It is well built and a lovely design for a modern house. The clients moved into the 17,000 sq. ft mansion nearly 10 years ago. They are gradually making it their own whilst being sensitive to the striking style of the property.
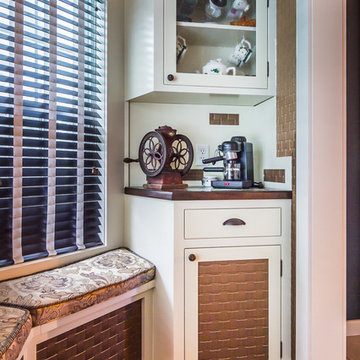
Unique coffee room featuring built in cabinets to each side. Built in bench seating with storage below. Custom slab walnut table top and painted legs with glazing to match cabinetry. Dark hardwood floor.
Photographed by Chuck Murphy Statesboro, GA
409 Billeder af hjemmebar med låger med profilerede kanter og træbordplade
8
