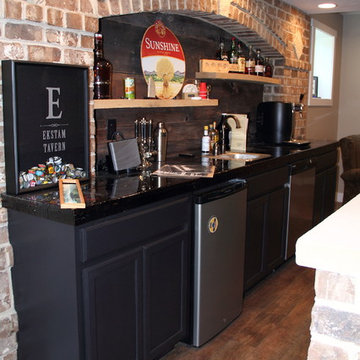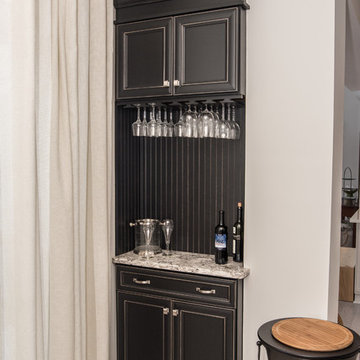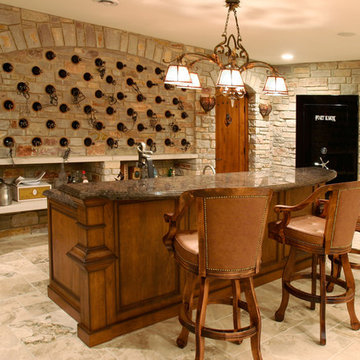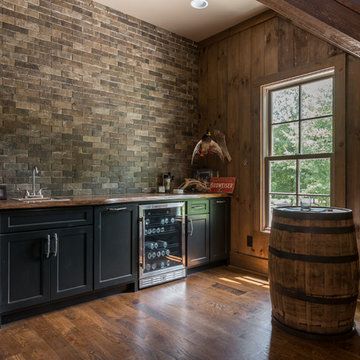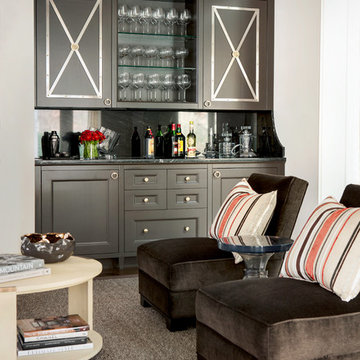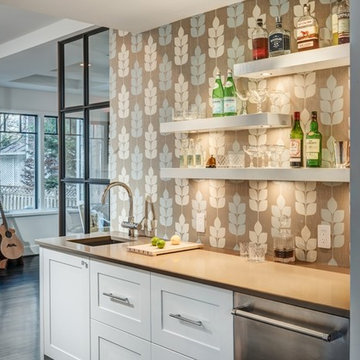4.390 Billeder af hjemmebar med låger med profilerede kanter
Sorteret efter:
Budget
Sorter efter:Populær i dag
321 - 340 af 4.390 billeder
Item 1 ud af 2

Just adjacent to the media room is the home's wine bar area. The bar door rolls back to disclose wine storage for reds with the two refrig drawers just to the doors right house those drinks that need a chill.
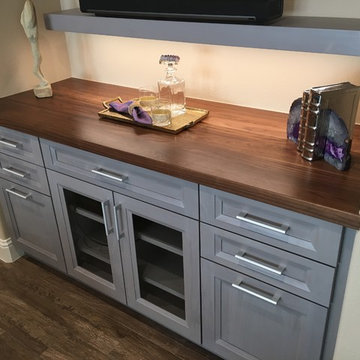
A floating shelf also casts a soft glow of light on the solid walnut countertop by Grothouse, atop solid walnut custom cabinetry by Wood-Mode, which features a hand-rubbed gray stain on the 1" thick walnut doors and drawer fronts.
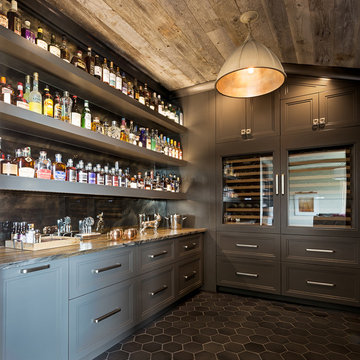
Martha O'Hara Interiors, Interior Design & Photo Styling | Meg Mulloy, Photography | Please Note: All “related,” “similar,” and “sponsored” products tagged or listed by Houzz are not actual products pictured. They have not been approved by Martha O’Hara Interiors nor any of the professionals credited. For info about our work: design@oharainteriors.com

6,800SF new single-family-home in east Lincoln Park. 7 bedrooms, 6.3 bathrooms. Connected, heated 2-1/2-car garage. Available as of September 26, 2016.
Reminiscent of the grand limestone townhouses of Astor Street, this 6,800-square-foot home evokes a sense of Chicago history while providing all the conveniences and technologies of the 21st Century. The home features seven bedrooms — four of which have en-suite baths, as well as a recreation floor on the lower level. An expansive great room on the first floor leads to the raised rear yard and outdoor deck complete with outdoor fireplace. At the top, a penthouse observatory leads to a large roof deck with spectacular skyline views. Please contact us to view floor plans.
Nathan Kirckman
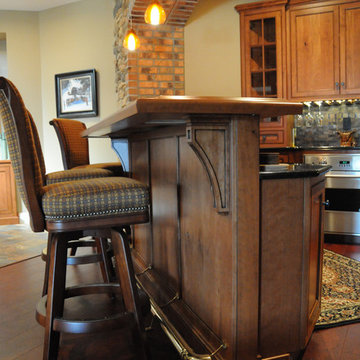
This photo reveals the foot rail at the bottom of the bar, and also does a fantastic job of displaying some of the details in the bar.
4.390 Billeder af hjemmebar med låger med profilerede kanter
17
