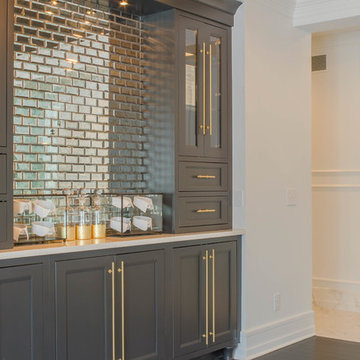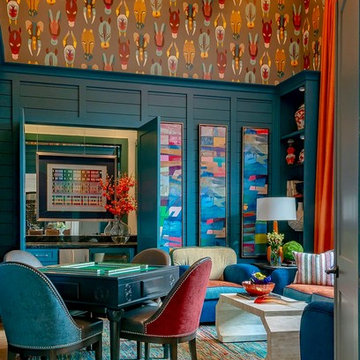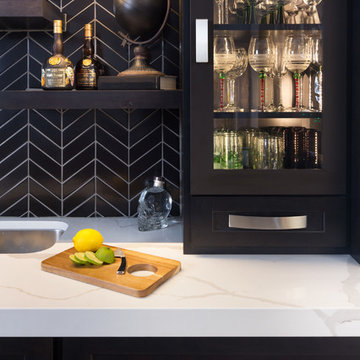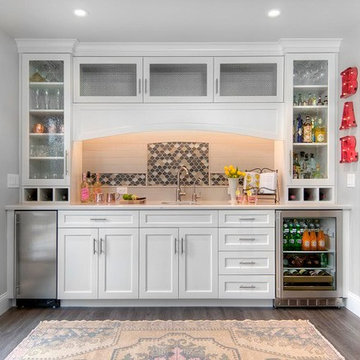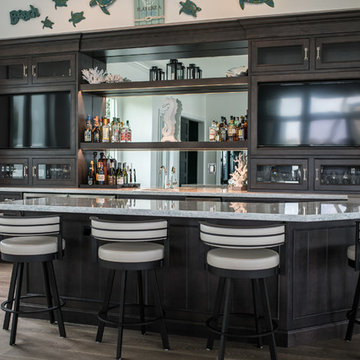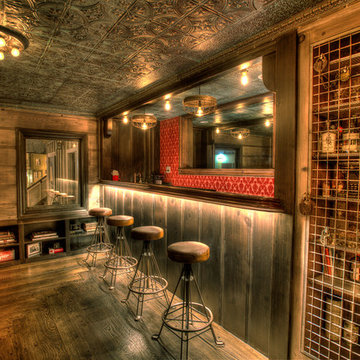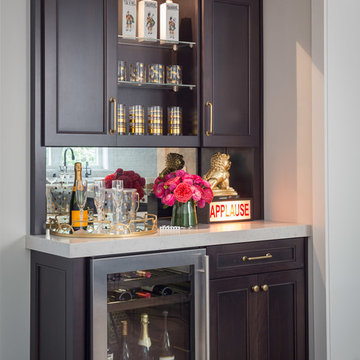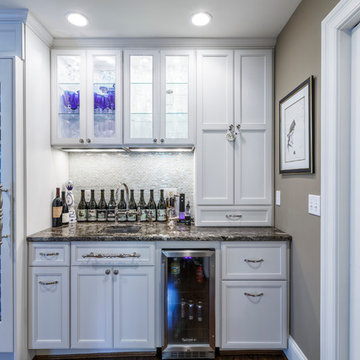4.369 Billeder af hjemmebar med låger med profilerede kanter
Sorteret efter:
Budget
Sorter efter:Populær i dag
61 - 80 af 4.369 billeder
Item 1 ud af 2

Large home bar designed for multi generation family gatherings. Illuminated photo taken locally in the Vail area. Everything you need for a home bar with durable stainless steel counters.
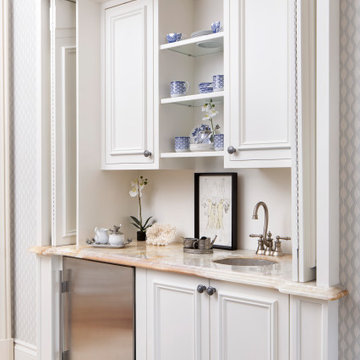
This coffee bar is on the second floor outside of the master suite. It allows the homeowner to prepare coffee 1st thing in the morning before heading downstairs. It is the luxury of the highest level, function and convenience.

Built in bars are a great addition to any space. The additional storage, prep space, and appliances compliment and add to the usability of the kitchen. A built in fridge, ice maker and freezer and copper prep sink all fit nicely in this snug space. The glass door cabinets are great for storage and display.

With Summer on its way, having a home bar is the perfect setting to host a gathering with family and friends, and having a functional and totally modern home bar will allow you to do so!

This steeply sloped property was converted into a backyard retreat through the use of natural and man-made stone. The natural gunite swimming pool includes a sundeck and waterfall and is surrounded by a generous paver patio, seat walls and a sunken bar. A Koi pond, bocce court and night-lighting provided add to the interest and enjoyment of this landscape.
This beautiful redesign was also featured in the Interlock Design Magazine. Explained perfectly in ICPI, “Some spa owners might be jealous of the newly revamped backyard of Wayne, NJ family: 5,000 square feet of outdoor living space, complete with an elevated patio area, pool and hot tub lined with natural rock, a waterfall bubbling gently down from a walkway above, and a cozy fire pit tucked off to the side. The era of kiddie pools, Coleman grills and fold-up lawn chairs may be officially over.”
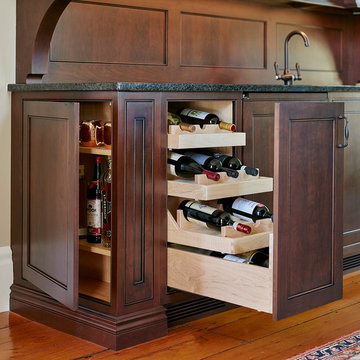
A pull out wine cabinet stores 12 bottles of wine while the hidden side panel door on the end opens up for additional shelving......Photo by Jared Kuzia
4.369 Billeder af hjemmebar med låger med profilerede kanter
4






